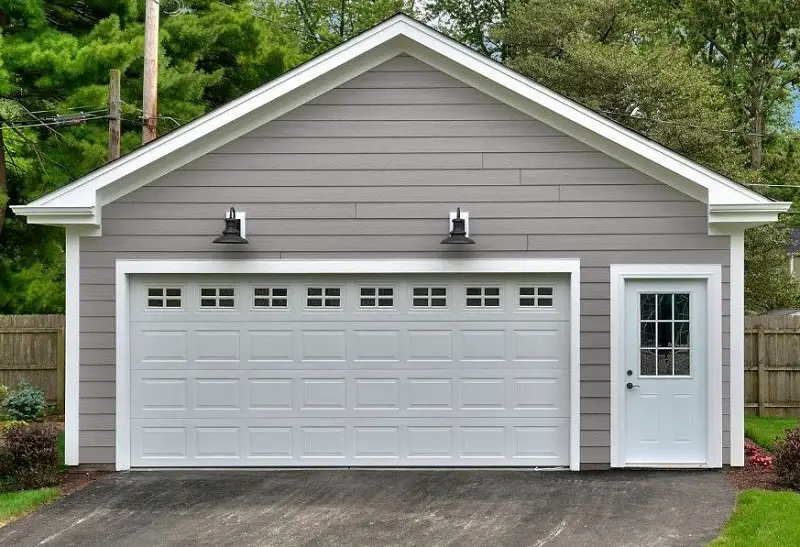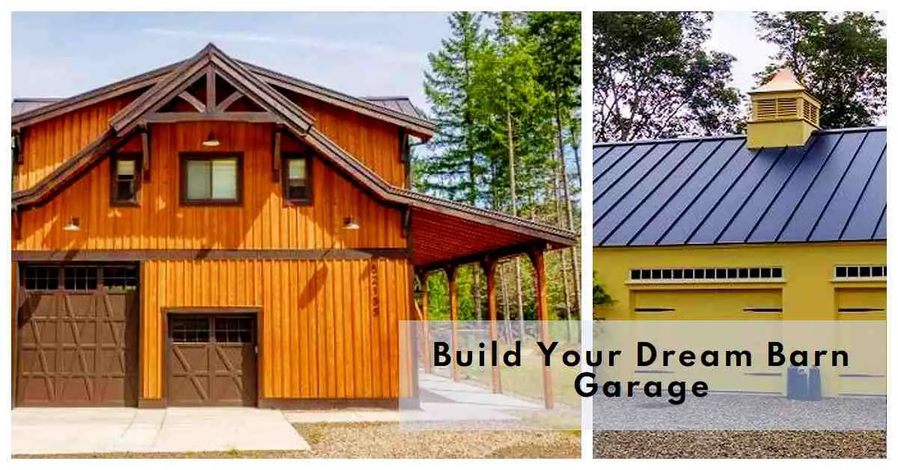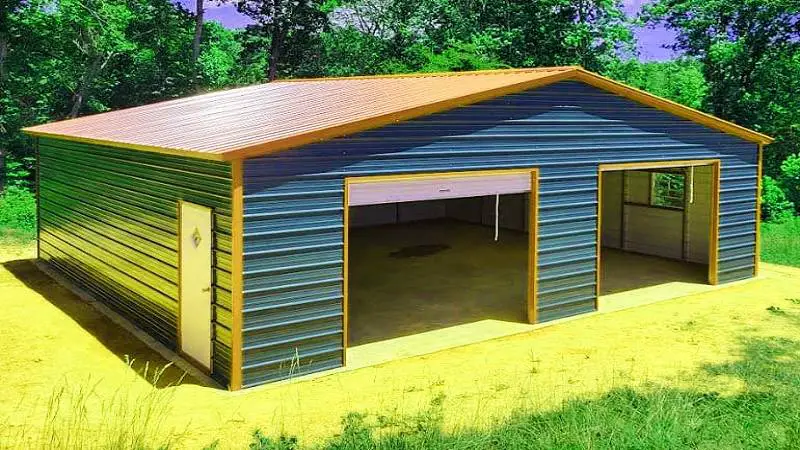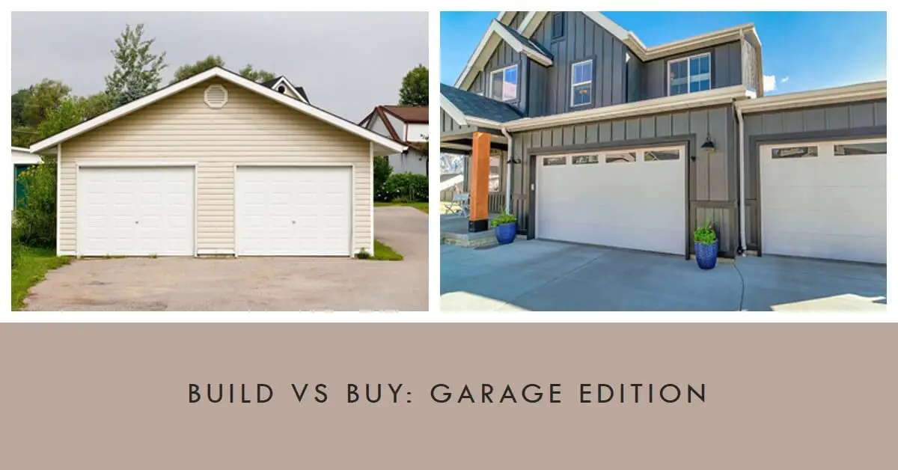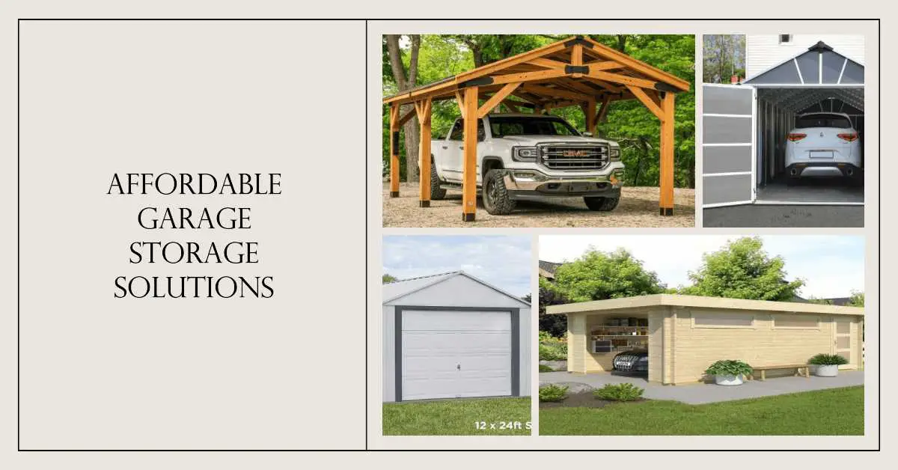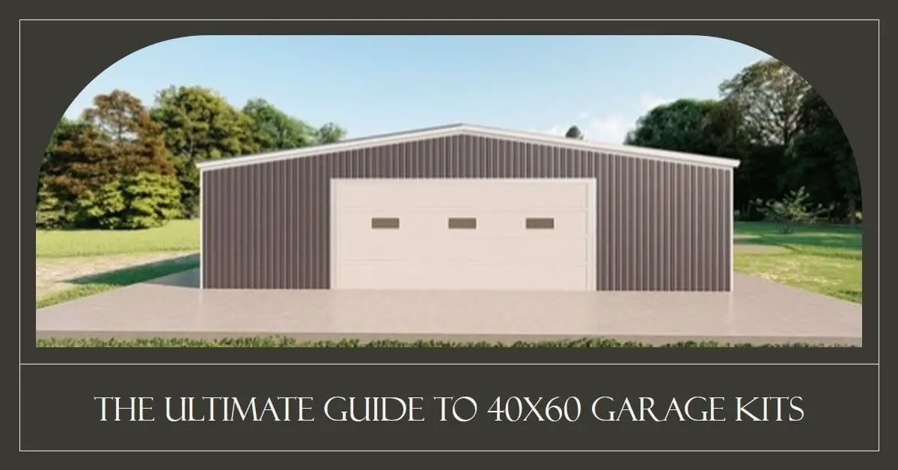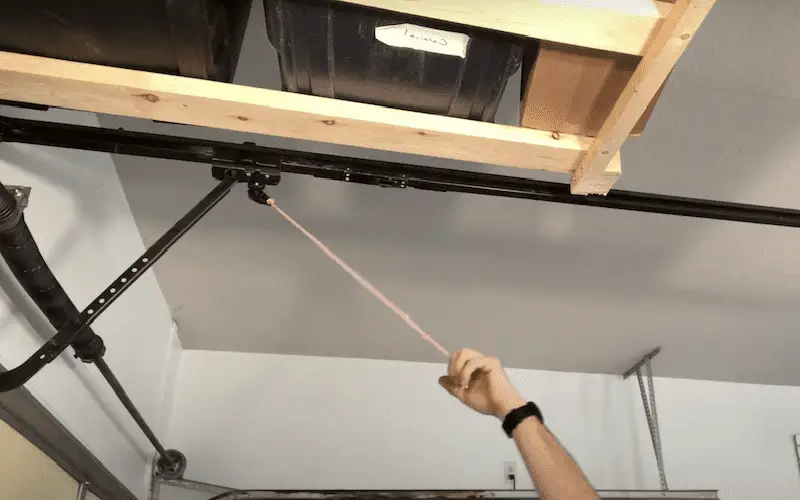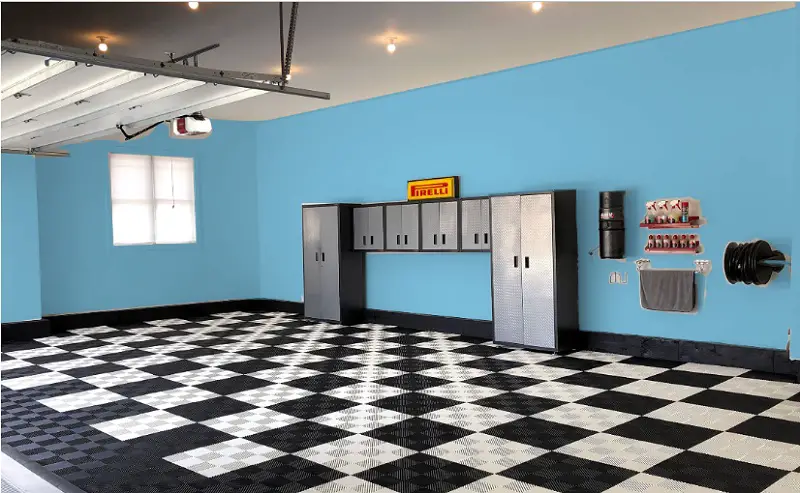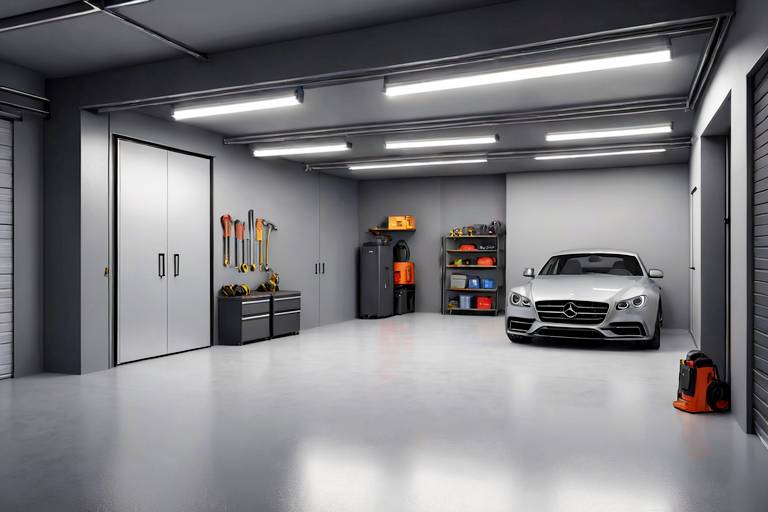Menards Garage Kits 30×40: Building Your Dream Garage
Are you in need of a spacious and sturdy garage to store your vehicles, tools, and equipment? Look no further […]
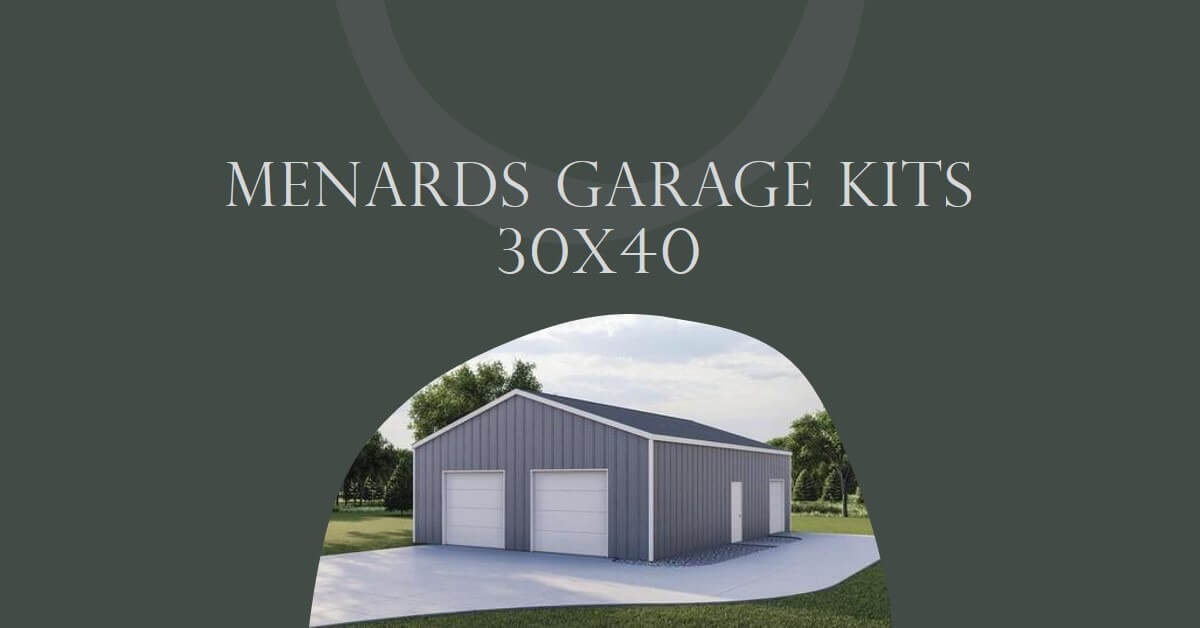
Are you in need of a spacious and sturdy garage to store your vehicles, tools, and equipment? Look no further than Menards Garage Kits 30×40.
These garage kits offer a convenient and cost-effective solution to fulfill your storage needs.
In this guide, we will explore the specifications and features of Menards Garage Kits 30×40, providing you with valuable insights to help you make an informed decision.
What are Menards Garage Kits 30×40?
Menards Garage Kits 30×40 are pre-designed and pre-engineered garage packages offered by Menards, a leading provider of home improvement products.
These kits provide all the necessary materials to construct a high-quality garage with dimensions of 30 feet in width and 40 feet in length.
Whether you need a spacious storage area or a dedicated workshop, Menards Garage Kits 30×40 offers a versatile solution.
Foundation Type: Posts for Stability
The foundation of any building is crucial for its stability and longevity. Menards Garage Kits 30×40 utilize a post-foundation system.
This foundation type involves setting sturdy posts into the ground, which provides the main support for the structure.
By using posts as the foundation, these garage kits ensure excellent stability, even in challenging soil conditions.
Entry Style: Gable Design for Functionality and Aesthetics
The entry style of a garage not only affects its functionality but also contributes to its overall aesthetic appeal. Menards Garage Kits 30×40 feature a gable entry style, which is a classic and versatile design.
The gable entry consists of a sloping roof with two symmetrical sides, forming a triangular shape.
This design not only enhances the visual appeal of your garage but also allows for efficient water runoff, reducing the risk of leaks and water damage.
Post Spacing: 8 Foot for Structural Integrity
To ensure structural integrity and strength, Menards Garage Kits 30×40 incorporate an 8-foot post spacing. This means that the posts supporting the garage are evenly spaced every 8 feet along the perimeter.
The 8-foot spacing provides excellent load distribution and support, ensuring that your garage can withstand heavy snow loads, strong winds, and other external forces.
Post Type: 4×6 CCA Treated for Durability
The posts used in Menards Garage Kits 30×40 are made of 4×6 CCA-treated lumber. CCA stands for Chromated Copper Arsenate, which is a type of wood preservative.
The CCA treatment protects the lumber from decay, insects, and fungal attacks, significantly enhancing its durability and lifespan.
With these sturdy and long-lasting posts, you can trust that your garage will stand strong for years to come.
Read Also:
Overall Width: 30 Foot for Ample Space
When it comes to garage size, width is an essential consideration. Menards Garage Kits 30×40 offer a generous overall width of 30 feet.
This ample space allows for the comfortable parking of multiple vehicles side by side, accommodating larger trucks, SUVs, or even recreational vehicles (RVs).
The extra width provides enough room for storage shelves, workbenches, and other equipment, giving you a functional and organized workspace.
Overall Length: 40 Foot for Versatility
In addition to width, the length of a garage is another crucial factor. Menards Garage Kits 30×40 provide a versatile overall length of 40 feet.
This extended length allows for flexible usage options. Whether you need space for multiple vehicles, storage of large equipment, or a workshop area, the 40-foot length provides the versatility you require.
Sidewall Height: 10.5 Foot for Extra Headroom
One of the standout features of Menards Garage Kits 30×40 is the impressive sidewall height of 10.5 feet.
The taller sidewalls offer additional headroom, creating a more spacious and comfortable environment within the garage.
The increased height not only provides ample clearance for taller vehicles but also allows for the installation of overhead storage racks or mezzanine levels, maximizing the usable space.
Square Footage: 1200 Square Foot for Storage Efficiency
With an overall width of 30 feet and a length of 40 feet, Menards Garage Kits 30×40 offer generous square footage of 1200 square feet.
This expansive space allows for efficient storage and organization of your vehicles, tools, and belongings.
Whether you need to park multiple cars or create dedicated areas for woodworking, automotive repairs, or hobby projects, the ample square footage ensures you have enough room to meet your requirements.
Exterior Wall Framing: Post-Frame Construction
The exterior wall framing of Menards Garage Kits 30×40 utilizes post-frame construction.
Post-frame construction is a popular and efficient method that combines the durability of posts with the flexibility of wide-open interior spaces.
This construction technique involves placing vertical posts at regular intervals along the walls, creating a sturdy framework that can support the entire structure.
Post-frame construction offers excellent strength, energy efficiency, and cost-effectiveness.
Roof Framing Type: Truss for Strength and Support
To ensure a strong and reliable roof structure, Menards Garage Kits 30×40 utilize truss roof framing.
Trusses are pre-engineered structural components that consist of interconnected triangular elements.
This design provides exceptional strength and support, allowing for the construction of wide-span roofs without the need for internal load-bearing walls or columns.
Truss roof framing enhances the open and versatile nature of the garage interior.
Rafter/Truss Spacing: 8 Foot for Structural Stability
Similar to the post spacing, the rafter/truss spacing in Menards Garage Kits 30×40 is set at 8 feet. This even spacing ensures structural stability and integrity throughout the roof system.
The 8-foot spacing allows for efficient load distribution, reducing the risk of sagging or structural failure.
With this spacing, you can have peace of mind knowing that your garage roof can withstand heavy snow loads and other external forces.
Roof Pitch: 4/12 for Optimal Drainage
The roof pitch refers to the steepness or slope of the roof. Menards Garage Kits 30×40 feature a roof pitch of 4/12. This means that for every 12 feet of horizontal distance, the roof rises by 4 feet.
The 4/12 pitch strikes a balance between aesthetics and functionality.
It provides sufficient slope for optimal drainage, preventing water from pooling and ensuring efficient water runoff during rainy or snowy seasons.
Roofing Type: Pro-Rib Steel for Weather Resistance
When it comes to roofing, durability, and weather resistance are crucial factors. Menards Garage Kits 30×40 come with Pro-Rib steel roofing.
Pro-Rib steel is a high-quality roofing material known for its exceptional strength, longevity, and resistance to the elements.
This steel roofing can withstand harsh weather conditions, including heavy rain, snow, hail, and UV exposure. With Pro-Rib steel roofing, your garage will remain watertight and protected for years to come.
Eave Overhang Size: None for Simplicity
An eave overhang refers to the extension of the roof beyond the walls of the garage. Menards Garage Kits 30×40 are designed with simplicity in mind, and therefore, they do not include an eave overhang.
The absence of an eave overhang simplifies the construction process and provides a clean and streamlined appearance to the garage.
Gable Overhang Size: None for Streamlined Design
In line with the simplicity of the design, Menards Garage Kits 30×40 also do not feature a gable overhang. A gable overhang is an extension of the gable ends of the roof beyond the walls.
By excluding the gable overhang, these garage kits maintain a streamlined and modern aesthetic while minimizing potential maintenance requirements.
Siding Type: Pro-Rib Steel for Low Maintenance
The siding of a garage not only contributes to its appearance but also plays a crucial role in protecting the structure from the elements.
Menards Garage Kits 30×40 utilize Pro-Rib steel siding, which offers excellent durability and low maintenance requirements.
Pro-Rib steel siding is resistant to rot, pests, and warping, ensuring that your garage remains in top condition with minimal upkeep.
Overhead Door Quantity: Three for Easy Access
Menards Garage Kits 30×40 come equipped with three overhead doors, providing easy access to the garage.
The inclusion of multiple overhead doors allows for efficient entry and exit of vehicles, making it convenient to park or retrieve your cars.
The availability of multiple access points enables better airflow and ventilation within the garage, creating a more comfortable environment.
Read Also:
Overhead Door Size: (2) 9 x 8, 8 x 7 for Various Vehicle Sizes
To accommodate different vehicle sizes, Menards Garage Kits 30×40 feature overhead doors with varying dimensions.
The kit includes two overhead doors measuring 9 feet in width and 8 feet in height. These larger doors can comfortably accommodate larger vehicles such as trucks or SUVs.
One overhead door with dimensions of 8 feet in width and 7 feet in height is provided, which is suitable for smaller vehicles or recreational equipment.
Service Door Quantity: One for Convenient Entry
In addition to the overhead doors, Menards Garage Kits 30×40 also include a service door for convenient entry.
The kit provides one service door, allowing easy access to the garage without the need to open the larger overhead doors.
This service door is typically used for pedestrian entry, quick access to stored items, or as a secondary entrance.
Service Door Size: 36 x 96 for Accessibility
The service door included in Menards Garage Kits 30×40 measures 36 inches in width and 96 inches in height. With these dimensions, the service door provides ample clearance for comfortable passage.
The wider opening allows for easy movement of items in and out of the garage, making it convenient for carrying tools, equipment, or other large items.
What’s Included in Menards Garage Kits 30×40?
Menards Garage Kits 30×40 include all the necessary materials to construct your dream garage. The kit comprises framing materials, such as the 8′ on center posts and trusses, ensuring structural stability.
It also includes steel components for the exterior walls, roofing, and siding, providing durability and weather resistance.
The kit incorporates two 9 x 8 overhead doors, one 8 x 7 overhead door, and a 36 x 96 service door for convenient access.
Fasteners and code-exempt mini-print are included to ensure compliance with construction standards.
| Specification | Description |
|---|---|
| Product Type | Garage |
| Foundation Type | Posts |
| Entry Style | Gable |
| Post Spacing | 8 foot |
| Post Type | 4×6 CCA Treated |
| Overall Width | 30 foot |
| Overall Length | 40 foot |
| Sidewall Height | 10.5 foot |
| Square Footage | 1200 square foot |
| Exterior Wall Framing | Post Frame |
| Roof Framing Type | Truss |
| Rafter/Truss Spacing | 8 foot |
| Roof Pitch | 4/12 |
| Roofing Type | Pro-Rib Steel |
| Eave Overhang Size | None inch |
| Gable Overhang Size | None inch |
| Siding Type | Pro-Rib Steel |
| Overhead Door Quantity | 3 |
| Overhead Door Size | (2) 9 x 8, 8 x 7 |
| Service Door Quantity | 1 |
| Service Door Size | 36 x 96 |
| Includes | Materials include framing, 8′ on center posts and trusses, steel, trim, two 9 x 8 and one 8 x 7 overhead doors, one service door, fasteners, and code-exempt mini-print |
Conclusion
Menards Garage Kits 30×40 offer an excellent solution for individuals in need of a spacious and durable garage.
With their robust construction, versatile design, and convenient features, these garage kits provide a reliable and functional space for vehicle storage, workshops, or hobbies.
By considering the specifications and features outlined in this guide, you can confidently embark on building your dream garage with Menards Garage Kits 30×40. So, why wait? Start planning and constructing your ideal garage today!
