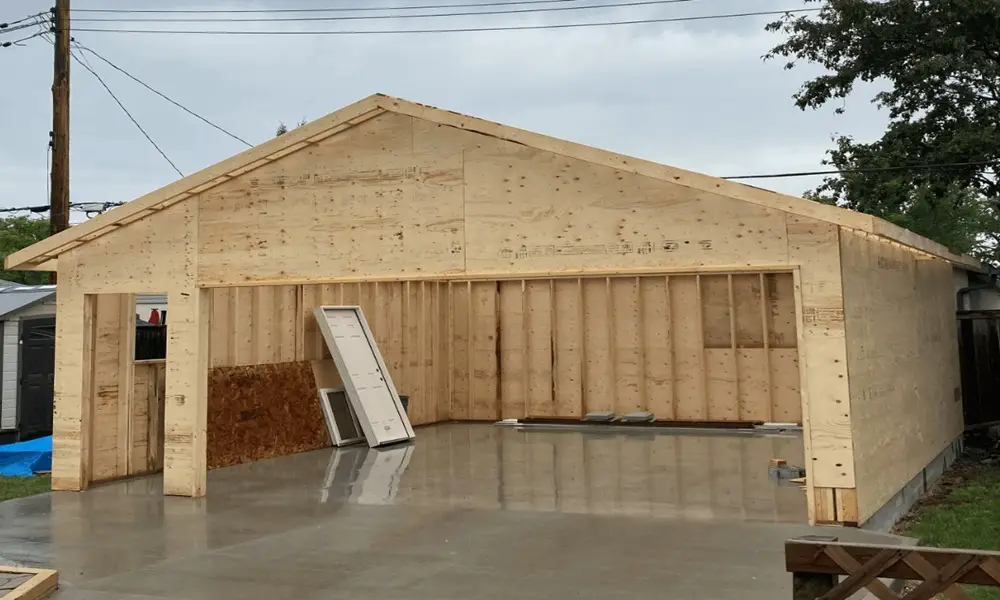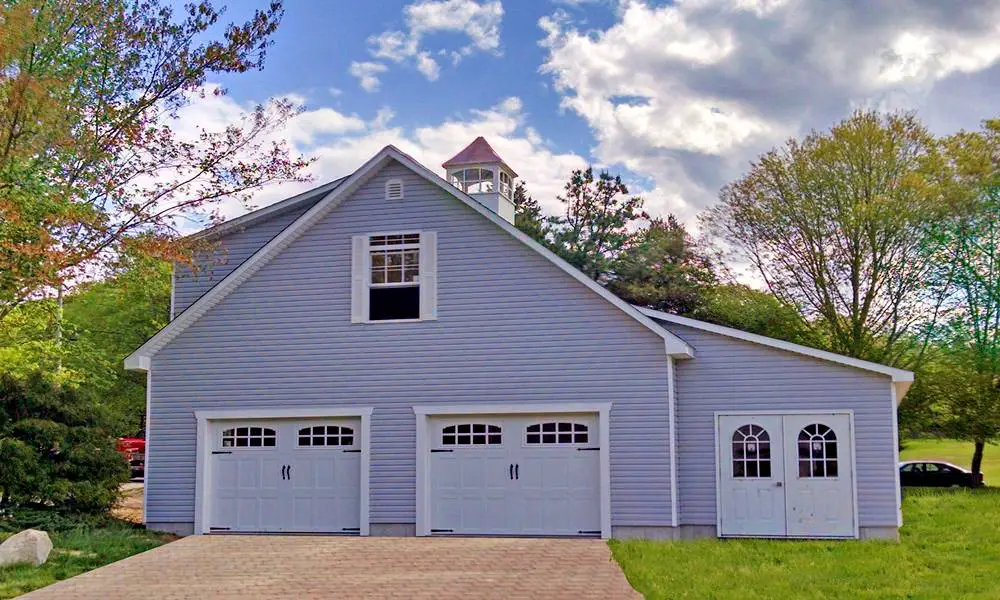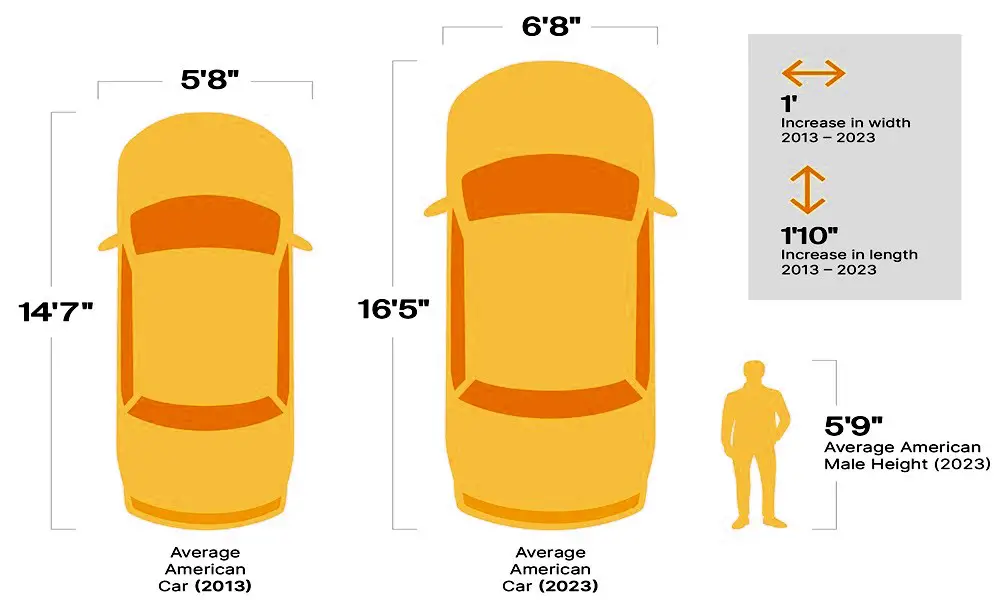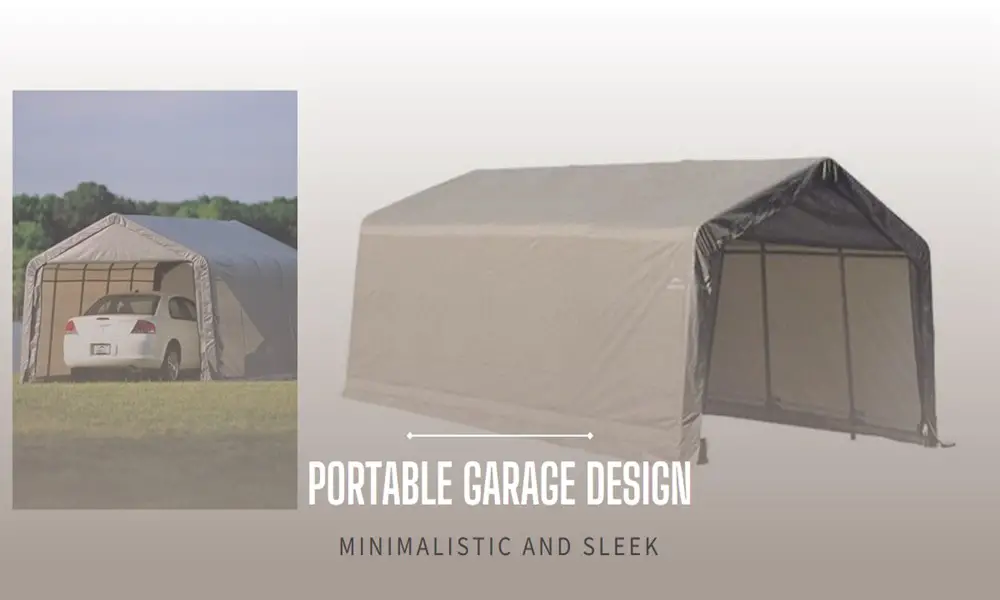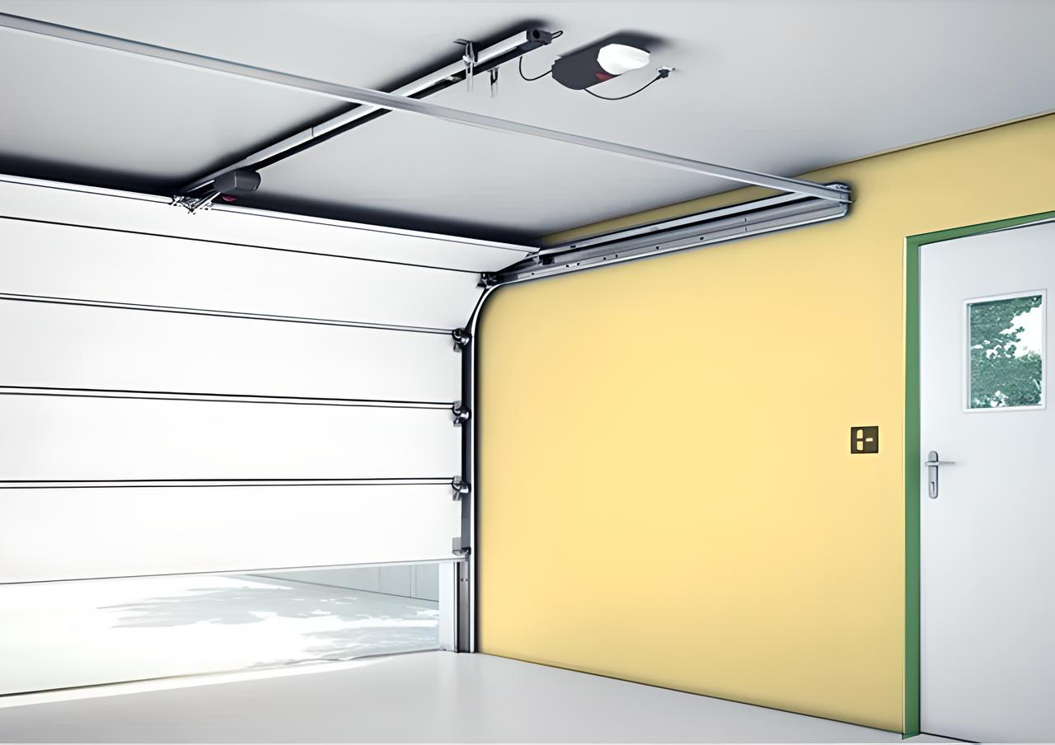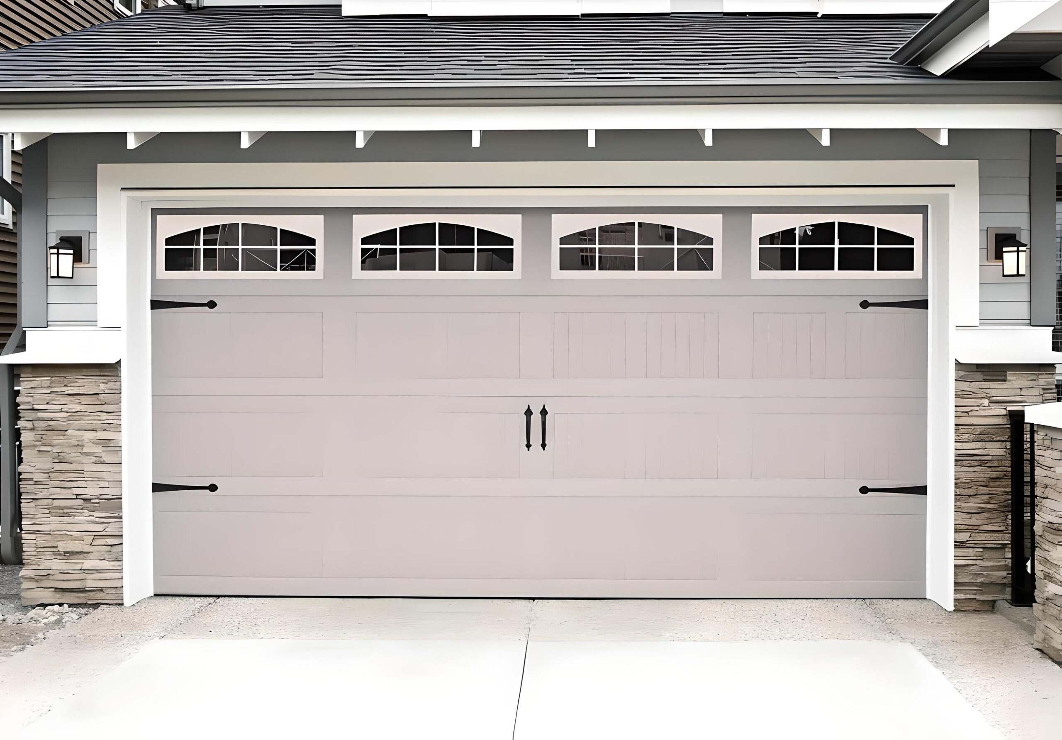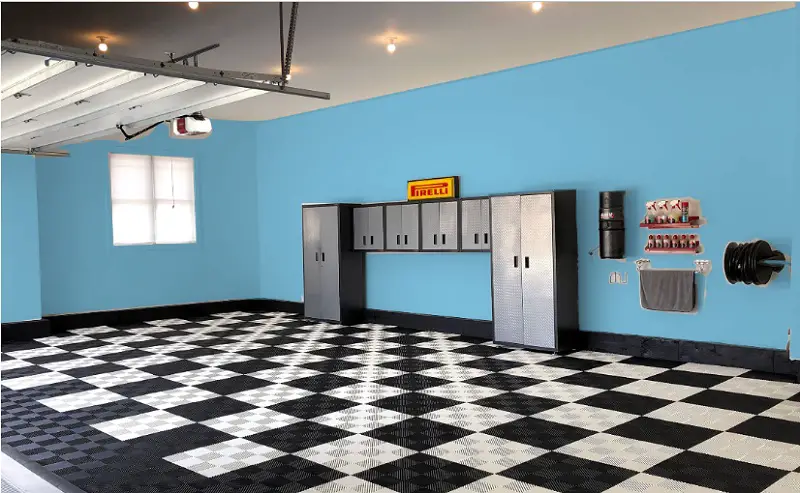4 Car Garage Dimensions: Creating the Perfect Space
4 Car Garage Dimensions Are you facing the challenge of fitting all your vehicles into your garage? Whether you’re a […]
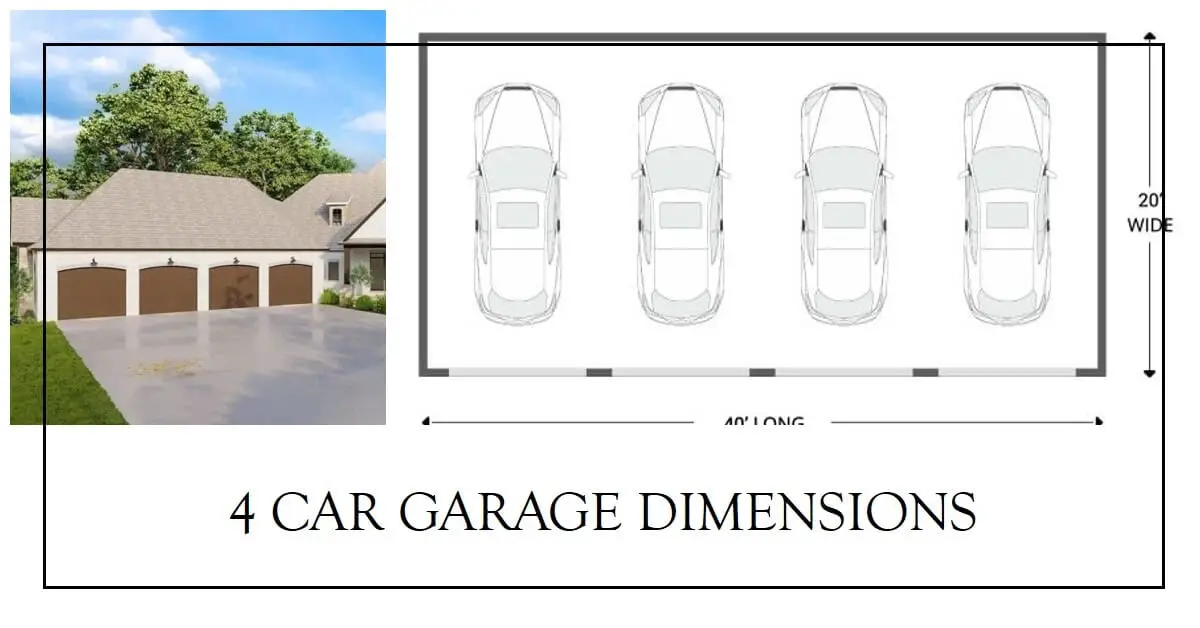
4 Car Garage Dimensions
Are you facing the challenge of fitting all your vehicles into your garage? Whether you’re a car enthusiast or a family with multiple cars, exploring the optimal dimensions for a 4-car garage can be the key to a well-designed space that accommodates your needs.
A well-planned garage not only provides comfortable parking but also offers extra space for storage and projects. To ensure your 4-car garage meets your requirements, it’s essential to understand the dimensions required for such a structure.
Optimal Dimensions for a 4 Car Garage
1. Average Dimensions
- Width: 40 feet or more
- Depth: 20 feet or more
Optimal comfort and maneuverability are achieved with a 40×20 garage. This design allows strategic parking of daily drivers in the front, leaving space at the back for less frequently used cars.
2. Recommended Size
- Width: 24 feet
- Depth: 45 feet
Choosing a 24×45 garage provides a more spacious environment, ensuring easy parking and access to all vehicles.
3. Minimum Size
- Width: 34 feet
- Depth: 20 feet
- Height: 7 feet
While the minimum size accommodates four cars snugly, opting for larger dimensions offers a more versatile space for storage or other purposes.
4. Oversized Size
- Width: 44 feet
- Depth: 24 feet
- Height: 8 feet
Consider the luxury of an oversized garage for larger vehicles, additional storage, or even a dedicated workspace.
You may also like: How Many Square Feet Is a 4 Car Garage?
The 5 Best 4 Car Garage Dimensions
1. 20 x 34 Garage
- Width: 20 feet (approximately 6.1 meters)
- Depth: 34 feet (approximately 10.36 meters)
- Height: 7-9 feet (approximately 2.13-2.74 meters)
- Doors: 4 garage doors (typically 10 x 12)
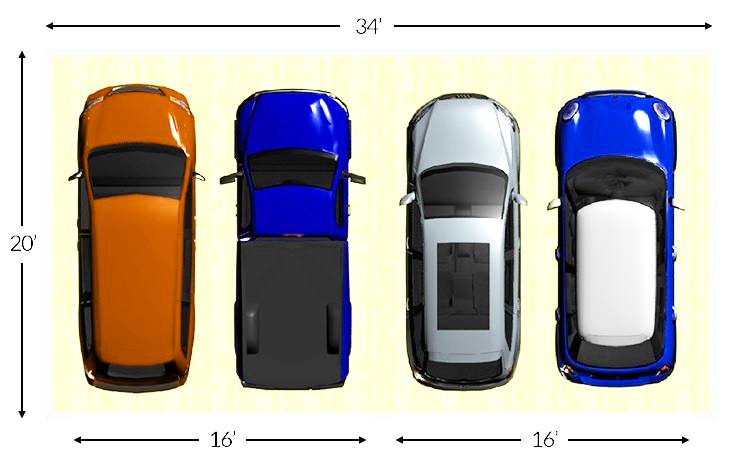
The compact yet efficient 20×34 garage boasts easy access with its four garage doors. This design allows for strategic parking while also providing additional storage or workspace, making it an ideal solution for those with limited space..
2. 40 x 20 Garage
- Width: 40 feet (approximately 12.19 meters)
- Depth: 20 feet (approximately 6.1 meters)
- Height: 7-9 feet (approximately 2.13-2.74 meters)
- Doors: 4 garage doors (typically 12 x 8)
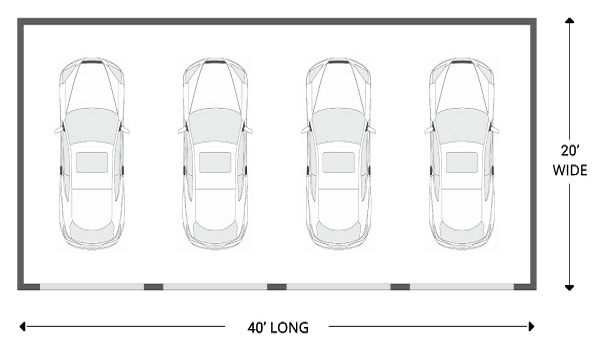
Tailored for larger vehicles, the 40×20 garage offers a more expansive space. With four garage doors, it ensures convenient access and provides an accommodating environment for vehicles of varying sizes. This design is especially suitable for homeowners with a need for both space and accessibility.
3. 42 x 22 Garage
- Width: 22 feet (approximately 6.71 meters)
- Depth: 42 feet (approximately 12.8 meters)
- Height: 7-9 feet (approximately 2.13-2.74 meters)
- Doors: 2 garage doors (typically 16 x 7)
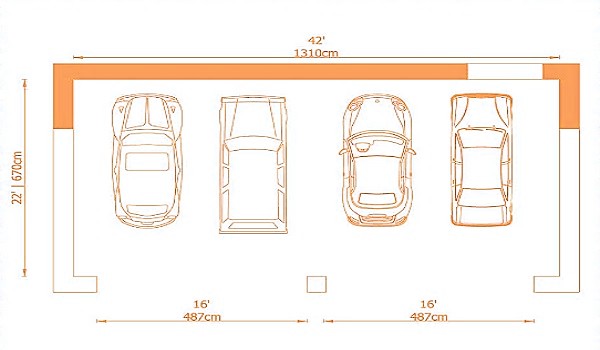
Uniquely designed, the 42×22 garage features two wider doors, catering to those with larger vehicles. This configuration ensures easy access and maneuverability while maintaining a streamlined appearance. It’s an excellent choice for homeowners looking for a distinctive and functional garage layout.
4. 28 x 66 Garage
- Width: 28 feet (approximately 8.53 meters)
- Depth: 66 feet (approximately 20.12 meters)
- Height: 7-9 feet (approximately 2.13-2.74 meters)
- Doors: 4 garage doors (typically 10 x 12)
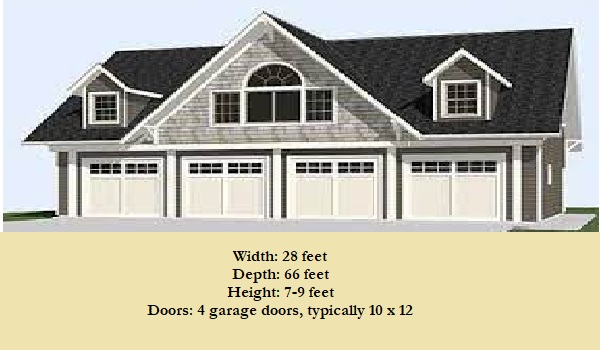
Offering ample space, the 28×66 garage is designed for those with multiple vehicles. With four garage doors, it not only facilitates easy access but also provides substantial room for storage or other purposes. This spacious option is well-suited for homeowners who value versatility and functionality in their garage space.
5. 30 x 52 Garage
- Width: 30 feet (approximately 9.14 meters)
- Depth: 52 feet (approximately 15.85 meters)
- Height: 7-9 feet (approximately 2.13-2.74 meters)
- Doors: 2 garage doors (typically 16 x 7)
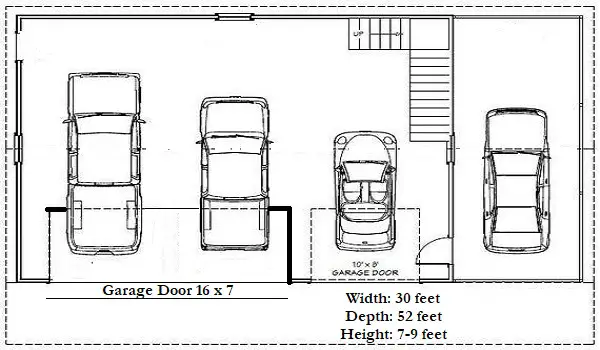
Combining width and depth, the 30×52 garage offers a versatile space tailored to specific storage needs. With two garage doors, it provides a consolidated entrance and exit, making it a practical choice for those seeking a balanced and functional layout.
Here is a table comparing the dimensions of a 20 x 34 4-car garage, a 40 x 20 4-car garage, a 42 x 22 4-car garage, a 28 x 66 4-car garage, and a 30 x 52 4-car garage:
| Feature | 20 x 34 Garage | 40 x 20 Garage | 42 x 22 Garage | 28 x 66 Garage | 30 x 52 Garage |
|---|---|---|---|---|---|
| Width | 20 feet | 40 feet | 22 feet | 28 feet | 30 feet |
| Depth | 34 feet | 20 feet | 42 feet | 66 feet | 52 feet |
| Height | 7-9 feet | 7-9 feet | 7-9 feet | 7-9 feet | 7-9 feet |
| Doors | 4 x 10 x 12 | 4 x 12 x 8 | 2 x 16 x 7 | 4 x 10 x 12 | 2 x 16 x 7 |
| Storage space | Ample | More ample | Very ample | Very, very ample | Very, very ample |
| Workshop space | Possible | More possible | Very possible | Very, very possible | Very, very possible |
| Ventilation | Good | Excellent | Excellent | Excellent | Excellent |
| Overall size | Compact | Spacious | Very spacious | Very, very spacious | Very, very spacious |
4 Car Garage Dimensions in Meters
- Width: 40 feet (12.19 meters)
- Depth: 20 feet (6.10 meters)
- Height: 7 feet 9 inches to 8 feet 11 inches (2.13 meters to 2.74 meters)
- Door Width: 12 feet (3.66 meters)
- Door Height: 8 feet (2.44 meters)
A standard four-car garage is designed to provide sufficient space for parking and storage while accommodating the dimensions of typical cars. In the metric system, a four-car garage typically has a width of 12.19 meters, a depth of 6.10 meters, and a height ranging from 2.13 to 2.74 meters. These dimensions ensure ample room for comfortably parking four cars side by side.
The width of 12.19 meters allows for parallel parking of four standard-sized cars. This dimension takes into account the average width of a car, which is approximately 1.83 meters. With this width, there is enough space for each car to be parked comfortably without any risk of collisions or difficulty in opening car doors.
The depth of 6.10 meters provides adequate space for the length of each car. Considering that the average length of a standard car is around 4.88 meters, this depth allows for each car to be parked with enough room to spare. This extra space not only facilitates easy entry and exit but also provides some additional storage capacity.
The height of the garage is a critical dimension, ensuring that there is sufficient clearance for different types of vehicles. The recommended height ranges from 2.13 to 2.74 meters. This accommodates the height of standard cars, as well as taller vehicles like SUVs and trucks. A minimum height of 2.13 meters is recommended, but having a taller garage (2.74 meters or more) is ideal for versatility and accommodating larger vehicles.
For ease of access, a four-car garage typically features four garage doors. Each door is typically 3.66 meters wide and 2.44 meters tall. This allows each car to have its dedicated entrance and exit, facilitating convenient parking and retrieval.
Design Considerations for a Four-Car Garage

When embarking on the design of your four-car garage, several crucial considerations can significantly impact its functionality and aesthetics:
Door Placement
- Cost-Effective Design: Placing garage doors on the side rather than the front (gable) end can be more cost-effective, resulting in a shorter and less expensive roof structure.
Windows and Access Doors:
- Natural Light: Strategically placing windows ensures sufficient natural light, creating a more pleasant environment.
- Convenient Entry Points: Consider the placement of access doors for convenient entry and exit, enhancing the overall usability of the space.
Exploring Oversized Four-Car Garages
For those seeking even more space or planning to store larger vehicles, opting for an oversized four-car garage brings several benefits:
Dimensions:
- At least 44 feet wide, 24 feet deep, and 8 feet tall.
Versatility:
- Larger Vehicles: Accommodate larger vehicles, SUVs, or trucks comfortably.
- Additional Space: Allows for storage shelves, workstations, or a dedicated area for hobbies and crafts.
Choosing the Right Garage Door Dimensions
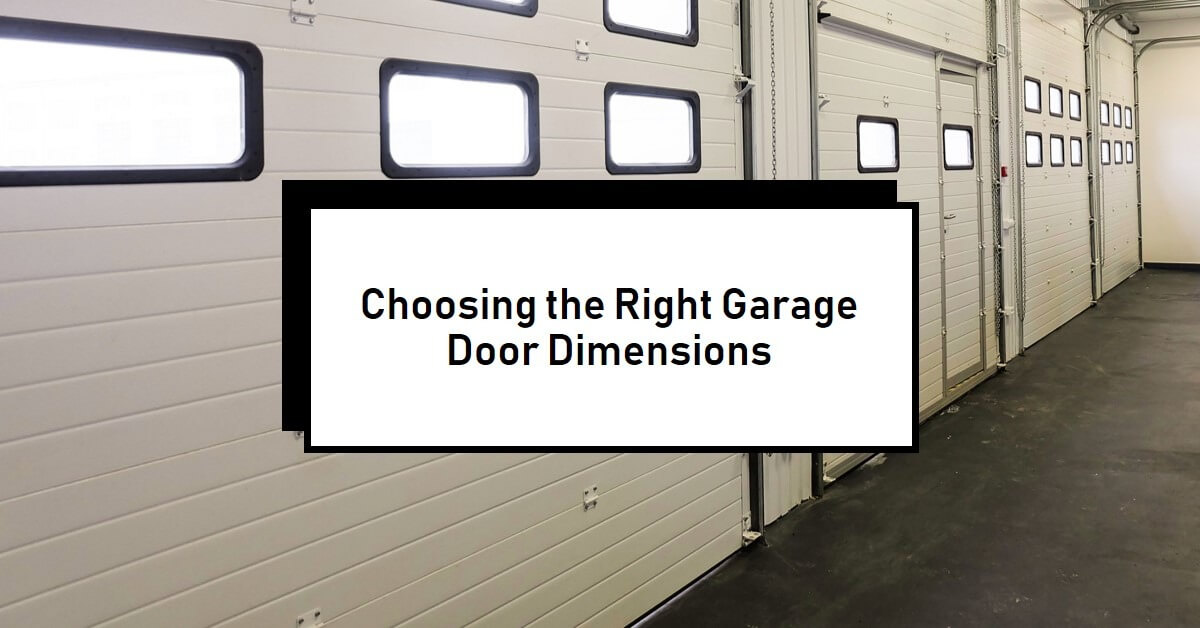
The dimensions of your garage doors play a crucial role in both functionality and aesthetics:
Door Options:
- Four doors that are 8 to 10 feet wide each.
- Two wider doors that are 16 feet wide.
Clearance:
- Ample Clearance: Ensures easy entry and exit, providing sufficient space for your vehicles.
Aesthetics:
- Complementing Style: Consider the materials and design of the doors to complement the overall style of your home.
Minimum and Recommended Widths
Ensuring adequate width is vital for a comfortable layout:
Minimum Width:
- Recommended: 32 feet (9.75 meters)
- Provides snug parking for four cars side by side.
Recommended Width:
- Suggested Increase: Consider increasing the width to 36 feet (10.97 meters) or more for a more spacious and accessible layout.
Length Considerations for a 4-Car Garage
The length of your garage is crucial for accommodating different vehicle sizes:
Minimum Length:
- Recommended: 40 feet (12.19 meters)
- Ensures ample space for various vehicle lengths.
Recommended Lengths:
- Additional Flexibility: Adding 2 to 4 feet (0.61 to 1.22 meters) accommodates larger vehicles and provides extra space for storage and workspace.
Height Considerations for a 4-Car Garage
Often overlooked, the height of your garage impacts its usability and comfort:
Clearance for Vehicle Height:
- Minimum Recommended: 7 feet (2.13 meters)
- Consider Increase: Increase to 8-9 feet (2.44-2.74 meters) for larger vehicles or if installing overhead storage systems.
Conclusion
Related article
Source:
