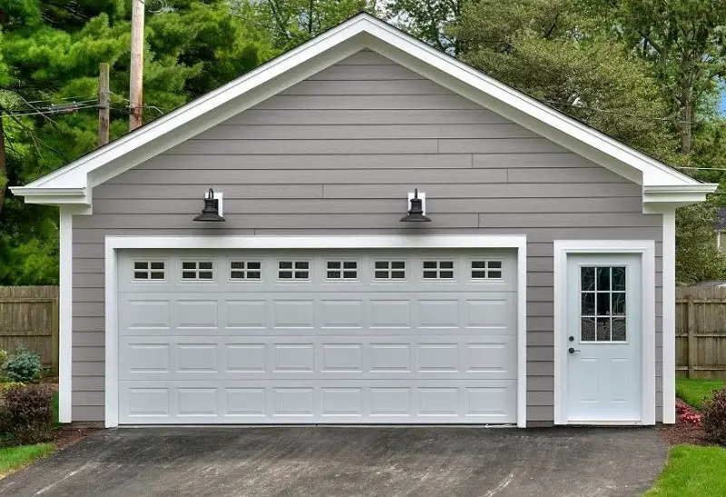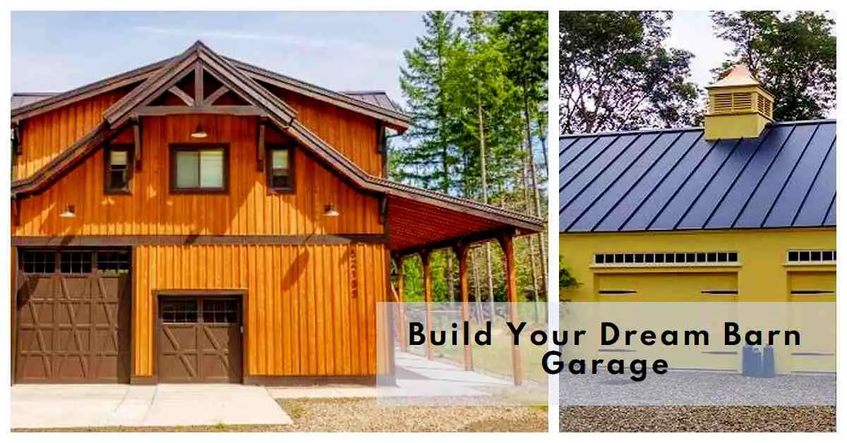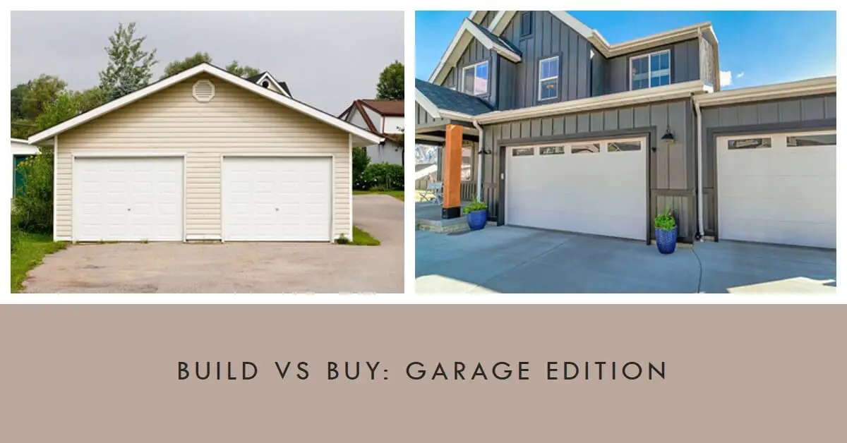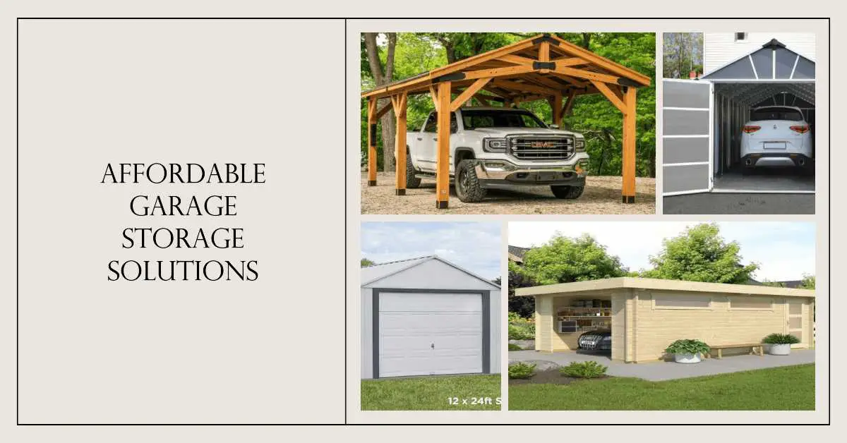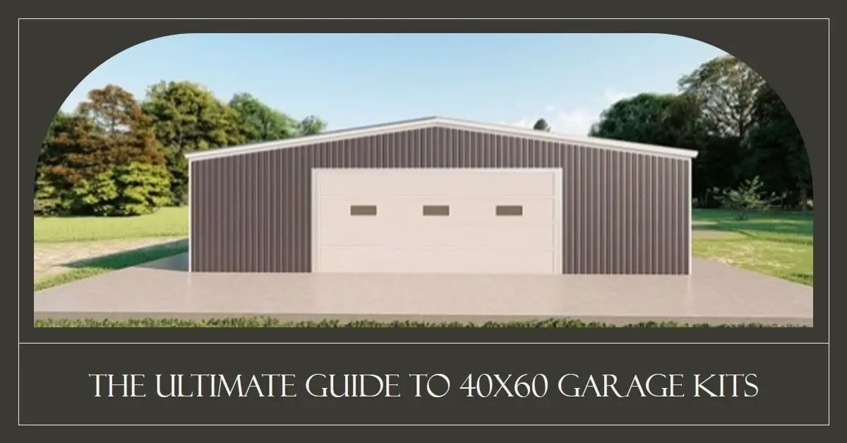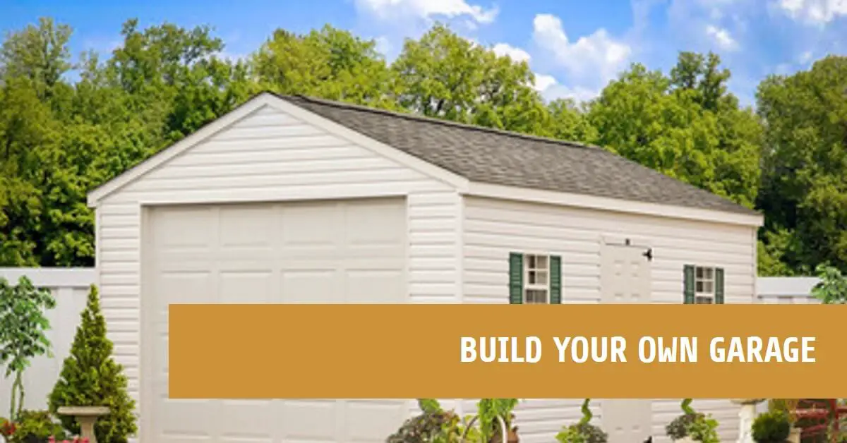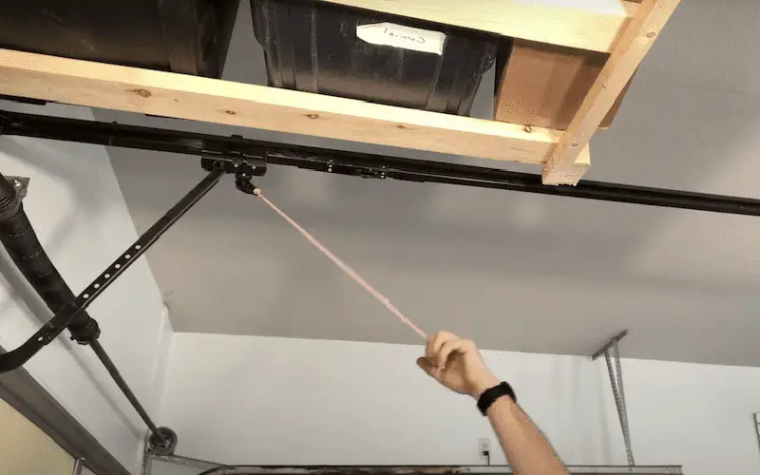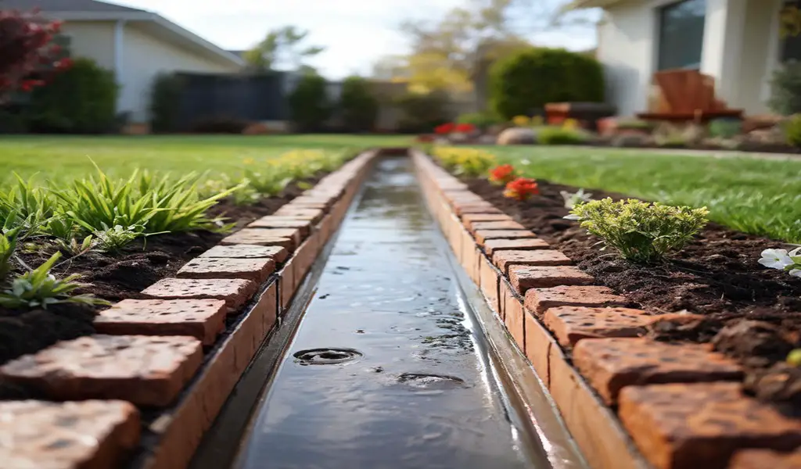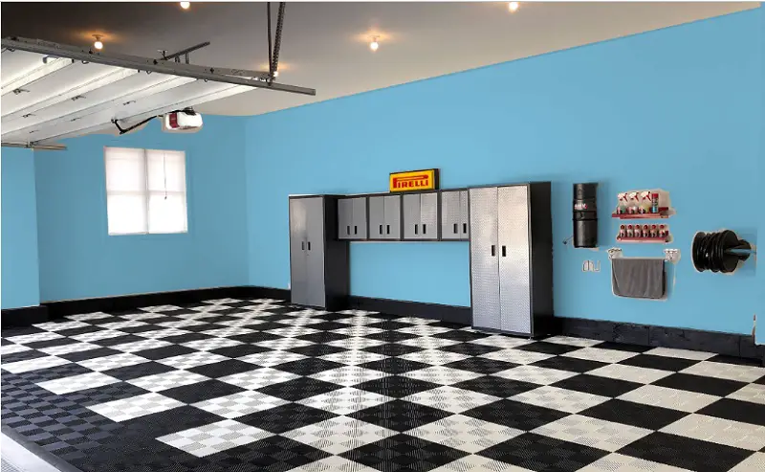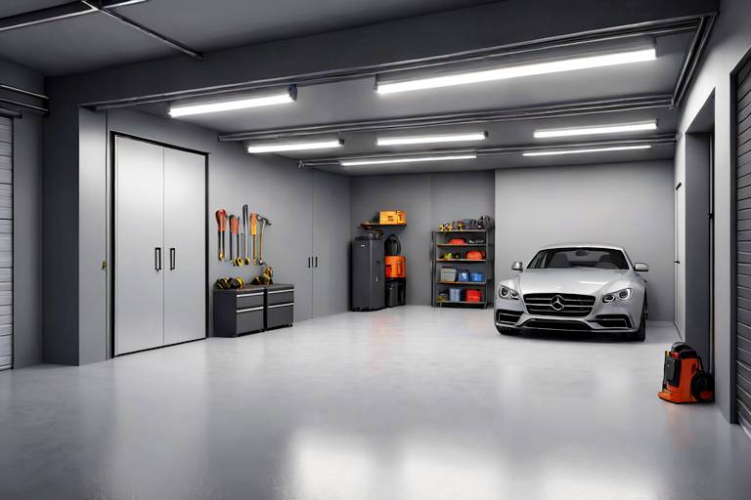How Much Does It Cost to Build a 30×30 Garage
Are you considering building a 30×30 garage but unsure about the cost? Building a garage can be a significant investment, […]
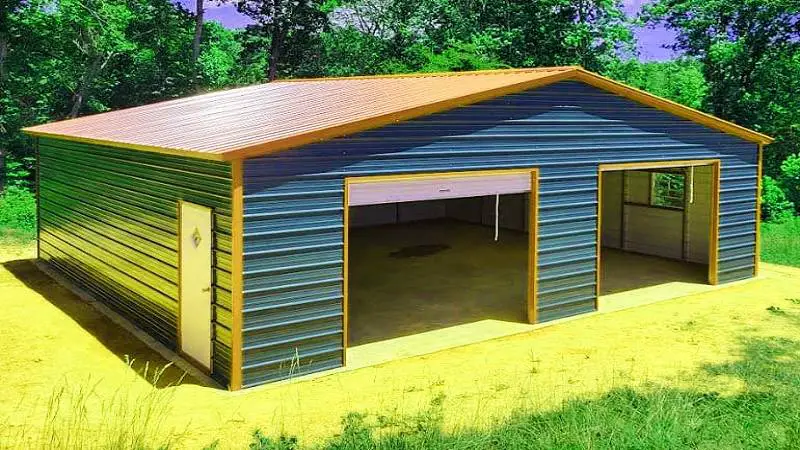
Are you considering building a 30×30 garage but unsure about the cost? Building a garage can be a significant investment, and it’s essential to have a clear understanding of the expenses involved.
In this article, we will explore the various factors that influence the cost of constructing a 30×30 garage and provide you with valuable insights into estimating your budget. So let’s dive in!
Design and Planning

Before embarking on your garage construction project, it’s important to have a well-thought-out design and a detailed plan.
This includes deciding on the style of the garage, considering any additional features or modifications, and obtaining the necessary permits and approvals.
Hiring an architect or a professional designer can help ensure your garage meets your specific needs and complies with local building codes.
Site Preparation
Preparing the site for your garage involves clearing any vegetation, leveling the ground, and addressing any drainage issues.
Depending on the condition of the land and the extent of site preparation required, this can add to the overall cost of the project.
Foundation and Flooring
The foundation serves as the base for your garage, providing stability and durability. Common options for garage foundations include concrete slabs or footings.
The choice of foundation type, soil conditions, and local building codes will affect the cost.
You need to consider the cost of the garage floor, which can vary depending on the material used, such as concrete, asphalt, or pavers.
Framing and Walls
The framing of the garage involves constructing the walls, roof trusses, and supporting structures.
The cost of materials, such as lumber, insulation, and sheathing, as well as the complexity of the design, will impact the overall expenses.
It’s essential to ensure the framing is sturdy and meets the structural requirements to guarantee the longevity and safety of your garage.
Roofing and Siding
Choosing the right roofing and siding materials is crucial for protecting your garage from the elements.
The cost of roofing materials can vary significantly depending on whether you opt for asphalt shingles, metal roofing, or another type of material.
Similarly, the siding material, such as vinyl, wood, or brick, will affect the overall cost.
Doors and Windows
Garage doors and windows are essential components that provide access, natural light, and ventilation. The cost of garage doors varies based on the material, style, and insulation properties.
Windows also come in different sizes, types, and energy-efficiency ratings, all of which contribute to the overall cost.
Electrical and Lighting
Installing electrical wiring, outlets, and lighting fixtures is essential for a functional and well-lit garage. It’s important to consult with a licensed electrician to ensure all electrical work is done safely and up to code.
The number of outlets, lighting fixtures, and any specialized electrical requirements will influence the cost.
Plumbing and HVAC
While not essential for all garages, if you plan to use your space as a workshop or include a utility area, plumbing and HVAC considerations may arise.
Adding plumbing for a sink, toilet, or utility sink, as well as heating, ventilation, and air conditioning, will increase the overall cost of your project.
Finishing Touches
The finishing touches add the final aesthetic and functional elements to your garage. This includes insulation, interior walls, painting, flooring, storage solutions, and any additional features you desire.
The cost will depend on the materials chosen and the level of customization required.
Additional Considerations
When estimating the cost of building a 30×30 garage, it’s important to factor in additional expenses such as labor, contractor fees, permits, inspections, and any unforeseen expenses that may arise during construction.
It’s advisable to set aside a contingency budget to account for these potential costs.
| Stage | Estimated Cost |
|---|---|
| Design and Planning | $500 – $1,500 |
| Site Preparation | $500 – $1,000 |
| Foundation and Flooring | $5,000 – $8,000 |
| Framing and Walls | $6,000 – $10,000 |
| Roofing and Siding | $4,000 – $7,000 |
| Doors and Windows | $1,500 – $4,000 |
| Electrical and Lighting | $1,500 – $3,000 |
| Plumbing and HVAC | $2,000 – $5,000 |
| Finishing Touches | $2,000 – $6,000 |
| Additional Considerations | Varies |
| Total Estimated Cost | $23,000 – $45,500 |
Conclusion
Building a 30×30 garage involves careful planning, budgeting, and decision-making. The total cost can vary significantly based on factors such as design, materials, site conditions, and additional features.
It’s recommended to consult with professionals, such as architects, contractors, and suppliers, to get accurate cost estimates tailored to your specific requirements.
FAQs
Can I build a 30×30 garage as a DIY project?
Yes, it’s possible to build a 30×30 garage as a DIY project if you have the necessary skills, knowledge, and time.
Keep in mind that certain tasks, such as electrical and plumbing work, may require the expertise of licensed professionals.
How long does it take to build a 30×30 garage?
The construction time for a 30×30 garage can vary depending on various factors, including the complexity of the design, weather conditions, and the availability of labor.
On average, it may take several weeks to a few months to complete the project.
Can I customize the design and features of my 30×30 garage?
Absolutely! One of the advantages of building a custom garage is the ability to personalize it to suit your specific needs and preferences.
You can choose the style, materials, colors, and additional features that align with your vision and requirements.
Do I need a building permit to construct a 30×30 garage?
In most cases, you will need a building permit to construct a 30×30 garage.
Building permits ensure that the construction meets local building codes and regulations.
Check with your local building authority to determine the specific requirements and obtain the necessary permits.
