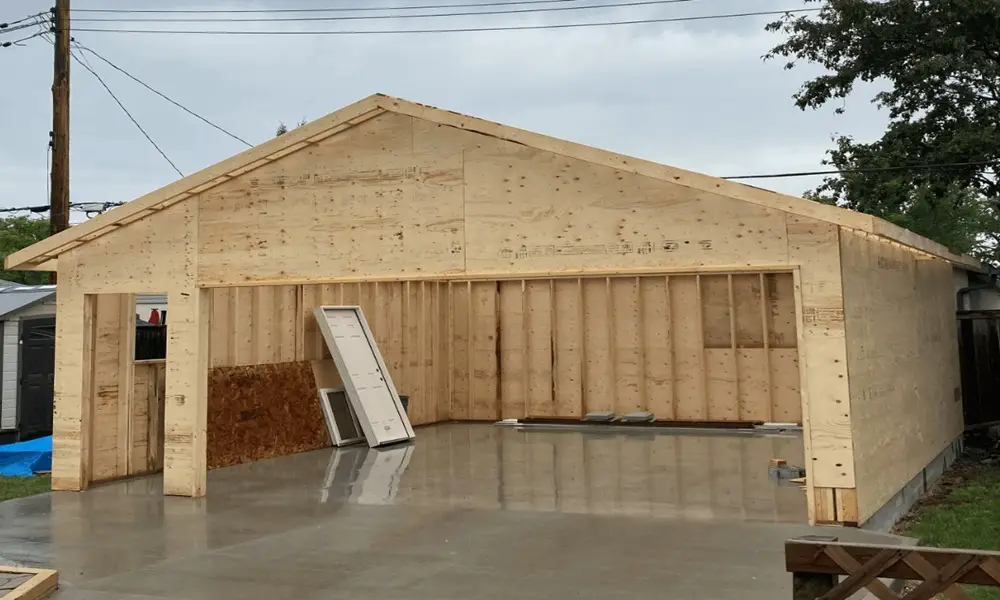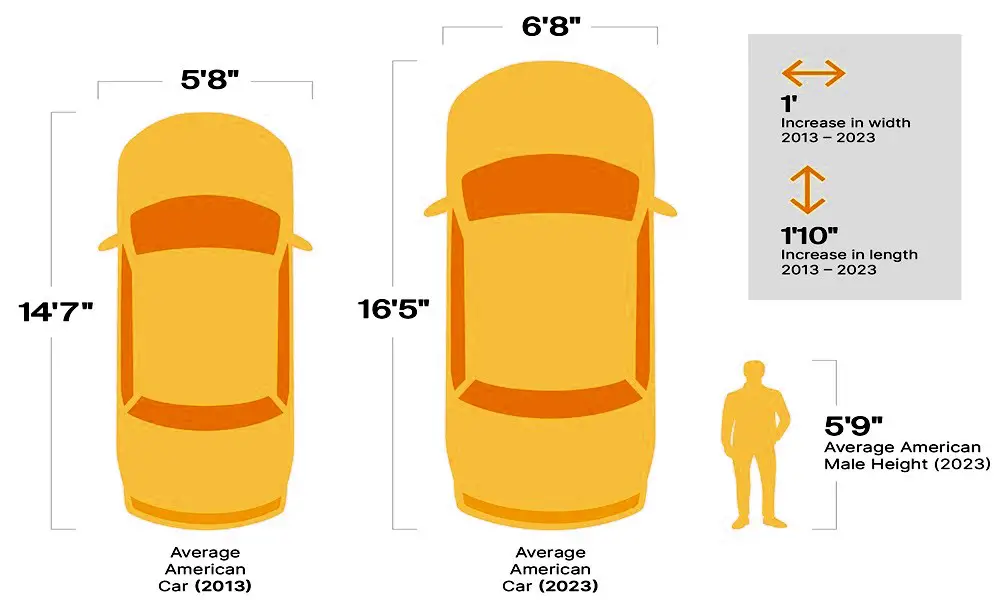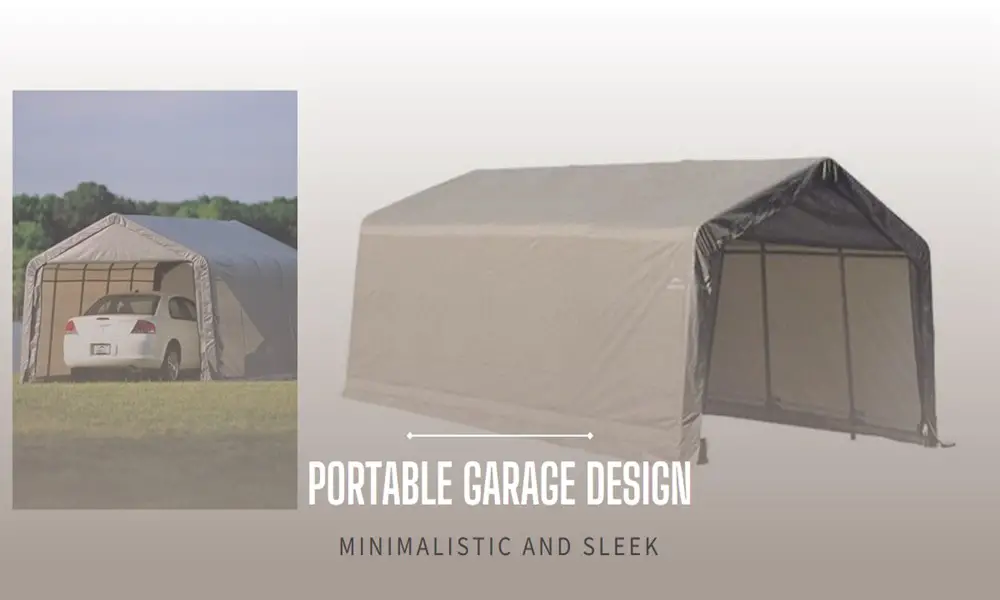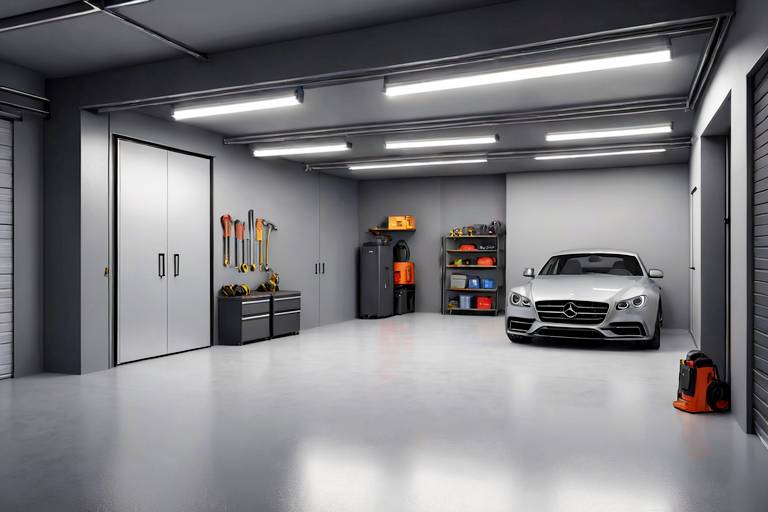Square Footage of 2 Car Garage: Decoding the Dimensions
Square Footage of 2 Car Garage Garages are more than mere storage spaces; they are functional extensions of our homes. […]
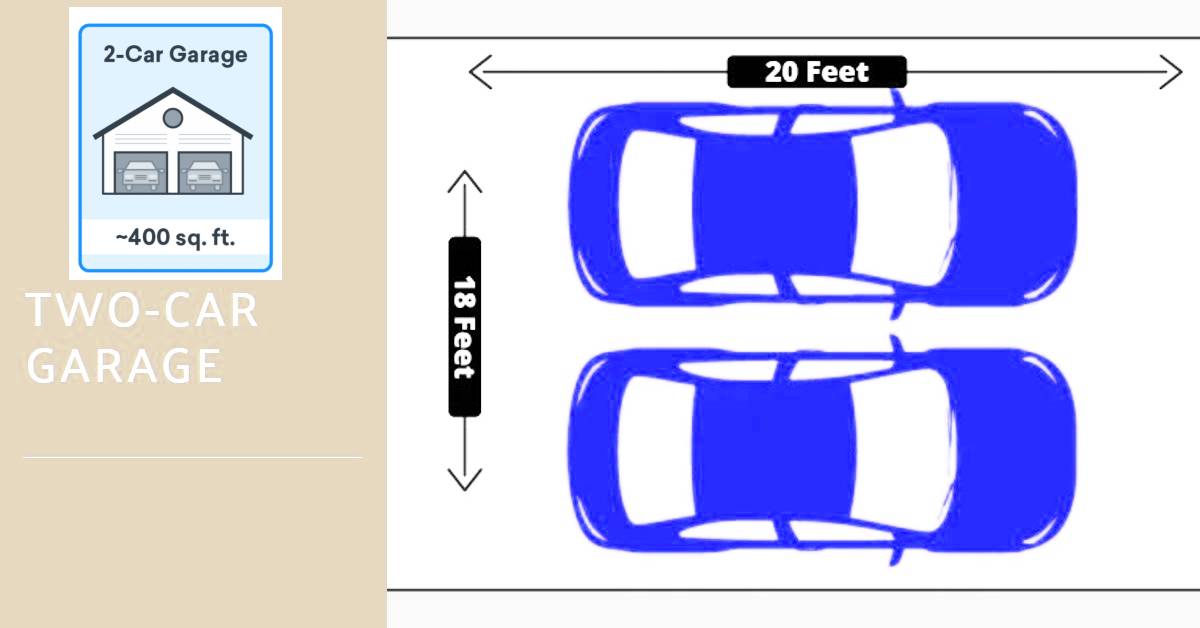
Square Footage of 2 Car Garage
Garages are more than mere storage spaces; they are functional extensions of our homes. Among the various types, the 2-car garage stands out for its popularity and versatility. In this article, I will provide dimensions and factors that influence the square footage of a standard 2-car garage, providing insight into customization options, design efficiency, and future trends.
2 Car garage sq foot
The average square footage of a standard 2-car garage typically falls within the range of 352-480 square feet. This is determined by a width of 22-24 feet and a length of 16-20 feet. These dimensions can vary based on factors such as the size of your vehicles, desired storage space, workspace needs, and adherence to local building codes and regulations.
An alternative calculation suggests an average size of 360 square feet for a 2-car garage, derived from an interior width of 18 feet multiplied by a depth of 20 feet.
You may also like:
Common Sizes to Contemplate
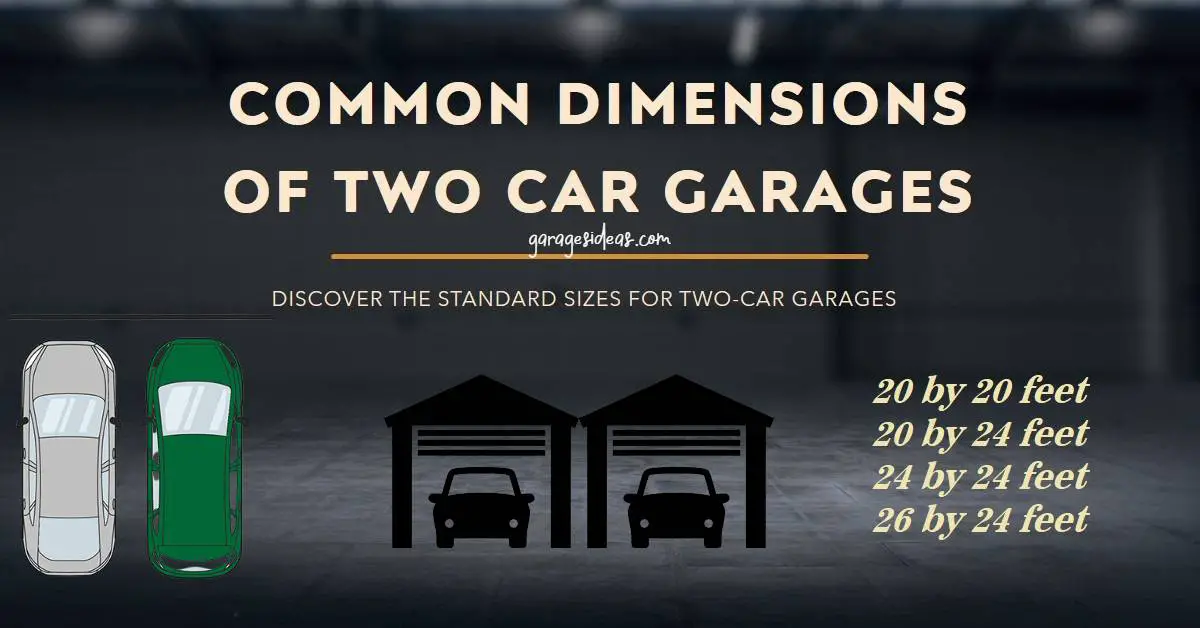
When contemplating the dimensions of your two car garage, it’s essential to explore common sizes that strike a balance between space utilization and maneuverability.
Here are some standard dimensions to consider:
- 20 by 20 feet
- 20 by 24 feet
- 24 by 24 feet
- 26 by 24 feet
These dimensions are carefully selected to provide ample space for accommodating two vehicles while ensuring ease of maneuverability within the garage. Each size offers its unique advantages, catering to various preferences and requirements.
Determining Square Footage for a Traditional 2 Car Garage
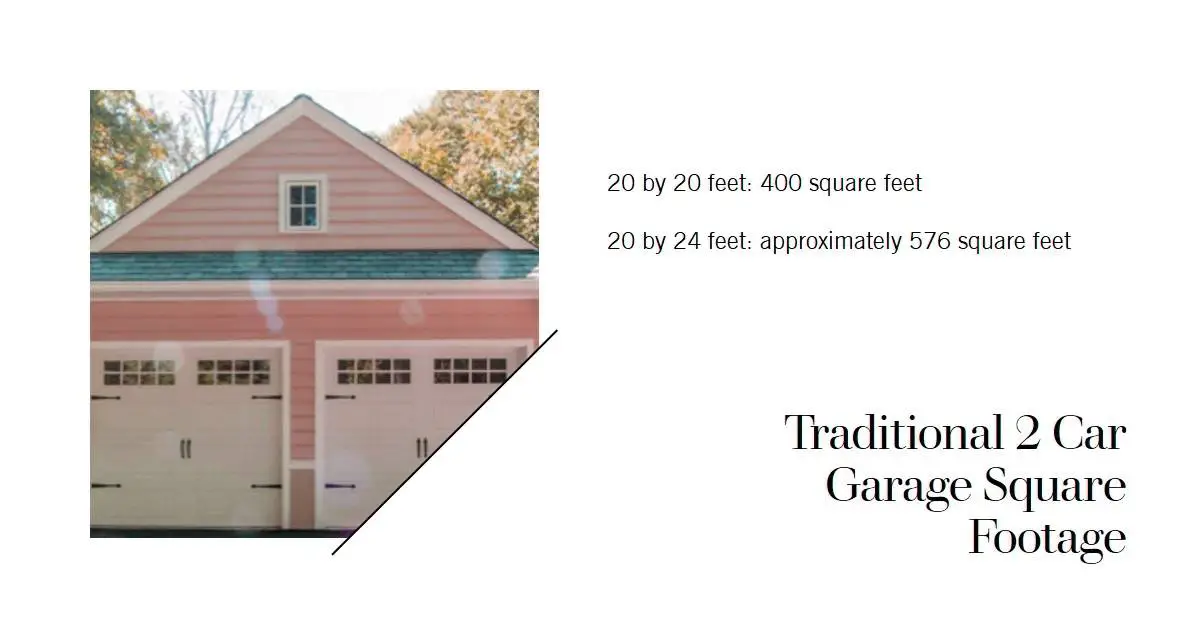
Let’s take a closer look at the numbers to unravel the square footage associated with the common dimensions of two-car garages. Understanding the square footage is pivotal as it directly correlates with the functionality and versatility of your garage space.
20 by 20 Feet: 400 Square Feet
The dimensions of 20 by 20 feet result in a square footage of 400 square feet. This size offers a well-balanced space, providing ample room for two vehicles while maintaining an efficient layout. With 400 square feet, your garage becomes a versatile zone, allowing for not just parking but also potential storage and workspace utilization.
20 by 24 Feet: Approximately 576 Square Feet
Expanding the dimensions slightly to 20 by 24 feet yields an approximate square footage of 576 square feet. This increase in size provides a significant boost in space, offering additional room for storage solutions, workbenches, or other customized features. The extra square footage allows for more flexibility in organizing the garage to suit your specific needs.
Benchmarks for Typical Square Footage
These figures, 400 square feet and 576 square feet, serve as benchmarks for the typical square footage of two-car garages. They represent a range that ensures there’s not only sufficient space for parking but also extra room for maneuvering and additional functionalities.
You may also like:
Tailoring the Garage Size to Your Needs

When determining the size of your two-car garage, it’s essential to consider your individual requirements. Factors such as owning a pickup truck, a full-size van, or needing space for additional items like trailers or equipment can influence the size you opt for.
It’s advisable not to settle for anything smaller than a 20 by 20 feet (400 square feet) garage, as it may limit your flexibility and available space. For most people, a 24 by 24 feet (576 square feet) two-car garage is the ideal choice.
Optimal Size for a Two Car Garage

The best two car garage is one that caters to your present and future needs. While you might believe a smaller garage suits your current requirements, it’s wise to plan ahead. Consider whether a 24 by 24 feet garage will accommodate your needs five, ten, or fifteen years from now. Opting for a slightly larger size ensures you have ample room to grow.
Whether you envision adding a second level, an art studio, or a workbench in the future, planning for expansion saves you from potential inconveniences down the line.
You may also like:
Planning for the Future
Life is unpredictable, and your garage needs may evolve over time. No one wants to struggle with tight spaces, resorting to hanging tennis balls from the ceiling as parking guides. At Garagesideas.com, we understand your desire for a garage that provides comfort, convenience, and room for all your activities.
With over two years of experience in the industry, we offer expert guidance to help you find or build the perfect two-car garage that aligns with your vision.
Ensuring Ample Space for Convenience and Safety
A well-designed two-car garage offers more than just storage. It should provide adequate space for you to move around freely, open car doors without any issues, and engage in various activities comfortably. It’s essential to prioritize convenience and safety when designing your garage.
Consider including features like a utility sink, hanging tools, or storing equipment such as lawn mowers and weed whackers. By maximizing the available space, you create an environment that enhances your lifestyle and safeguards your vehicles.
Building Codes, Permits, and Safety Regulations for Two-Car Garages
When planning to build a two-car garage, it’s essential to consider building codes, permits, and safety regulations. These guidelines ensure that your garage construction meets the required standards and provides a safe and secure space for your vehicles and other activities.
Let’s explore the key aspects related to building codes, permits, and safety regulations for two car garages.
Building Codes for Two-Car Garages
Building codes are a set of regulations established by local authorities to ensure that structures are constructed safely and adhere to specific standards.
When it comes to two-car garages, building codes cover various aspects, including:
- Size and Dimensions: Building codes specify minimum requirements for the size and dimensions of a two-car garage to ensure adequate space for vehicles and maneuverability. These guidelines may differ based on your location, so it’s crucial to consult your local building department for the specific requirements in your area.
- Structural Integrity: Building codes outline the necessary structural elements and materials to ensure the stability and durability of the garage. This includes guidelines for the foundation, framing, roofing, and walls.
- Electrical and Plumbing: If you plan to include electrical wiring or plumbing in your two-car garage, building codes will provide regulations for installation and safety measures. It’s important to hire a licensed electrician or plumber to ensure compliance with these codes.
- Ventilation and Fire Safety: Building codes often require proper ventilation in garages to prevent the buildup of harmful gases. Fire safety regulations may include requirements for fire-rated walls, doors, and smoke detectors.
Permits for Two Car Garage Construction
Obtaining permits is a crucial step in the construction process for a two-car garage. Permits are legal authorizations granted by local government agencies that ensure your project complies with building codes and zoning regulations.
Here are the main points to consider regarding permits:
- Research Local Requirements: Each jurisdiction has its own permit requirements, fees, and application processes. Contact your local building department or visit their website to understand the specific permit requirements for your area.
- Submit the Application: Once you have gathered the necessary documentation, complete the permit application form and submit it to the relevant department. This typically includes providing detailed plans, specifications, and any required supporting documents.
- Plan Review and Approval: The building department will review your application, plans, and specifications to ensure compliance with building codes. They may request modifications or clarifications before granting approval.
- Inspections: During the construction process, inspections will be conducted at various stages, such as foundation, framing, electrical, and plumbing. These inspections ensure that the construction meets the approved plans and complies with building codes.
Safety Regulations for Two Car Garages
Safety is paramount when it comes to two-car garages. Adhering to safety regulations not only protects your property but also ensures the well-being of everyone using the garage. Consider the following safety aspects:
- Proper Lighting: Install adequate lighting both inside and outside the garage to enhance visibility and prevent accidents. This includes overhead lighting, motion-sensor lights for the driveway, and exterior lighting for entrances.
- Fire Safety Measures: Implement fire safety measures, such as installing fire-rated doors, fire extinguishers, and smoke detectors. Properly store flammable materials and ensure easy access to emergency exits.
- Electrical Safety: If you plan to have electrical outlets, lights, or appliances in your garage, hire a licensed electrician to handle the installation. Use grounded outlets, avoid overloading circuits, and keep electrical cords away from water or flammable substances.
- Proper Ventilation: Ensure proper ventilation in your garage to prevent the accumulation of toxic fumes from vehicles or other chemicals. Install vents or fans and keep the garage doors or windows open when necessary.
- Safe Storage and Organization: Organize your garage in a way that minimizes tripping hazards and allows for easy access to tools and equipment. Secure heavy items and potentially dangerous materials to prevent accidents.
By adhering to building codes, obtaining the necessary permits, and following safety regulations, you can create a two-car garage that meets legal requirements and provides a secure environment for your vehicles and activities.
Conclusion
The dimensions and square footage of a two-car garage are pivotal factors that significantly impact its functionality and versatility. By considering common sizes like 20 by 20 feet and 20 by 24 feet, homeowners can ensure ample space for parking while maintaining ease of maneuverability within the garage.
The provided benchmarks of 400 square feet for a 20 by 20 feet garage and approximately 576 square feet for a 20 by 24 feet garage offer practical insights into the typical square footage of two-car garages. These figures serve as a foundation, striking a balance between parking space and room for additional functionalities.
It’s essential to recognize that these dimensions are not one size fits all solutions. Tailoring the size of your two-car garage to individual needs is key. Factors such as the size of your vehicles, storage requirements, and potential future uses should guide your decision-making process.
Choosing the optimal size, whether it’s a compact 400 square feet or a more expansive 576 square feet, ensures that your garage caters to both present requirements and future growth. Planning ahead for potential additions like a second level, a workbench, or even an art studio allows you to avoid inconveniences down the line.
