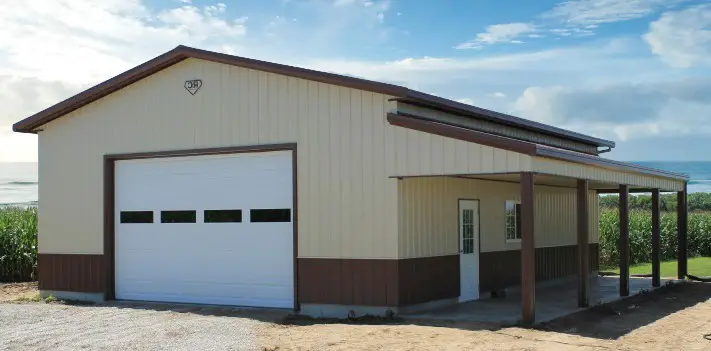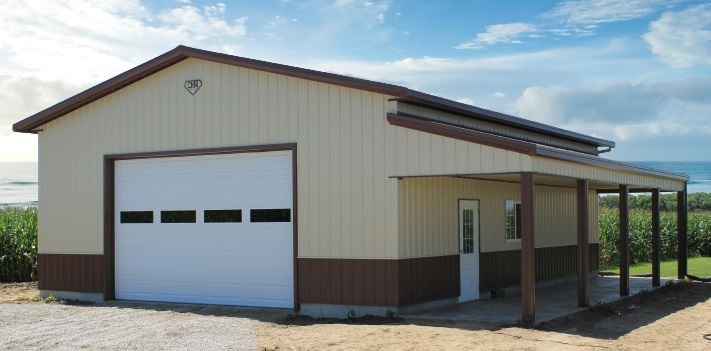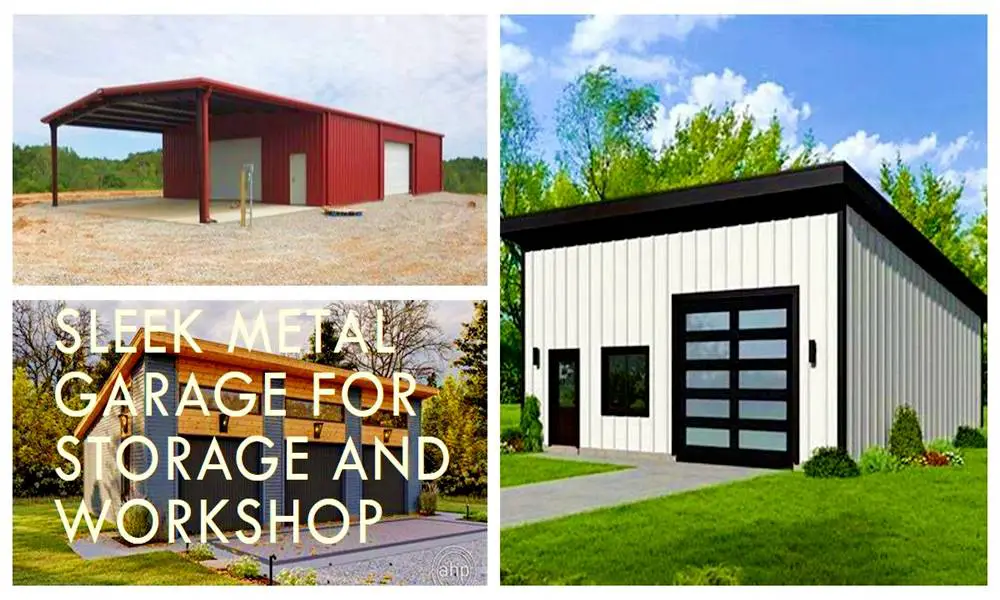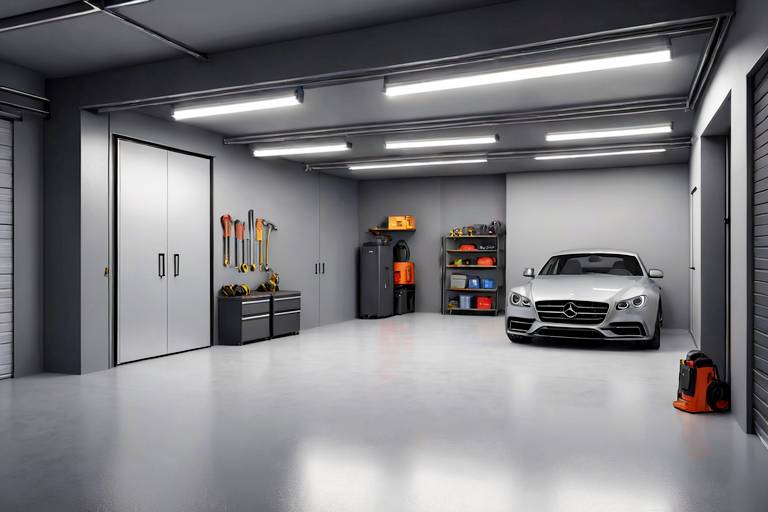30×40 Metal Building with Slab Cost: Unraveling the Numbers
Embarking on the exciting journey of a construction project demands meticulous planning, particularly when it comes to estimating costs. If […]

Embarking on the exciting journey of a construction project demands meticulous planning, particularly when it comes to estimating costs. If your vision includes a 30×40 metal building accompanied by a concrete slab, understanding the multitude of factors influencing expenses is paramount.
Factors Influencing Cost
Location and Regional Pricing
The geographical location of your project plays a pivotal role in determining the overall cost. Prices can vary based on regional factors, including material availability and labor rates.
Design Specifications
Customization and specific design requirements can significantly impact costs. The more intricate your design, the higher the expenses associated with material and labor.
Additional Features and Customization
Consider whether you want additional features like windows, doors, or insulation. These elements can add to the overall cost but enhance the functionality and aesthetics of your metal building.
Site Preparation Requirements
Site preparation, including grading and foundation work, is another factor affecting costs. A well-prepared site ensures a stable foundation for your structure.
Breakdown of Costs

Average Cost of a 30×40 Metal Building Kit
According to reliable sources in the construction industry, the average cost of a 30×40 metal building kit is a critical starting point for understanding your expenses. This kit typically includes all the primary structural components necessary for your project. As you plan your budget, consider that this cost can fluctuate, ranging from $9,000 to $14,000. This variance is influenced by factors such as the supplier, material quality, and the complexity of the kit.
Average Cost of a Concrete Slab for a 30×40 Building
Moving from the skeleton to the foundation, the concrete slab is a vital element with its own set of cost considerations. On average, you can expect to allocate between $8,000 and $12,500 for the foundation of your 30×40 building. This cost covers the materials and labor involved in creating a stable base for your metal structure. Remember that the quality and thickness of the slab may impact this cost range.
Estimation of Total Cost
Now, let’s combine the costs of the metal building kit and the concrete slab to arrive at a rough estimation of the total project cost. Considering the previously mentioned ranges, the total estimated cost for a 30×40 metal building with a slab falls between $17,000 and $26,500. It’s crucial to note that this is a preliminary estimate and doesn’t account for other potential expenses.
Variability in Expenses
Other Potential Costs
Understanding the full financial picture involves recognizing that the estimated cost mentioned earlier is just the tip of the iceberg. Additional expenses, including labor, permits, and utilities, can significantly impact your budget. Unforeseen project-related costs may also arise, emphasizing the need for a contingency fund to navigate unexpected challenges.
Project-Specific Variables
No two construction projects are alike. Recognizing the uniqueness of your endeavor is vital. The more details you provide during the planning stage, the more accurate your cost estimation will be. Factors like specific design requirements, site conditions, and local regulations all play a role in shaping the final budget.
Obtaining Accurate Quotes
Contacting Local Suppliers and Contractors
For precision in your budgeting, reaching out to local metal building suppliers and contractors is essential. They can assess your project’s specific needs and provide tailored quotes. This personalized approach ensures that the estimates align closely with the realities of your construction project.
Utilizing Online Tools
Alternatively, the digital era offers valuable resources. Online tools like MetalBuildings.org and BuildingsGuide.com provide a convenient platform to compare prices, explore customization options, and streamline the planning process. Leveraging these tools empowers you to make informed decisions from the comfort of your own space.
Considerations for Project Planning
Understanding Project Scope
Before diving into the quoting process, it’s imperative to have a clear understanding of your project’s scope. What are your design aspirations? What are your specific needs? This clarity facilitates effective communication with suppliers and contractors, paving the way for more accurate quotes.
Addressing Specific Needs and Preferences
As you plan your metal building project, consider your specific needs and preferences. Whether it’s functional requirements or aesthetic preferences, articulating these details ensures that the final structure aligns seamlessly with your vision.
Web Sources for Reference
Exploring online tools such as MetalBuildings.org and BuildingsGuide.com provides additional guidance. These platforms simplify the planning process by offering comprehensive resources, including pricing information, design inspirations, and customer reviews.
Conclusion
In the dynamic world of construction projects, accurate cost estimation stands as a cornerstone for successful planning. As you embark on your journey to build a 30×40 metal building with a slab, meticulous consideration of all variables is paramount. Seek precise quotes from local suppliers or harness the power of online resources.
By doing so, you not only ensure that your project stays within budget but also that it exceeds your expectations. Remember, every dollar invested is a step closer to turning your construction dreams into a tangible reality.






