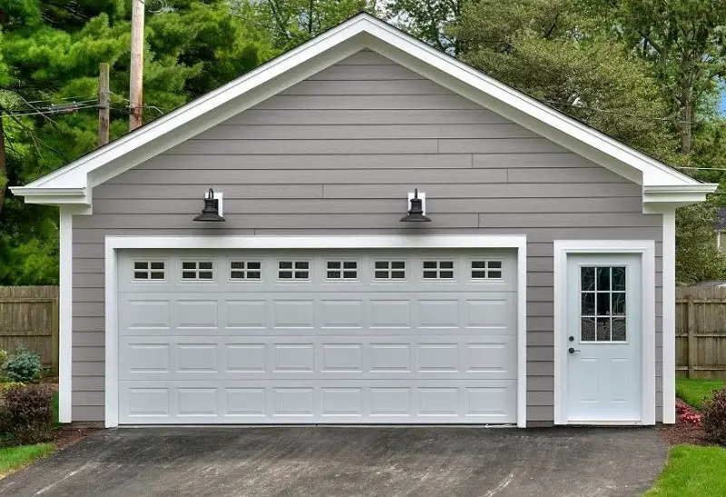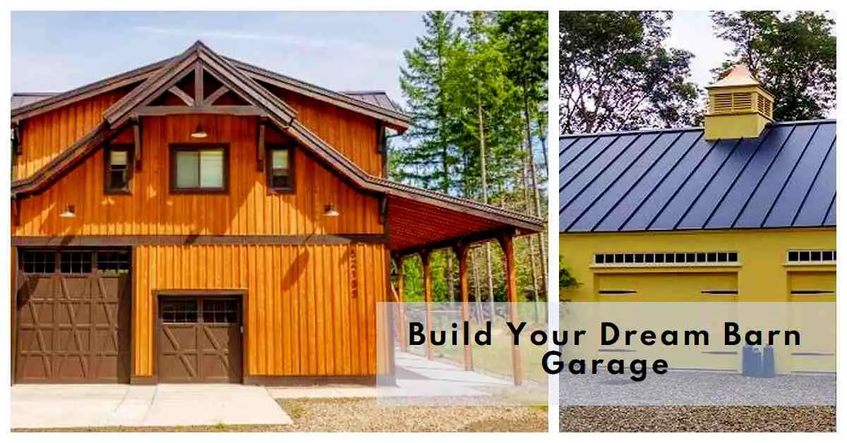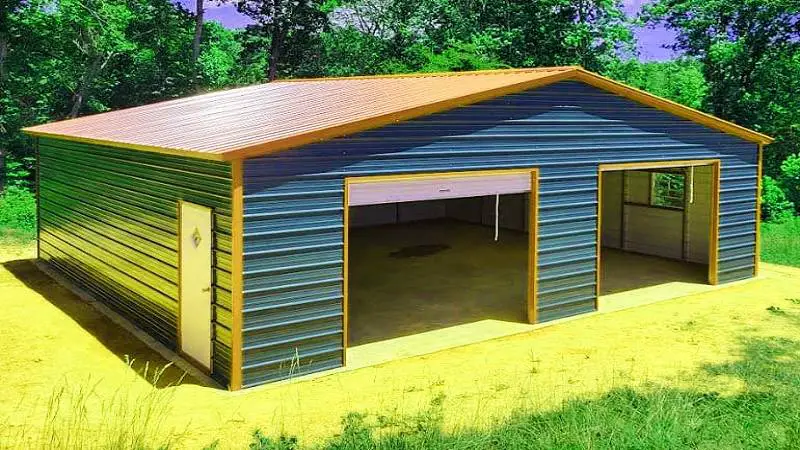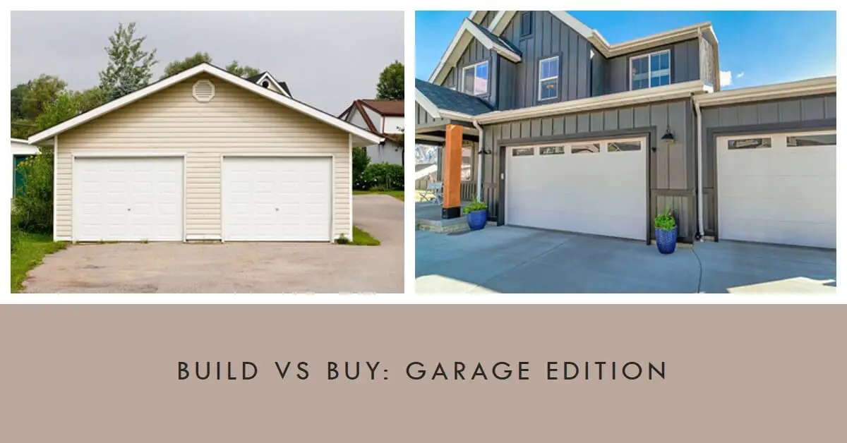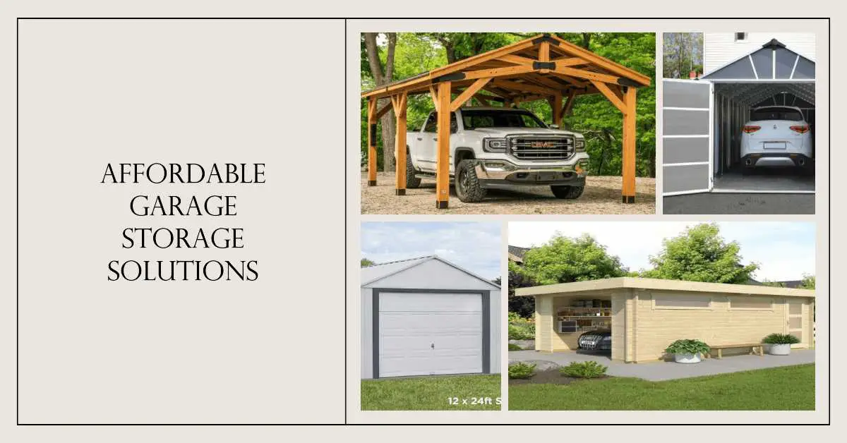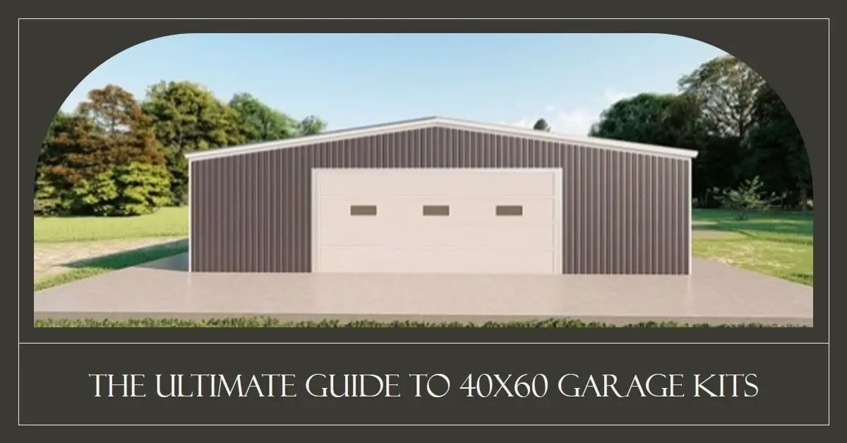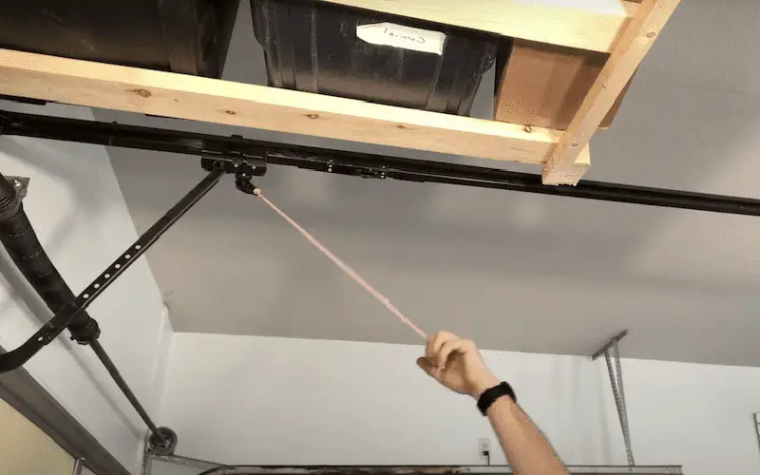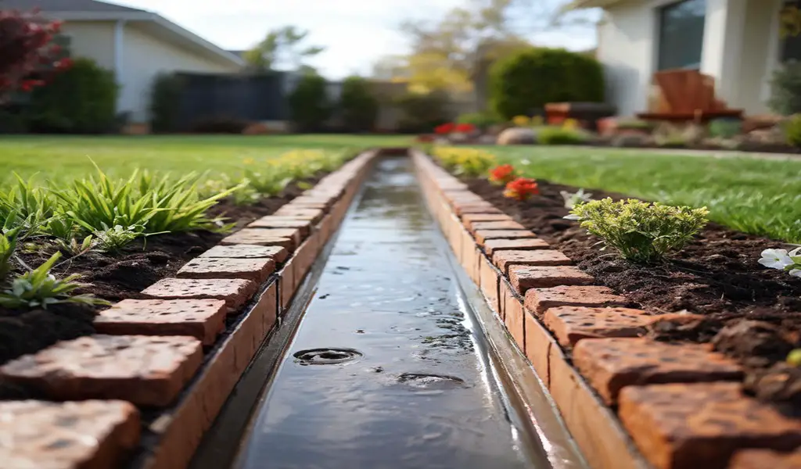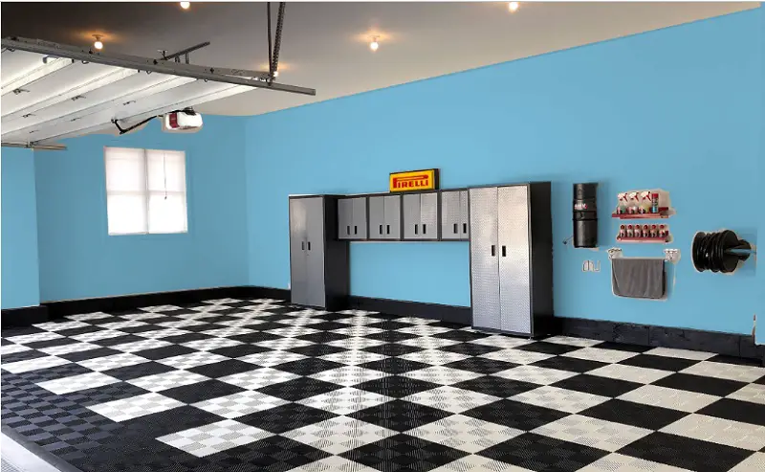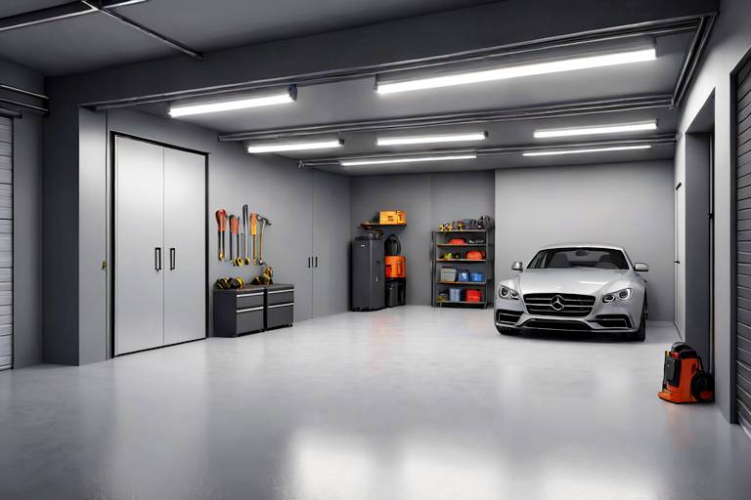How Much Does a 30×40 Morton Building Cost?
If you’re in the market for a 30×40 Morton building, you’re likely wondering about the cost. Morton Buildings, a well-known […]
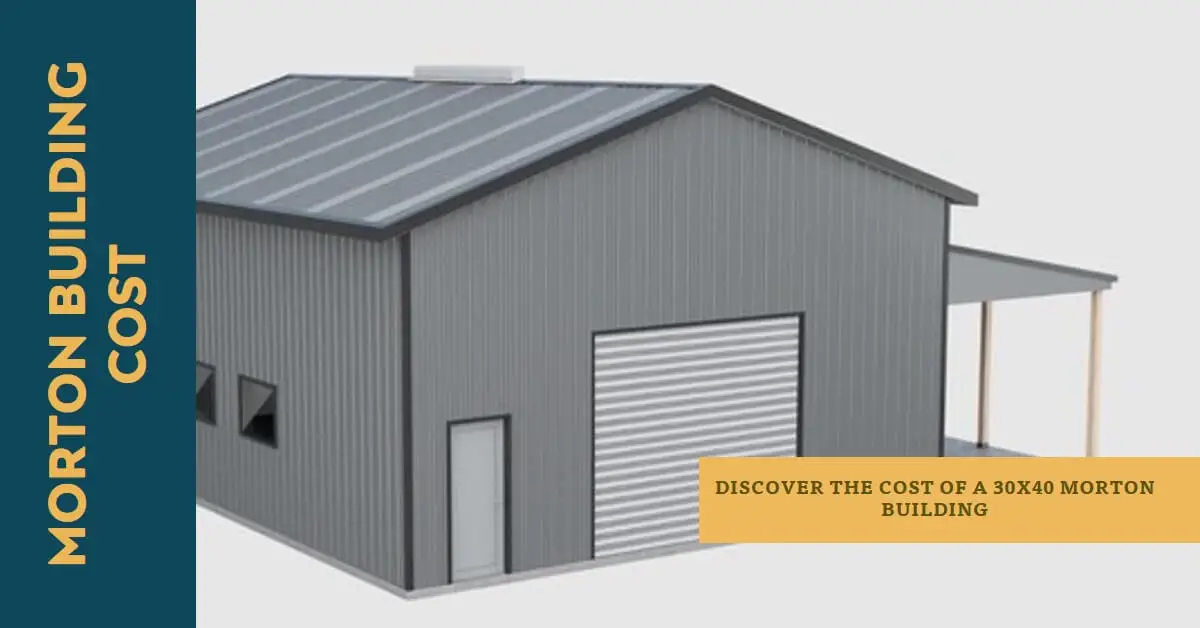
If you’re in the market for a 30×40 Morton building, you’re likely wondering about the cost.
Morton Buildings, a well-known name in the construction industry, has gained a reputation for durability and versatility.
But what price range can you expect for a 30×40 Morton building, and what factors influence the final cost?
In this comprehensive guide, we’ll break down everything you need to know about the cost of a 30×40 Morton building, including factors that affect the price and tips for saving money on your project.
What is a Morton Building and Why Choose One?
Before we delve into the specifics of the cost, it’s important to understand what sets a Morton building apart.
A Morton building is a type of prefabricated metal building renowned for its exceptional strength and durability. These structures are often used for various purposes, including garages, workshops, barns, and even commercial buildings.
Morton Buildings are known for their quality materials and expert craftsmanship, making them a popular choice for those seeking a dependable and long-lasting building solution.
Factors that Affect the Cost of a Morton Building
Several factors can significantly influence the cost of a 30×40 Morton building. Understanding these factors will help you get a clearer picture of what to expect in terms of pricing:
1. Size
The size of your Morton building is a crucial determinant of the overall cost. A 30×40 structure, with its 1,200 square feet of space, falls into the mid-range of Morton building sizes. Smaller buildings will naturally cost less, while larger ones will come at a higher price point.
2. Materials
The choice of materials plays a substantial role in cost. Morton Buildings are typically constructed using high-quality steel. The type of steel, its thickness, and any additional customizations you desire will affect the final price.
3. Features
The features you incorporate into your Morton building, such as doors, windows, ventilation systems, and insulation, will impact the cost. Customized features add to the overall price, but they can enhance the functionality and aesthetics of your building.
4. Location
The geographical location of your construction site can influence the cost due to factors like local building codes, permits, and site preparation. Some regions may have higher labor costs, which can also affect the final price.
When it comes to understanding the cost of a 30×40 Morton building, it’s essential to recognize that this expense can fluctuate significantly due to a range of factors.
These factors encompass the specific features and customization options you select, as well as the geographical location of your building site.
Breaking Down the Cost of a 30×40 Morton Building
When it comes to understanding the cost of a 30×40 Morton building, it’s essential to recognize that this expense can fluctuate significantly due to a range of factors.
These factors encompass the specific features and customization options you select, as well as the geographical location of your building site.
Basic Structure
At its core, the cost of a 30×40 Morton building typically includes the basic structure itself. This cost primarily depends on the size and type of materials used. For this size, you can expect the following:
- Basic Structure: $15,000 to $25,000
This price range covers the fundamental framework of your 30×40 Morton building. However, it is important to note that this does not include insulation or any additional features or customizations you might desire.
Final Price (Excluding Insulation)
The final price you’ll pay for your 30×40 Morton building, excluding insulation, can vary substantially based on your preferences and location. Here’s a breakdown of the potential range:
- Final Price: $48,000 to $90,000
This range reflects the total cost of your building once you’ve factored in various options and features. However, it’s crucial to reiterate that insulation is not included in this price estimate.
Factors Influencing the Final Price
To gain a deeper understanding of how the final price can differ, it’s important to consider the following factors:
1. Features and Customization
Morton Buildings offer a wide array of features and customization options. These include doors, windows, roofing materials, interior finishes, and more. The more features and customizations you add, the higher the overall cost will be.
2. Location
The geographical location of your building site plays a pivotal role in determining the final cost. Different regions may have varying construction costs, permit requirements, and accessibility, all of which can influence the total expense.
Read Also: How Much Does a Prefab Garage Cost in [Your Area]?
How Much Does a 30×40 Morton Building Cost
To provide you with a clearer understanding of the cost range for 30×40 Morton buildings, let’s take a closer look at some real-world examples:
Please note that the prices below are not final prices, just basic structure.
30x40x14 Garage with a 10×40 Lean-to: $24,320
The specifics of a 30x40x14 Morton garage with a 10×40 lean-to and understand why it’s priced at $24,320. This example provides valuable insights into how Morton Buildings calculates costs for their structures.
Size:
- The first set of numbers, 30x40x14, represents the primary dimensions of the building.
- The “30” signifies the width of the building, measured in feet.
- The “40” indicates the length of the structure, also measured in feet.
- The “14” refers to the height of the walls, which is 14 feet in this case.
Garage with Lean-To:
- The addition of a 10×40 lean-to means that there’s an attached structure extending along one side of the garage.
- This lean-to can be used for various purposes, such as additional storage or workspace.
The $24,320 price tag for a 30x40x14 Morton garage with a 10×40 lean-to reflects the quality, customization, and size of the structure.
When considering a Morton building, remember that you’re not just buying a building; you’re investing in a durable, versatile space that can serve various purposes and stand the test of time.
So, if you’re in the market for a building that combines quality with customization, this example showcases what you can expect to pay for a top-notch Morton structure tailored to your specific needs.
30x40x15 Garage: $23,150
Let’s delve into the details of a 30x40x15 Morton garage priced at $23,150. This example provides valuable insights into the factors influencing the cost of a Morton building.
Size:
- The dimensions 30x40x15 represent the key specifications of the garage.
- “30” signifies the width of the building in feet.
- “40” denotes the length of the structure in feet.
- “15” indicates the height of the walls, measured in feet.
The $23,150 price for a 30x40x15 Morton garage reflects the quality, size, and customization options of the structure.
When you choose a Morton building, you’re not just acquiring a building; you’re making an investment in a robust and versatile space that can serve a multitude of purposes and stand up to the test of time.
If you’re seeking a well-constructed and customizable solution for your garage needs, this example illustrates what you can expect to pay for a top-quality Morton garage tailored to your specific requirements.
30x40x12 Garage: $20,800
Let’s explore the details of a 30x40x12 Morton garage priced at $20,800. This example provides valuable insights into the factors influencing the cost of a Morton building.
Size:
The dimensions, 30x40x12, indicate the key specifications of the garage.
“30” represents the width of the building in feet.
“40” signifies the length of the structure in feet.
“12” denotes the height of the walls, measured in feet.
30x40x12 Garage: $21,690
let’s explore the details of a 30x40x12 Morton garage priced at $21,690. This example provides valuable insights into the factors influencing the cost of a Morton building.
Size:
- The dimensions, 30x40x12, indicate the key specifications of the garage.
- “30” represents the width of the building in feet.
- “40” signifies the length of the structure in feet.
- “12” denotes the height of the walls, measured in feet.
30x40x14 Garage with Dual 10×10 Doors: $20,900
Let’s explore the details of a 30x40x14 Morton garage with dual 10×10 doors priced at $20,900. This example provides valuable insights into the factors influencing the cost of a Morton building.
Size and Features:
- The dimensions, 30x40x14, indicate the key specifications of the garage.
-
- “30” represents the width of the building in feet.
- “40” signifies the length of the structure in feet.
- “14” denotes the height of the walls, measured in feet.
- The mention of “dual 10×10 doors” implies that the garage comes equipped with two doors, each measuring 10 feet by 10 feet. These doors are likely large enough to accommodate larger vehicles or equipment.
The $20,900 price for a 30x40x14 Morton garage with dual 10×10 doors reflects the quality, size, and features of the structure.
When you choose a Morton building, you’re not just acquiring a building; you’re making an investment in a robust and versatile space that can serve various purposes and stand the test of time.
If you’re looking for a well-constructed and customizable solution for your garage needs, this example illustrates what you can expect to pay for a top-quality Morton garage tailored to your specific requirements, including the convenience of dual 10×10 doors for easy access.
30x40x10 Garage: $16,110
Let’s explore the details of a 30x40x10 Morton garage priced at $16,110. This example provides insights into the factors influencing the cost of a Morton building and how a simpler design can lead to cost savings.
Size:
- The dimensions, 30x40x10, indicate the key specifications of the garage.
- “30” represents the width of the building in feet.
- “40” signifies the length of the structure in feet.
- “10” denotes the height of the walls, measured in feet.
The $16,110 price for a 30x40x10 Morton garage reflects the quality and size of the structure while maintaining a simpler design.
When you choose a Morton building, you’re investing in a well-constructed and versatile space that can serve various purposes and withstand the test of time.
If you’re seeking a cost-effective solution for your garage or storage needs, this example illustrates how a simpler design can result in a more budget-friendly option while still providing the quality and durability that Morton Buildings are known for.
Tips for Saving Money
If you’re looking to economize on your 30×40 Morton building project, here are some practical tips:
- Standard Building Design: Opt for a standard Morton building design, as these tend to be more cost-effective than custom designs.
- Material Selection: Consider using cost-effective materials like metal siding instead of pricier alternatives like vinyl siding.
- Self-Insulation: If you have the necessary skills, insulate the building yourself to save on labor costs.
- Site Preparation: If possible, prepare the building site yourself by leveling the ground and clearing debris, reducing site preparation expenses.
- Negotiate: Don’t hesitate to negotiate with the dealer to secure the best possible price for your Morton building.
Read Also: How Much Does It Cost to Build a 30×30 Garage with Apartment
Conclusion
In conclusion, the cost of a 30×40 Morton building can vary significantly, depending on your preferences and location.
While the basic structure can range from $15,000 to $25,000, the final price, excluding insulation, can fall within the range of $48,000 to $90,000.
By considering the factors influencing the final cost and implementing money-saving strategies, you can make an informed decision and potentially save money on your Morton building project.
So, if you’re wondering, “How much does a 30×40 Morton building cost” keep in mind that it’s a multi-faceted question with numerous variables to consider.
