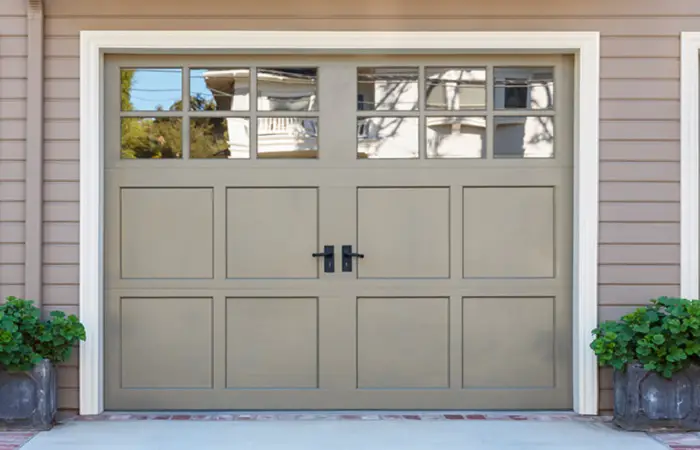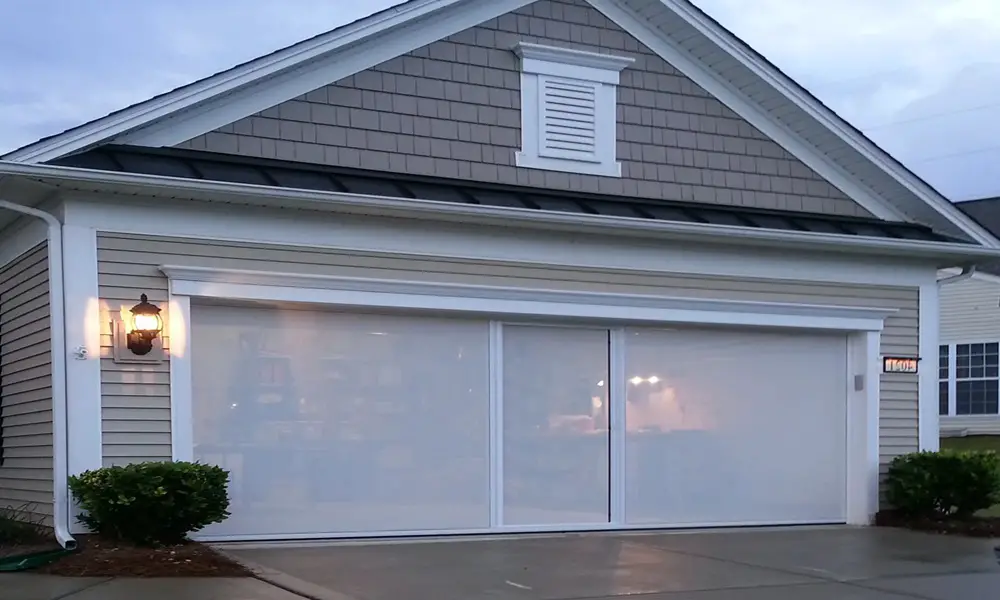Mastering Double Door Rough Openings: A Comprehensive Guide
In the world of home construction and renovation, ensuring precise measurements and adherence to building codes is paramount. When it […]
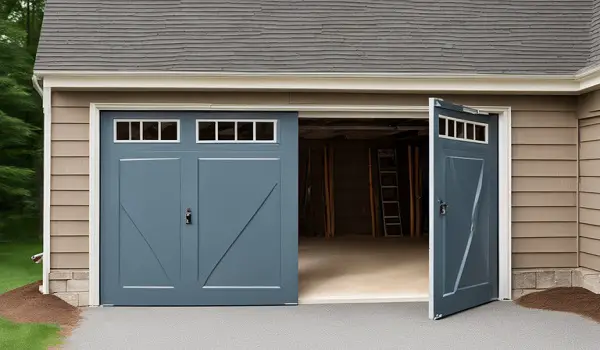
In the world of home construction and renovation, ensuring precise measurements and adherence to building codes is paramount.
When it comes to double doors, one critical aspect to consider is the double door rough opening.
Getting this right is essential for a successful double door installation that is both functional and aesthetically pleasing.
In this article I will provide information on what rough double door openings are, why they are so important, factors that affect their size, various types, measurement techniques, building code requirements, and some valuable tips for framing. So, let’s get started!
What is a Double Door Rough Opening?

A double door rough opening is the opening in the wall where double doors will be installed. It is important to get the rough opening size right so that the doors fit snugly and there are no gaps.
The rough opening size will vary depending on the size of the doors and the type of hinges and latches that are used.
The general rule of thumb is to add 2 inches to the width of each door and 2.5 inches to the height of each door. If you are installing two 30-inch wide double doors, the rough opening size would be 62 inches wide and 65 inches high.
The rough opening should also be level and plumb. This means that the top and bottom of the opening should be level, and the sides of the opening should be straight.
If the rough opening is not level and plumb, the doors may not fit properly or they may not open and close smoothly.
Once the rough opening is framed and ready, the door frames can be installed. The door frames will be attached to the rough opening using screws or nails. Once the door frames are installed, the doors can be hung.
Here are some important things to keep in mind when framing a double door rough opening:
- Make sure the opening is level and plumb.
- Use sturdy materials to frame the opening, such as 2×4 or 2×6 lumber.
- Insulate the opening with fiberglass or foam insulation.
- Weatherproof the opening with caulk or sealant.
Why is it Important to Get the Rough Opening Size Right?
Precise measurements for your double door rough opening are crucial for several reasons:
- Proper Functionality: An accurately measured rough opening ensures that your double doors will operate smoothly and efficiently. A poorly sized opening can lead to doors that don’t close properly or have gaps, making them less energy-efficient.
- Aesthetics: The size of the rough opening significantly affects the visual appeal of your doors. A well-fitted opening contributes to an attractive, symmetrical appearance, while an ill-fitted one can be an eyesore.
- Structural Integrity: A correctly sized rough opening maintains the structural integrity of your wall, ensuring it can support the doors’ weight and withstand environmental stresses.
- Building Codes: Building codes often dictate minimum requirements for door openings to ensure safety and accessibility, making it essential to comply with these regulations.
Types of Double Door Rough Openings
French Doors
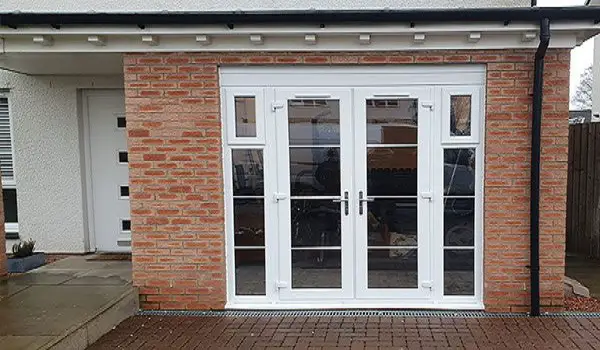
French doors are a timeless choice for both interior and exterior applications. These elegant doors can be made of glass or wood and are available in inswing and outswing variations. To create the perfect rough opening for French doors, follow these guidelines:
Rough Opening Size for French Doors
The rough opening size for French doors depends on the door size and the type of hinges and latches you plan to use.
As a general rule of thumb, add 2 inches to the width of each door and 2.5 inches to the height of each door. For example, if you are installing two 30-inch wide French doors, your rough opening size should be 62 inches wide and 65 inches high.
Patio Doors
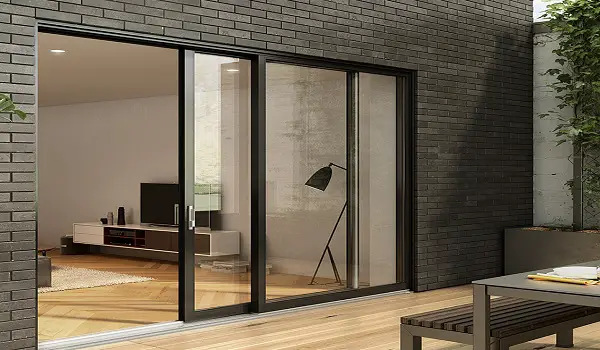
Patio doors are a popular choice for exterior applications. Usually constructed with glass or aluminum, these doors slide open to the side. To create a suitable rough opening for patio doors, consider the following:
Rough Opening Size for Patio Doors
Similar to French doors, the rough opening size for patio doors varies with door size and frame type. A general guideline is to add 2 inches to the width of each door and 3 inches to the height of each door.
For instance, if you are installing two 36-inch wide patio doors, your rough opening size should be 76 inches wide and 75 inches high.
Barn Doors
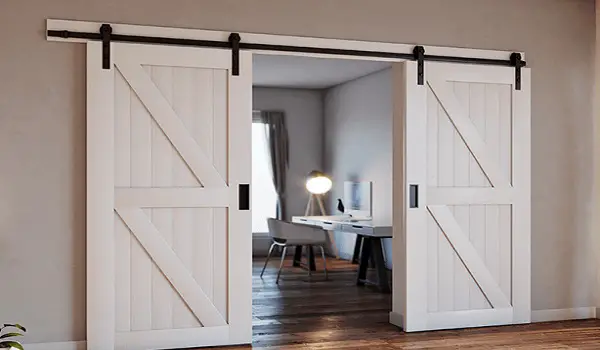
Barn doors are a popular choice for both interior and exterior applications. These rustic doors typically consist of wood and operate on a track mounted to the wall or ceiling. To determine the ideal rough opening for barn doors, adhere to these recommendations:
Rough Opening Size for Barn Doors
Barn doors come in various sizes and with different hardware options. As a general guideline, add 6 inches to the width of each door and 3 inches to the height of each door.
For example, if you are installing two 36-inch wide barn doors, your rough opening size should be 84 inches wide and 75 inches high.
Pocket Doors

Pocket doors are a clever space-saving choice for interior applications. They slide into a pocket in the wall, essentially disappearing when open. To prepare a rough opening for pocket doors, consider these specifications:
Rough Opening Size for Pocket Doors
The rough opening size for pocket doors is influenced by door size and frame type. Generally, add 4 inches to the width of each door and 3 inches to the height of each door.
For instance, if you are installing two 30-inch wide pocket doors, your rough opening size should be 68 inches wide and 65 inches high.
Bifold Doors
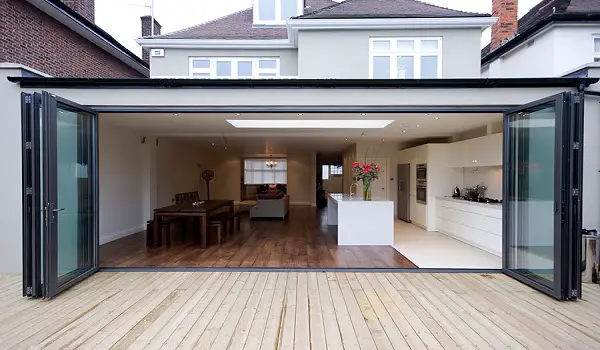
Bifold doors are another space-saving solution for interior spaces. These doors fold up against the wall when open, making them ideal for smaller rooms. To establish a fitting rough opening for bifold doors, pay attention to the following:
Rough Opening Size for Bifold Doors
The rough opening size for bifold doors depends on door size and frame type. As a general rule, add 2 inches to the width of each door and 3 inches to the height of each door.
For example, if you are installing two 30-inch wide bifold doors, your rough opening size should be 62 inches wide and 65 inches high.
Sliding Doors

Sliding doors are a versatile choice for both interior and exterior applications. They open by sliding to the side, making them ideal for larger openings. To create an appropriate rough opening for sliding doors, follow these suggestions:
Rough Opening Size for Sliding Doors
The rough opening size for sliding doors varies with door size and frame type. Generally, add 2 inches to the width of each door and 3 inches to the height of each door.
For example, if you are installing two 36-inch wide sliding doors, your rough opening size should be 76 inches wide and 75 inches high.
Exterior Double Door Rough Openings
Now, let’s explore rough openings in more detail, focusing on exterior double door rough openings. These are crucial for creating a welcoming entrance to your home and ensuring it’s secure and energy-efficient.
For exterior doors, you’ll need to take into account additional factors, such as weatherproofing, security, and insulation. The key is to create a durable and well-sealed rough opening to protect your home from the elements.
Interior Double Door Rough Openings
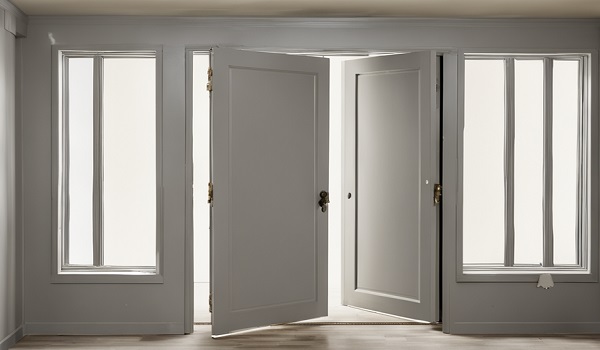
Interior double door rough openings are another essential aspect of your home. They separate spaces while providing an open and inviting feel.
Just like with exterior doors, it’s essential to ensure that interior double door rough openings are sized correctly to maintain aesthetics and functionality within your home.
For interior doors, you may need to consider factors like soundproofing, privacy, and architectural style. Choosing the right rough opening dimensions will help you achieve the desired ambiance and functionality in your interior spaces.
Double Door Rough Opening for Commercial Doors
Commercial properties often require specific double door rough openings tailored to their needs. Whether it’s a retail store, office building, or warehouse, these spaces demand secure and durable entrances.
Factors that Affect the Size of a Double Door Rough Opening
The size of your double door rough opening depends on several factors, including:
- Door Type: Different door types require varying rough opening sizes. For instance, exterior double doors may require a larger opening than interior double doors.
- Door Configuration: The configuration of your double doors, such as whether they swing inward or outward, impacts the required rough opening dimensions.
- Door Material: Heavier door materials, like solid wood or steel, may necessitate larger rough openings to support their weight.
- Door Size: The actual size of the double doors, including width and height, plays a significant role in determining the rough opening size.
How to Measure a Double Door Rough Opening
To measure a double door rough opening, you will need a tape measure and a level.
- Start by measuring the width of the opening. Measure the width at the top, middle, and bottom of the opening. The widest measurement is the one that you will use.
- Next, measure the height of the opening. Measure the height at the left, middle, and right side of the opening. The tallest measurement is the one that you will use.
- Finally, use the level to make sure that the opening is level. If the opening is not level, you will need to shim the door frame to level it out.
Building Code Requirements for Double Door Rough Openings
Building code requirements for double door rough openings can vary depending on the location and type of building. There are some general requirements that apply to all double door rough openings.
- The rough opening must be large enough to accommodate the doors, the door frame, and any hardware that will be used.
- The rough opening must be level and plumb.
- The rough opening must be framed with sturdy materials that can support the weight of the doors.
- The rough opening must be properly insulated and weatherproofed.
Tips for Framing a Double Door Rough Opening
Here are some tips for framing a double door rough opening:
- Use a level to make sure that the opening is level.
- Use a plumb bob to make sure that the opening is plumb.
- Use sturdy materials to frame the opening, such as 2×4 or 2×6 lumber.
- Insulate the opening with fiberglass or foam insulation.
- Weatherproof the opening with caulk or sealant.
Conclusion
Understanding the intricacies of double door rough openings is essential for anyone involved in construction or renovation projects.
Getting the rough opening size right is vital for the doors’ functionality, aesthetics, and compliance with building codes.
By following proper measurement techniques, adhering to building code requirements, and implementing framing tips, you can ensure a smooth and successful double door installation that enhances the beauty and functionality of your space.
So, when it comes to double doors, remember the significance of the double door rough openings, and ensure they are crafted with precision and care to meet your specific needs. Your project’s success hinges on it.
