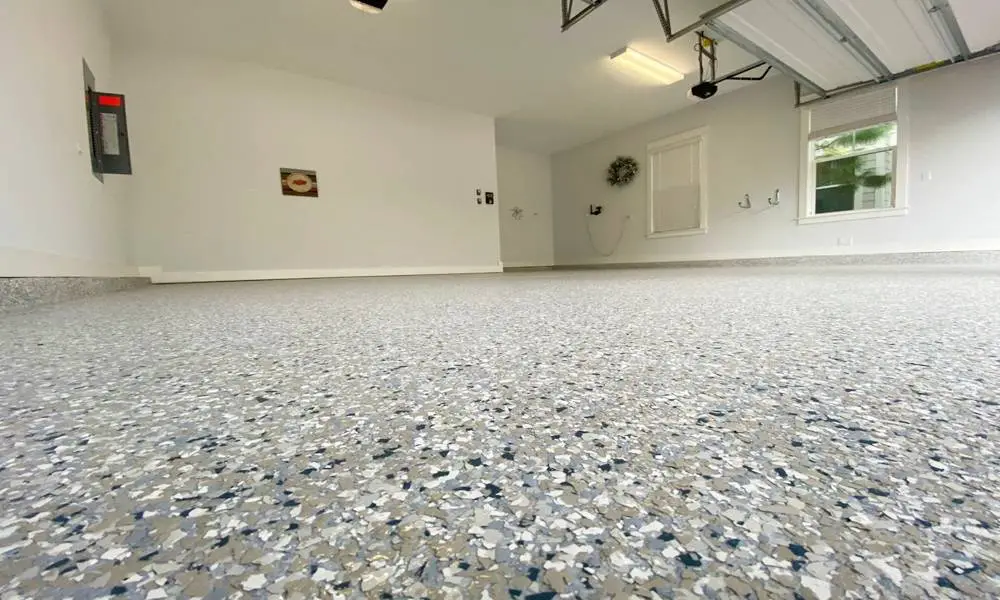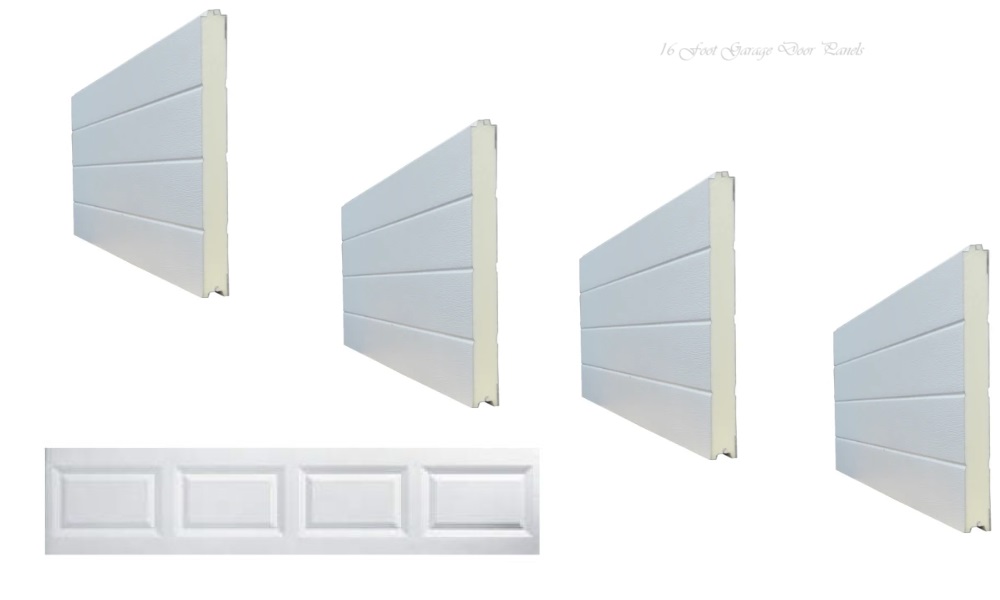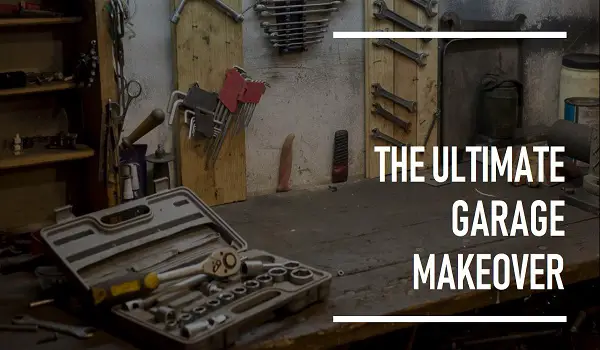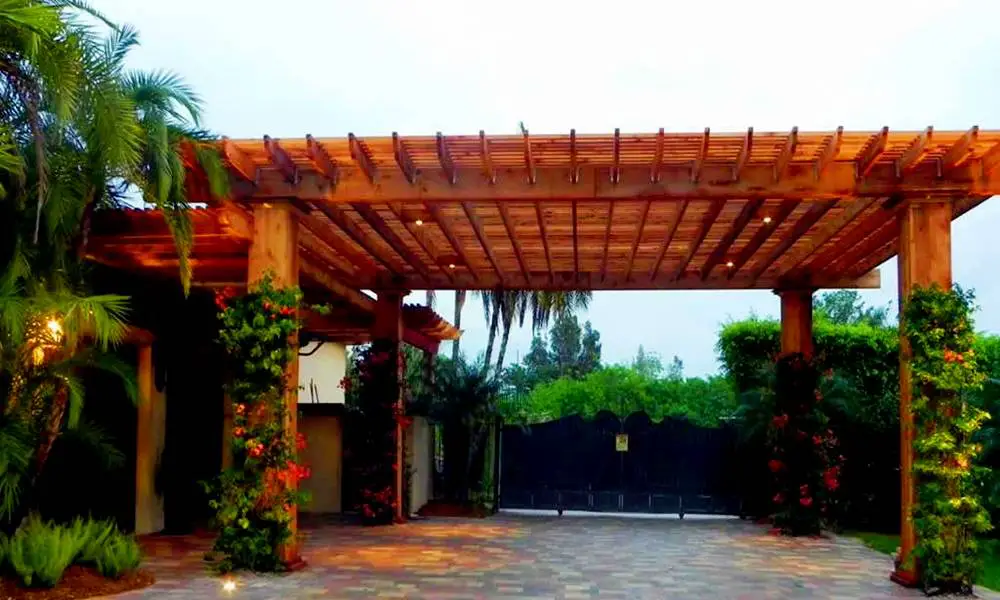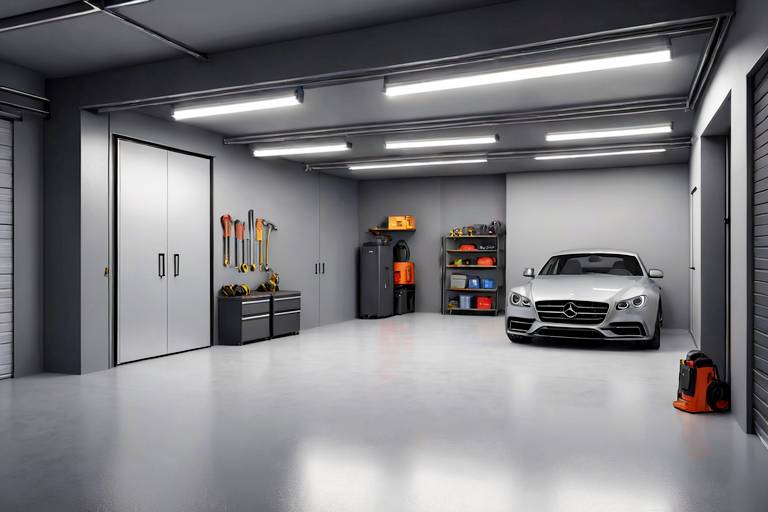Is Renovating a Garage Worth It?
Is Renovating a Garage Worth It Garage renovation has become more than just a trend; it’s a transformative way to […]
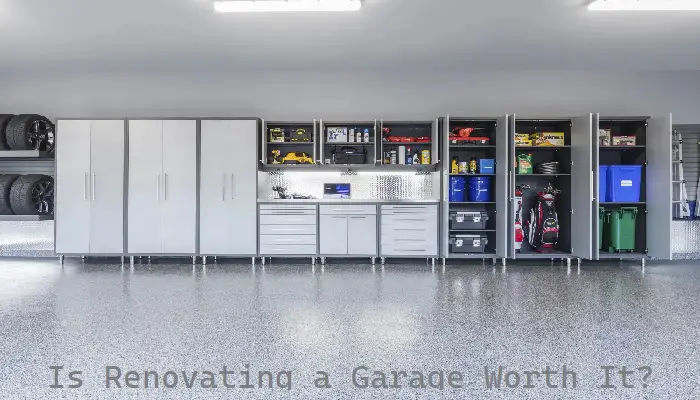
Is Renovating a Garage Worth It
Garage renovation has become more than just a trend; it’s a transformative way to enhance your home’s value and functionality.
In this article, I’ll explore the benefits, cost considerations, popular ideas, challenges, and tips for both DIY enthusiasts and those considering professional help.
Definition of Garage Renovation
When we talk about renovating a garage, we’re referring to the process of transforming this often underutilized space into something more valuable and functional. Garages are no longer just storage spaces; they are potential extensions of your living area.
Growing Trend in Home Improvement
In recent years, the demand for garage renovations has seen a steady rise. Homeowners are recognizing the untapped potential of this space, leading to a surge in creative and innovative transformations. But is it really worth the investment?
Benefits of Renovating a Garage

Increased Home Value
One of the primary benefits of garage renovation is the significant increase in your home’s overall value. Potential buyers are increasingly looking for homes with versatile and well-utilized spaces.
Additional Living Space
Transforming your garage opens up a world of possibilities for additional living space. Whether you need a home office, a gym, or a playroom for the kids, your garage can adapt to your lifestyle.
Enhanced Functionality
A renovated garage can serve multiple functions, catering to your specific needs. From a stylish entertainment area to a functional workshop, the possibilities are vast.
Cost Considerations
Initial Investment
While the benefits are enticing, it’s crucial to consider the initial investment required for a garage renovation. Budget constraints can vary, making it essential to plan wisely.
Potential Return on Investment
Despite the initial costs, a well-executed garage renovation can yield a substantial return on investment. Increased home value and market appeal often justify the expenses.
Budget-Friendly Tips
For those on a tighter budget, there are various budget-friendly tips and tricks to achieve a remarkable transformation without breaking the bank.
Popular Garage Renovation Ideas

Transforming into a Home Gym
The fitness craze has brought about a surge in garage-to-gym conversions. With the right equipment and layout, your garage can become a convenient and private workout space.
Creating a Home Office
As remote work becomes more prevalent, the garage offers a secluded and quiet space for a home office. Proper insulation and design can make it a comfortable and productive workspace.
DIY vs. Professional Renovation
The decision between a do-it-yourself project and hiring professionals depends on your skill level, available time, and the complexity of your envisioned renovation
You may also like:
Common Challenges
Space Limitations
Garages are often limited in space, posing a challenge in optimizing every square foot. Creative storage solutions and smart design choices can address this constraint.
Zoning and Permit Issues
Before embarking on a renovation journey, it’s crucial to check local zoning regulations and obtain necessary permits. This can prevent legal headaches down the road.
Unforeseen Structural Problems
Older garages may harbor hidden structural issues. A thorough inspection before starting the renovation can save you from unexpected expenses and delays.
DIY Tips for Garage Renovation
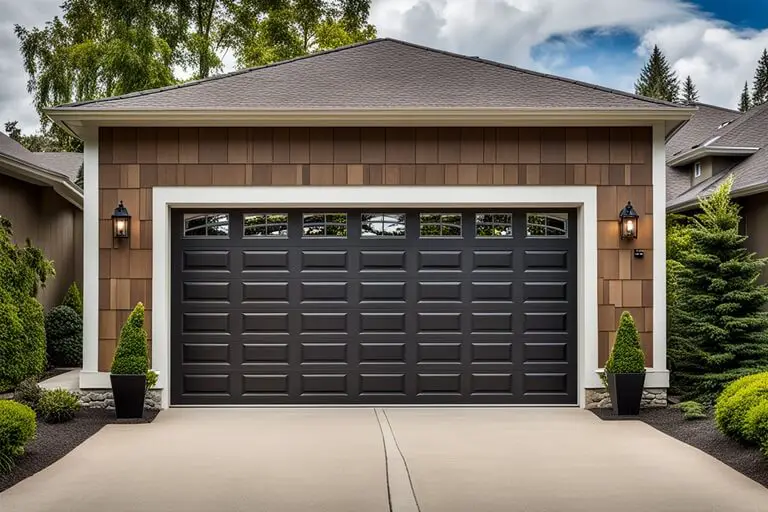
Planning and Design
Careful planning and thoughtful design are the foundations of a successful DIY garage renovation. Consider functionality, aesthetics, and your specific needs during this phase.
Essential Tools and Materials
Equipping yourself with the right tools and quality materials is essential for a smooth renovation process. Investing in durable products ensures longevity and satisfaction.
Safety Measures
DIY projects should prioritize safety. Whether dealing with power tools or working with potentially hazardous materials, taking precautions can prevent accidents.
Hiring Professionals for Garage Renovation
Choosing the Right Contractor
Selecting a reputable contractor is paramount for a successful garage renovation. Research, read reviews, and ask for recommendations to ensure you’re making the right choice.
Obtaining Multiple Quotes
Don’t settle for the first quote you receive. Obtaining multiple quotes allows you to compare prices, services, and timelines, helping you make an informed decision.
Checking References
Before finalizing a contract, ask for references from previous clients. This firsthand information can provide insights into the contractor’s reliability and work quality.
Real-Life Success Stories
Case Studies of Successful Garage Renovations
Exploring real-life success stories can inspire and guide your own renovation journey. Learn from others’ experiences and gain valuable insights into potential challenges and rewards.
Lessons Learned from Homeowners
Homeowners who have successfully renovated their garages often share valuable lessons. From overcoming obstacles to maximizing space, their experiences can be a goldmine of knowledge.
Environmental Impact of Garage Renovation
Sustainable Renovation Practices
As environmental consciousness grows, incorporating sustainable practices in garage renovations is gaining traction. From energy-efficient lighting to eco-friendly materials, every choice can make a positive impact.
Eco-Friendly Materials
Choosing materials with a lower environmental footprint contributes to a greener renovation. Recycled and repurposed materials not only reduce waste but also add a unique touch to your space.
Future Trends in Garage Renovation

Smart Home Integration
The future of garage renovations involves seamless integration with smart home technology. From automated lighting to smart storage solutions, technology enhances both convenience and functionality.
Multi-Functional Spaces
The trend towards multi-functional spaces continues to grow. Future garage renovations may prioritize flexibility, allowing the space to adapt to different needs effortlessly.
Sustainable and Energy-Efficient Designs
As sustainability becomes a focal point in home improvement, expect to see more energy-efficient designs and practices in garage renovations. Solar panels, green roofs, and rainwater harvesting systems may become standard features.
Conclusion
In conclusion, renovating a garage is a worthwhile endeavor, offering increased home value, additional living space, and enhanced functionality. Whether you choose a DIY approach or hire professionals, careful planning and consideration are key.
Before starting your garage renovation, assess your specific needs, budget constraints, and long-term goals. A personalized approach ensures that the transformation aligns with your lifestyle.
FAQs
What is the average cost of a garage renovation?
The cost varies widely based on factors like size, scope, and materials. On average, expect to invest between $5,000 and $20,000.
How long does a typical garage renovation take?
The timeline depends on the complexity of the project. Simple renovations may take a few weeks, while extensive transformations could span several months.
Are there any tax benefits to renovating a garage?
While specific tax benefits may vary, some energy-efficient upgrades or home office conversions may qualify for tax credits. Consult with a tax professional for personalized advice.
Can I convert my garage into a rental space?
Converting a garage into a rental space is possible, but it requires compliance with local regulations and zoning laws. Consult with local authorities before pursuing this option.
What permits are required for a garage renovation?
Permit requirements vary by location and the extent of the renovation. Check with your local municipality to ensure compliance with building codes and regulations.


