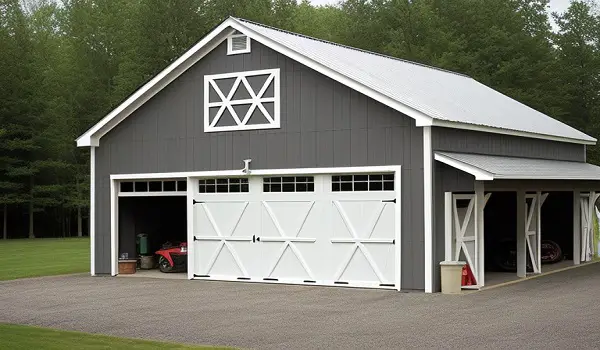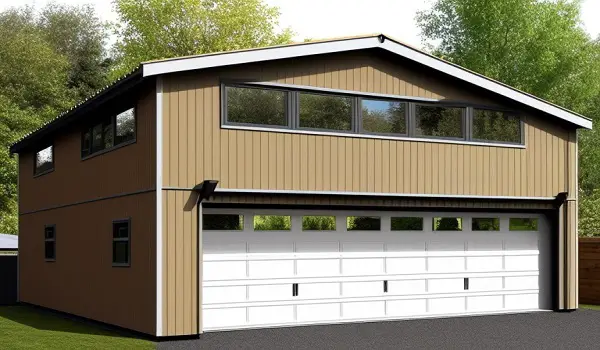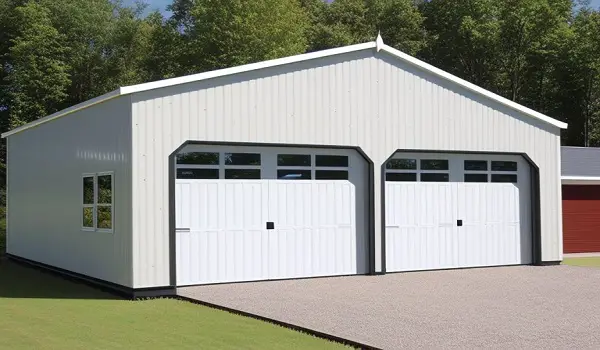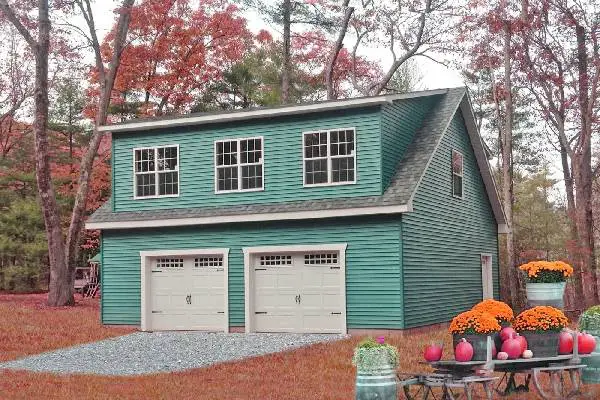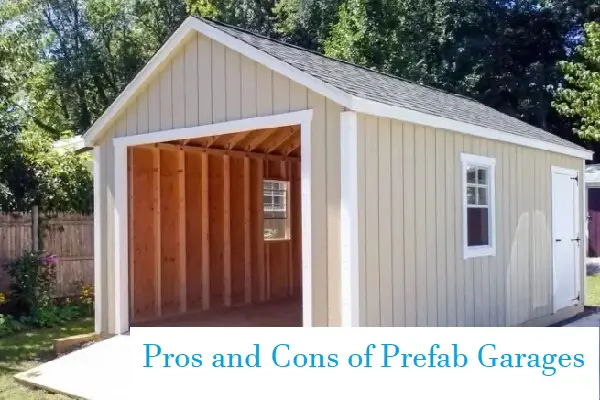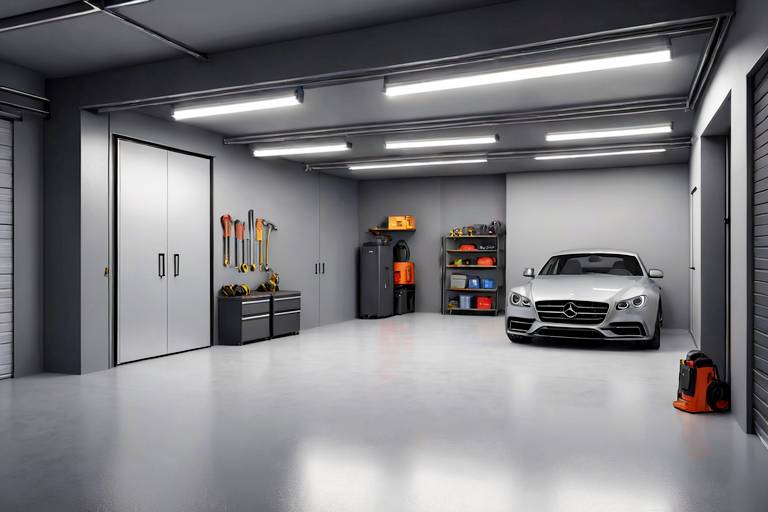DIY Prefab Garage: The Ultimate Guide to Building Your Own
If you’re in need of extra storage space or a dedicated workspace, building a garage may be the solution you’re […]
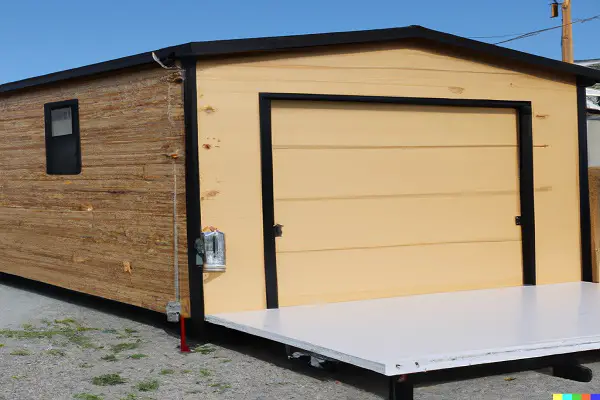
If you’re in need of extra storage space or a dedicated workspace, building a garage may be the solution you’re looking for.
And while the idea of building a garage from scratch may seem daunting, a DIY prefab garage can make the process much easier and more affordable.
In this guide, we’ll walk you through everything you need to know about building your own DIY prefab garage. From planning and design to construction and finishing, we’ve got you covered.
Benefits of a DIY Prefab Garage

There are many benefits to building a DIY prefab garage on your property. Here are some of the top advantages:
- Affordability: DIY prefab garages are typically less expensive than traditional stick-built garages because they require less labor and materials. This can make them an attractive option for homeowners on a budget.
- Quick and Easy Assembly: Prefab garages are designed for easy assembly and can often be built in just a few days with minimal tools and construction knowledge. This means you can have a new garage up and running in no time.
- Customizable Options: Prefab garages can be customized with a variety of features and options, such as windows, doors, skylights, insulation, and even living quarters. This allows you to create a garage that meets our specific needs and preferences.
- Durability: Prefab garages are made from high-quality materials, such as steel or wood, which are designed to withstand the elements and provide long-lasting durability. This means you can enjoy your garage for many years to come without worrying about frequent repairs or maintenance.
- Increased Home Value: Adding a garage to your property can increase its value, and a DIY prefab garage can provide a cost-effective way to do so. This can be especially beneficial if you plan to sell your home in the future.
- Versatility: Prefab garages can be used for a variety of purposes, such as storage, workshops, or even living spaces. This versatility makes them a popular choice for homeowners who want a flexible and functional addition to their property.
Overall, a DIY prefab garage can provide many benefits for homeowners, including affordability, quick assembly, customization options, durability, increased home value, and versatility. If you’re in the market for a new garage, a prefab option may be the perfect solution for you.
Planning and Designing Your DIY Prefab Garage:
Before you start building your DIY prefab garage, it’s important to plan and design your project to ensure you get the garage you need. Here are some important factors to consider:
Assessing Your Needs:
- Determine the primary purpose of your garage (e.g., storage, workshop, car storage)
- Consider the size of vehicles or equipment you plan to store in the garage
- Decide on any additional features you may need, such as shelving or workbenches
Choosing the Right Size:
- Measure the available space on your property where you plan to build the garage
- Consider the size of your vehicles or equipment when selecting the size of the garage
- Don’t forget to factor in any additional space you may need for storage or a workshop
Designing Your Garage Layout:
- Create a rough sketch of your garage layout, including door and window placement
- Consider the direction of sunlight and how it will affect the interior of the garage
- Plan for adequate ventilation to prevent moisture buildup
Obtaining Permits:
- Check with your local building department to determine what permits are required for building a garage
- Submit your plans and obtain any necessary permits before beginning construction
- Make sure your garage meets local building codes and regulations
By taking the time to plan and design your DIY prefab garage, you can ensure that you get a garage that meets your needs and is built to last.
Choosing the Right Prefab Garage Kit:
If you’ve decided that a DIY prefab garage is the right option for you, the next step is to choose the right garage kit. Here are some factors to consider when making your decision:
- Size: Determine how many vehicles you want to store in your garage and how much additional space you need for storage or workspace. This will help you choose the appropriate size garage kit.
- Style: Prefab garages come in a variety of styles, including gable, barn, and lean-to. Consider the architectural style of your home and choose a garage that complements it.
- Material: Prefab garages are typically made from steel, wood, or vinyl. Each material has its own advantages and disadvantages, so consider factors such as durability, cost, and maintenance when making your choice.
- Customization Options: Many prefab garage kits offer customization options such as windows, doors, and insulation. Consider your specific needs and preferences when choosing these features.
- Building Codes and Permits: Check with your local building department to determine what building codes and
- ermits are required for your garage. Make sure the prefab garage kit you choose meets these requirements.
- Manufacturer Reputation: Choose a prefab garage kit from a reputable manufacturer with a history of producing quality products. This can help ensure that your garage is built to last.
- Warranty: Look for a prefab garage kit that comes with a warranty. This can provide added peace of mind and protection in the event of defects or issues with the product.
By considering these factors, you can choose the right prefab garage kit for your needs and ensure that your garage is a valuable addition to your property.
Site Preparation for Your DIY Prefab Garage
Before you can start building your DIY prefab garage, you’ll need to prepare the site where it will be constructed. Here are some steps to follow for proper site preparation:
- Choose the Location: Determine where on your property you want to place your garage. Consider factors such as access, visibility, and proximity to your home.
- Check the Ground: Ensure that the ground where the garage will be constructed is level and free from obstructions such as rocks, stumps, and roots. If necessary, clear the area and level the ground.
- Install a Foundation: Most prefab garage kits require a foundation to be installed before construction can begin. Choose a foundation type such as a concrete slab, pier and beam, or gravel pad, and make sure it is level and properly constructed.
- Provide Drainage: Ensure that the site has proper drainage to prevent water from accumulating around your garage. Consider installing gutters, French drains, or other drainage systems as necessary.
- Obtain Permits: Check with your local building department to determine what permits are required for building a garage on your property. Make sure to obtain all necessary permits before beginning construction.
- Access and Utilities: Ensure that the site has access to utilities such as electricity and water, and consider installing lighting and electrical outlets inside the garage for convenience.
By following these steps for site preparation, you can ensure that your DIY prefab garage is constructed on a stable, level foundation and is a safe and functional addition to your.
Assembling Your DIY Prefab Garage:
Once you’ve completed site preparation, it’s time to start assembling your DIY prefab garage. Here are some steps to follow for proper assembly:
- Gather Tools and Materials: Review the instructions provided by the garage kit manufacturer to determine what tools and materials you’ll need for assembly. Gather all necessary items before beginning construction.
- Follow Instructions: Follow the instructions provided by the garage kit manufacturer carefully. Make sure to read each step thoroughly and double-check your work as you go.
- Install the Frame: The first step in garage assembly is usually to install the frame. This involves connecting the base plates, columns, and trusses according to the manufacturer’s instructions.
- Install Walls and Roof: Once the frame is in place, the walls and roof can be installed. This typically involves attaching panels, insulation, and trim according to the manufacturer’s instructions.
- Install Doors and Windows: The next step is to install doors and windows according to the manufacturer’s instructions. Make sure to seal around openings properly to prevent air and moisture infiltration.
- Finish Interior and Exterior: After the garage is assembled, you can finish the interior and exterior as desired. This might involve painting, installing flooring, or adding shelving or other storage solutions.
- Inspection: Once assembly is complete, inspect your garage carefully to ensure that all components are securely in place and that there are no gaps or other issues that could compromise the structure.
By following these steps for proper assembly, you can ensure that your DIY prefab garage is constructed safely and securely, and is a valuable addition to your property.
Finishing Your DIY Prefab Garage:
Finishing your DIY prefab garage involves adding the final touches to make it a functional and attractive space. Here are some steps to follow for proper finishing:
- Painting: Painting is an important finishing touch for your garage. Choose a high-quality exterior paint that will protect the structure from the elements and enhance its appearance.
- Installing Flooring: Once the garage is painted, you can install flooring to make it a more comfortable and functional space. Consider options such as concrete, epoxy, or interlocking tiles depending on your needs and budget.
- Adding Lighting: Proper lighting is essential for a functional garage. Consider adding overhead lighting or task lighting as needed to provide adequate illumination for your workspace.
- Installing Storage: A garage is a great space for storing tools, equipment, and other items. Consider installing shelves, cabinets, or other storage solutions to keep your garage organized and tidy.
- Insulating: Insulating your garage can help regulate the temperature and make it a more comfortable space to work in. Consider adding insulation to the walls, ceiling, and door as needed.
- Adding Decor: Finally, consider adding decorative elements to your garage to make it a more personalized and attractive space. This might include artwork, posters, or other decorative items that reflect your interests and style.
By following these steps for finishing your DIY prefab garage, you can create a space that is not only functional and practical but also aesthetically pleasing and personalized to your needs and preferences.
How much does a DIY prefab garage cost?
The cost of a DIY prefab garage can vary depending on the size, features, and materials used. On average, you can expect to pay between $5,000 and $20,000.
| Average Cost | High Cost | Low Cost |
|---|---|---|
| $15,000 | $150,000 | $2,000 |
How long does it take to build a DIY prefab garage?
The time it takes to build a DIY prefab garage can vary depending on the size and complexity of the kit, as well as your level of experience and the amount of help you have. Typically, it can take anywhere from a few days to a few weeks to complete construction.
Do I need a permit to build a DIY prefab garage?
In most cases, you will need a permit to build a DIY prefab garage. Building codes and permit requirements vary depending on your location, so it’s important to check with your local building department before beginning construction.
Can I customize the design of my DIY prefab garage?
Many DIY prefab garage kits can be customized to meet your specific needs and preferences. Some manufacturers offer a range of options for roof style, door and window placement, and other features. Be sure to check with the manufacturer to see what customization options are available.
What tools do I need to build a DIY prefab garage?
The tools you’ll need to build a DIY prefab garage will depend on the specific kit you’re using. Generally, you’ll need basic hand tools such as a hammer, drill, saw, and level, as well as specialized tools such as a framing nailer and roofing nailer. Be sure to review the manufacturer’s instructions to determine what tools you’ll need for assembly.
In conclusion, A DIY prefab garage can be a great option for homeowners who need extra space for storage, hobbies, or even as a workspace. With a wide range of sizes, styles, and features available, prefab garage kits offer a convenient and cost-effective way to add a functional and attractive structure to your property.
