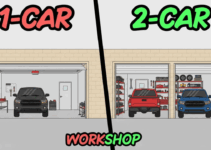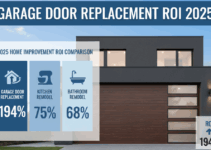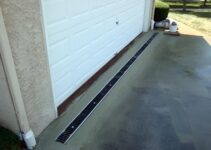Cost to Build a Garage Calculator

Owning a detached garage is the dream of many homeowners. In addition to extra space for vehicles, garages can also be used as workshops, storage rooms, or hobby areas. However, before starting this project, careful cost calculation is key.
The good news is that you no longer have to do the calculations yourself! Garage building cost calculators are now available to help you get an accurate and easy estimate.
Leveraging Garage Cost Calculators
Garage cost calculators are online tools that allow you to estimate the total cost of building your dream garage. These tools typically provide a form that needs to be filled in with information such as:
- Garage size: Garage area in square meters or square feet.
- Location: Type in your city or zip code so the calculator can factor in material and labor costs based on your location.
- Material type: Select the type of material you want for the foundation, walls, roof, and garage door.
- Additional features: List any additional features you want, such as a concrete floor, windows, or electrical installation.
Once you have filled in all the information, the calculator will automatically calculate the total estimated cost. This cost is usually broken down into several categories, such as:
- Material costs: This includes the cost of building materials such as concrete, wood, bricks, roofing, and garage doors.
- Labor costs: This cost covers the wages of carpenters, plumbers, and electricians.
- Permit fees: These fees vary depending on local regulations.
- Other costs: Unexpected costs such as taxes, insurance, and waste disposal fees.
Benefits of Using a Garage Cost Calculator
Here are some of the benefits of using a garage cost calculator:
- Get an accurate cost estimate: This calculator helps you understand the total cost of building a garage.
- Compare options: You can try different combinations of materials and features to see how it affects the cost.
- Make informed decisions: With accurate cost information, you can make informed decisions about your project’s budget and priorities.
- Prevent overspending: This calculator helps you avoid overspending during the construction process.
Saving Money Tips:
Manage the project yourself (up to 20% savings)
One significant way to save on building a detached garage is by managing the project yourself. This can lead to savings of up to 20% as you take charge of coordinating tasks, sourcing materials, and overseeing the construction phases.
Learn about construction phases
Educating yourself about the different construction phases is essential. This knowledge empowers you to make informed decisions, understand the timeline of the project, and ensure efficient progress, ultimately contributing to cost savings.
Find reliable contractors through services like HomeAdvisor
Hiring reputable contractors is key to a successful garage construction project. Platforms like HomeAdvisor help you connect with reliable professionals, ensuring quality workmanship and adherence to timelines.
Look for discounts or cashback on materials
Explore opportunities to save on materials by taking advantage of discounts or cashback offers. Many suppliers and retailers provide promotions that can significantly reduce your overall costs.
Rent tools instead of buying
For tools that you may not use frequently, consider renting instead of purchasing. Renting tools is a cost-effective solution that allows you access to specialized equipment without the long-term investment.
Do some of the construction work yourself (with proper knowledge)
If you have the necessary skills and knowledge, tackling some construction tasks yourself can lead to substantial savings. However, it’s crucial to ensure that you have the expertise required to maintain quality and safety standards.
Design Considerations
Size your garage according to your needs and local regulations
When planning the size of your detached garage, it’s vital to consider your specific needs and any local regulations or zoning restrictions. Assess the intended use of the garage, whether it’s for vehicle storage, workspace, or additional storage space for tools and equipment.
Take into account the dimensions of your vehicles and any future vehicles you may acquire. Local regulations may stipulate minimum setbacks from property lines or maximum height restrictions, so familiarize yourself with these guidelines to ensure compliance and avoid potential setbacks during the construction process.
Plan the placement and quantity of doors and windows
The placement and quantity of doors and windows in your detached garage play a crucial role in both functionality and aesthetics. Strategically positioning doors for easy access and efficient traffic flow is essential, especially if you plan to use the garage for vehicle storage.
Consider the placement of windows to maximize natural light and ventilation while maintaining security. The number of doors and windows should align with your usage requirements and architectural design to create a harmonious and practical space.
Choose a roof type
The roof type you choose for your detached garage not only impacts its overall appearance but also its durability and maintenance requirements. Asphalt shingles are a popular and cost-effective choice, offering a range of colors and styles to complement your home’s architecture.
Metal roofing provides excellent durability and longevity, ideal for areas prone to harsh weather conditions. Consider factors such as climate, aesthetics, and long-term maintenance when selecting the roof type that best suits your needs and budget.
Select exterior siding material
The exterior siding material of your detached garage contributes significantly to its visual appeal, insulation properties, and weather resistance. Vinyl siding is a versatile and budget-friendly option, available in various colors and textures to enhance curb appeal. Wood siding offers a natural aesthetic but requires more maintenance to protect against moisture and pests.
Fiber cement siding provides durability and low maintenance, ideal for long-lasting protection against the elements. Evaluate the pros and cons of each siding material based on your preferences, budget, and climate conditions to make an informed decision that enhances the overall look and functionality of your garage.
Conclusion
Estimating the cost to build a garage involves diving into a multitude of factors, each playing a crucial role in shaping your budget. From the basic square footage of the structure to the intricacies of materials, labor, and design choices, every detail matters in crafting an accurate estimate.
Tools like GarageCalculator.com can be invaluable in this process. They take into account specific parameters like the size of your garage, the materials you intend to use for the foundation, framing, siding, and roofing, as well as local labor rates. This comprehensive approach helps you get a realistic picture of what to expect in terms of expenses.
However, merely relying on calculators isn’t enough. Implementing smart cost-saving strategies is equally essential. For instance, taking on the role of your own general contractor can significantly reduce costs, potentially saving you up to 20%. This involves managing the project yourself, coordinating with subcontractors, and overseeing the various phases of construction.


