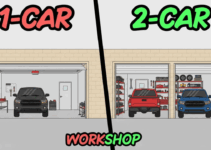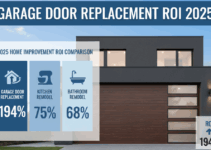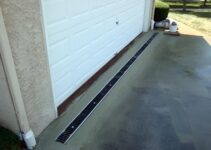The concept of adding an apartment above a detached garage has gained significant popularity in recent years, offering homeowners a versatile solution to address various space-related needs.
Whether you’re looking to expand your living space, create a rental property, or accommodate family members, a detached garage apartment can be an excellent investment.
This step-by-step guide will walk you through the entire process, from the initial planning stages to the final touches of construction.
What is a Detached Garage Apartment?
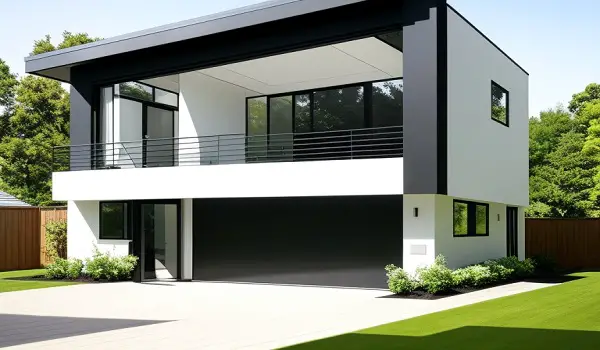
A detached garage apartment, also known as a garage apartment conversion, carriage house apartment, granny flat, in-law suite, or accessory dwelling unit (ADU), refers to a self-contained living space built on top of an existing detached garage.
This structure serves as an extension of your living area, providing additional square footage that can be utilized for various purposes.
Why Add an Apartment Above Your Detached Garage?
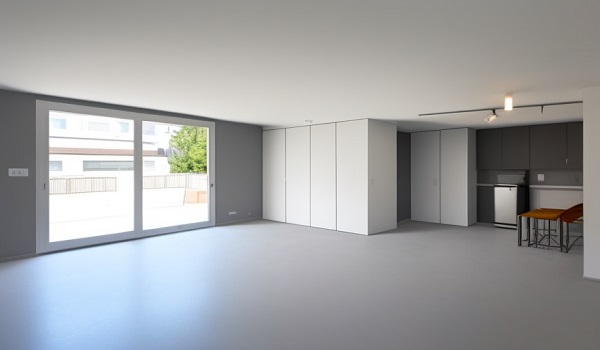
The decision to add an apartment above your detached garage can stem from various motivations.
One primary reason is the need for more living space. As families grow or lifestyle requirements change, an apartment provides a flexible solution without the hassle of major home renovations.
Additionally, this separate living area can serve as a rental property, generating extra income and increasing the overall value of your property.
Benefits of Adding an Apartment Above Detached Garage
Adding an apartment above your detached garage can offer a number of benefits, including:
- Increased living space: This is perhaps the most obvious benefit of adding an apartment above your garage. You will gain a significant amount of additional space that can be used for a variety of purposes, such as.
- Accommodating guests: If you have frequent guests, such as family members or friends, you will appreciate having the extra space to put them up.
- Creating a home office: If you work from home, you can use the apartment as a home office. This will give you a quiet and private space to focus on your work.
- Starting a rental business: If you are looking for a way to generate some extra income, you can rent out the apartment. This can be a great way to offset the costs of construction and maintenance.
- Enhanced curb appeal: A well-designed detached garage apartment can actually enhance the curb appeal of your property. This is because it can add visual interest and make your home look more spacious.
- Increased property value: Adding an apartment above your garage can also increase the value of your property. This is because it will add more square footage and make your home more versatile.
You may also like:
Planning Your Apartment
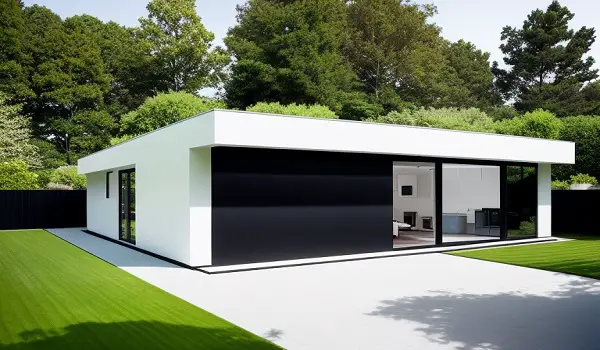
Before embarking on this project, thorough planning is essential. Start by defining your objectives for the space. Are you creating a guest suite, a rental property, or an extended living area for family members?
Consider the layout, size, and amenities you want to include in the apartment. This is also the stage to determine whether your local zoning regulations and permitting requirements allow for such a structure.
Getting Started
Once you’ve established your goals and ensured that your property complies with local regulations, it’s time to get started.
Collaborate with architects, designers, and contractors to develop a comprehensive plan for your detached garage apartment. This plan should include architectural designs, construction timelines, and estimated costs.
Zoning and Permitting
Zoning and permitting are critical aspects of this process. You’ll need to secure the necessary permits from your local authorities before construction can begin.
Regulations may vary depending on your location, so it’s crucial to work closely with professionals who are well-versed in local zoning laws.
Designing Your Apartment
The design phase is where your vision starts to take shape. Work closely with designers and architects to create a layout that maximizes the use of space while adhering to safety and functionality standards.
Consider factors such as plumbing, electrical systems, and HVAC installations to ensure a comfortable and livable space.
Estimating the Costs
Accurately estimating the costs associated with your detached garage apartment project is crucial for budgeting purposes.
Costs can vary based on factors such as the size of the apartment, the complexity of the design, the quality of materials, and labor expenses. Obtain detailed quotes from contractors and suppliers to develop a realistic budget.
The average cost to add an apartment above a detached garage is $60,000 to $270,000, depending on the size of the apartment, the materials used, and the labor costs in your area.
The size of the apartment is one of the biggest factors that will affect the cost of building it. The larger the apartment, the more materials and labor will be required, which will drive up the price.
For example, a 1,000 square foot apartment will cost significantly more to build than a 500 square foot apartment. This is because the larger apartment will require more lumber, roofing materials, insulation, and other building materials. It will also require more labor hours to construct, which will increase the cost of labor.
In addition to the size of the apartment, other factors that can affect the cost of building it include the following:
- The materials used: The type of materials you use will also affect the cost, with more expensive materials like brick and stone driving up the price.
- The labor costs in your area: Labor costs vary from region to region, so the cost of building an apartment above your detached garage will also vary depending on where you live.
- The cost of permits and fees: There are often permits and fees required to build an apartment above your detached garage. These can add to the overall cost of the project.
- The cost of furnishings and décor: You will also need to factor in the cost of furnishings and décor for your new apartment. This can add a significant amount to the overall cost, depending on the style and quality of the furnishings you choose.
If you are considering adding an apartment above your detached garage, it is important to get quotes from several contractors to get an accurate estimate of the cost.
You should also factor in all of the other costs associated with the project, such as permits and fees, furnishings, and décor.
By doing your research and getting quotes from multiple contractors, you can ensure that you are getting the best possible price for your apartment build.
Building Your Apartment
Choosing the right contractor is a pivotal decision that impacts the success of your project. Look for experienced professionals who have a track record of delivering high-quality work. The construction process involves multiple phases, including:
- Framing and Roofing: This is the foundational stage where the structure of the apartment takes shape.
- Insulation and Siding: Insulating the space properly is essential for energy efficiency and climate control. Siding choices also impact the overall appearance.
- Windows and Doors: Well-designed windows and doors contribute to natural light, ventilation, and aesthetic appeal.
- Interior Finishes: Flooring, walls, ceilings, and finishes play a crucial role in creating a comfortable and visually pleasing environment.
Finishing Touches
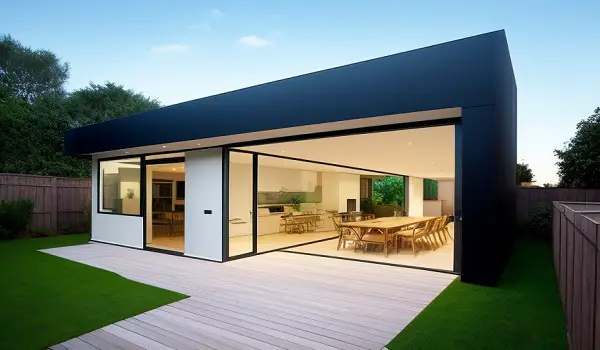
As the construction nears completion, attention shifts to the finer details that make your detached garage apartment a home.
- Appliances and Furniture: Choose appliances and furniture that complement the design and purpose of the apartment.
- Landscaping: Enhance the exterior with landscaping that integrates the apartment seamlessly into your property.
Marketing Your Apartment
If your intention is to rent out the apartment, effective marketing is essential. Create appealing listings with professional photographs and detailed descriptions. Highlight the benefits of the space, its amenities, and the convenient location.
Read Also: 2 Car Garage with Apartment
Conclusion
The decision to add an apartment above your detached garage is a significant one that involves careful planning, design considerations, and construction efforts.
The benefits of added space and potential rental income can make it a worthwhile investment.
By following this comprehensive step-by-step guide, you can navigate the process with confidence, ensuring that your detached garage apartment project is a success.
Pros and Cons of Adding an Apartment Above Your Detached Garage
Before embarking on this endeavor, it’s essential to weigh the pros and cons:
Pros:
- Increased living space
- Rental income potential
- Property value appreciation
- Versatile usage options
- Enhanced privacy for both homeowners and occupants
Cons:
- Upfront construction costs
- Zoning and permitting challenges
- Maintenance and upkeep responsibilities
- Potential neighborhood concerns
- Return on investment may vary based on location and market conditions
- How to Decide if Adding an Apartment is Right for You
