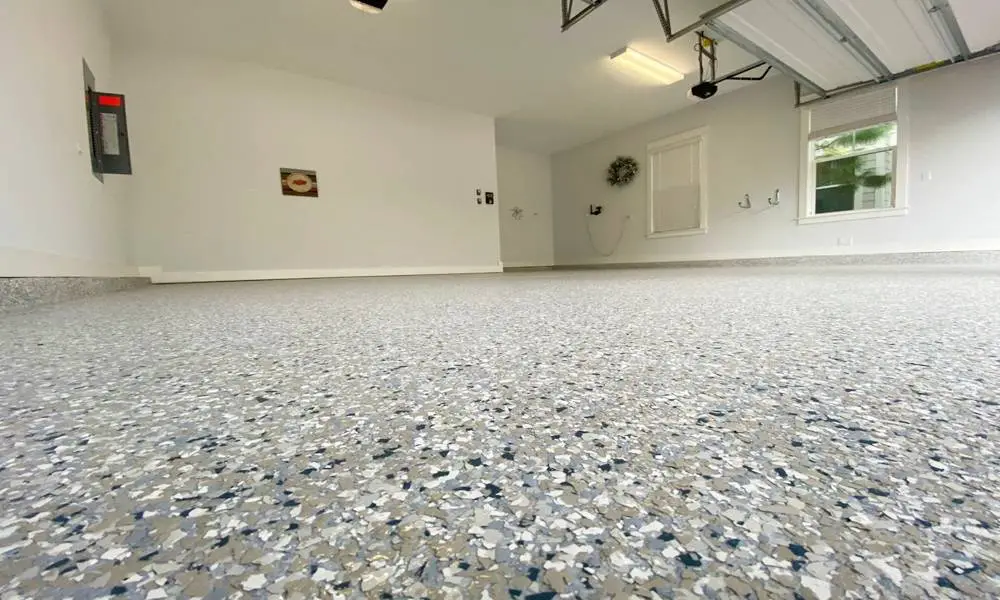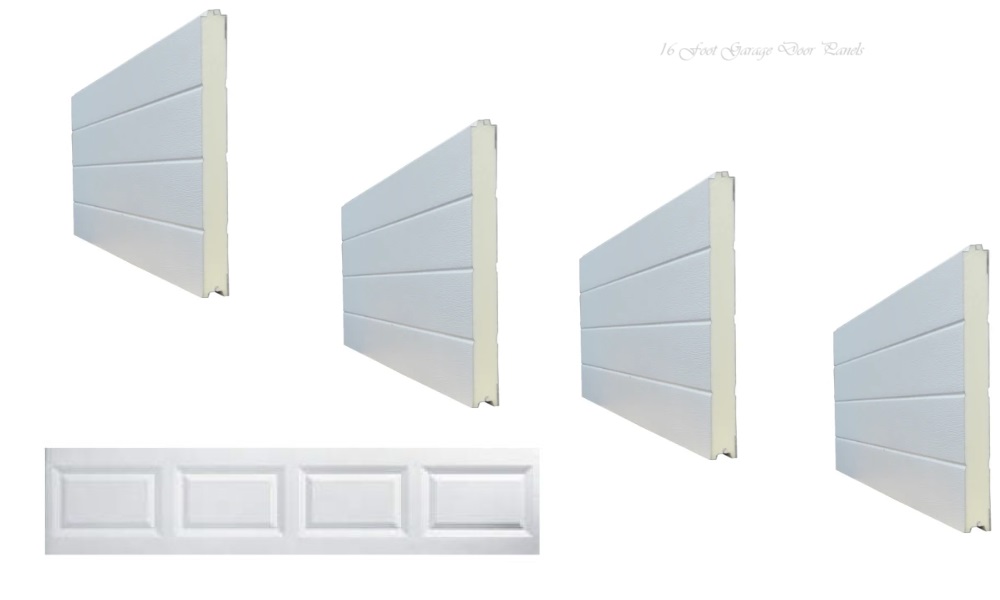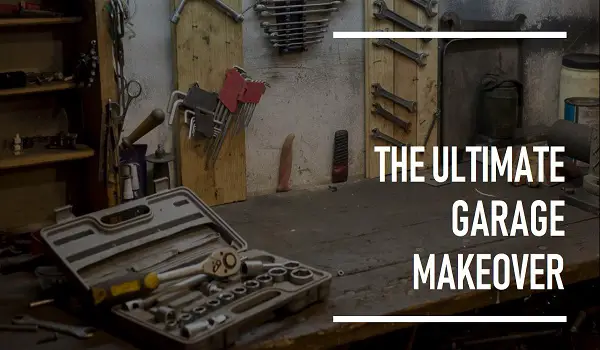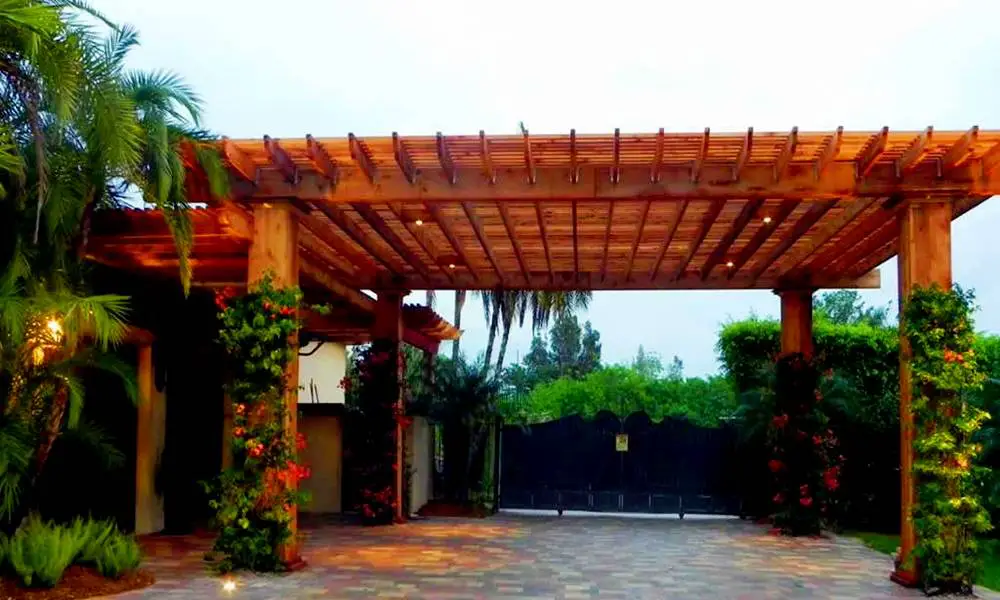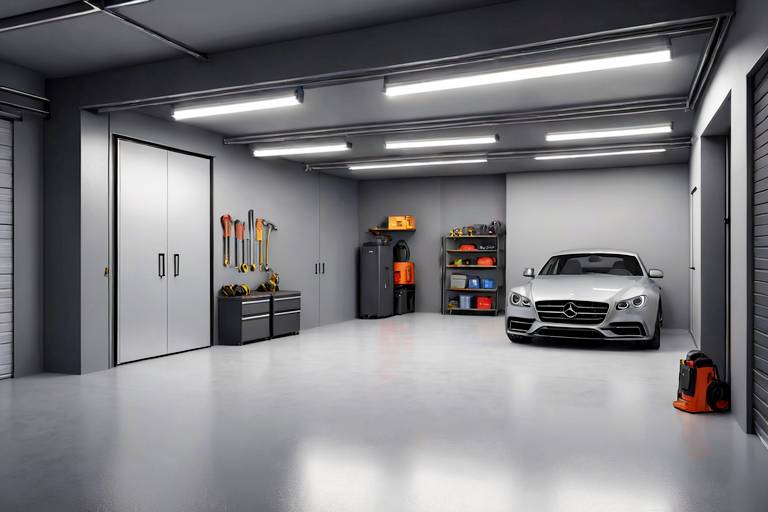10 Ways to Transform Your Above Garage Space
When it comes to maximizing the potential of your home, don’t overlook the often-underutilized area above your garage. This space, […]
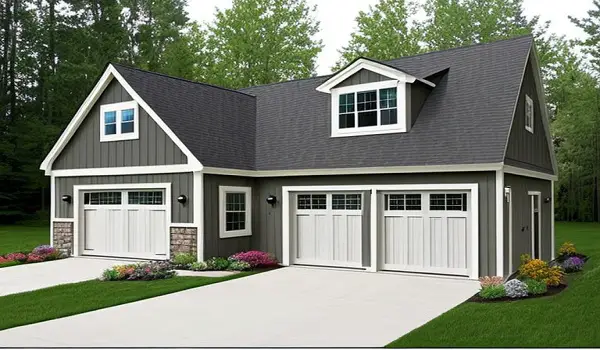
When it comes to maximizing the potential of your home, don’t overlook the often-underutilized area above your garage. This space, if properly transformed, can add both functionality and value to your property.
Whether you’re in need of an additional bedroom, a dedicated office, or a cozy playroom, the above garage space offers a multitude of possibilities.
In this article, we’ll explore the best ideas for utilizing this space effectively, from planning to execution.
What are above garage additions?
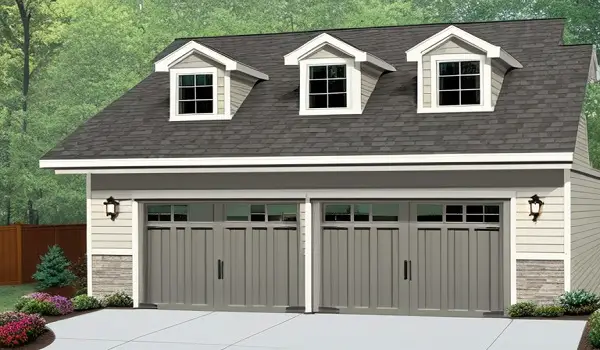
Above garage additions refer to the process of converting the space situated directly above your garage into a functional and livable area.
This area can serve a wide range of purposes, catering to the unique needs of your household.
The key to a successful above garage addition lies in careful planning and execution, ensuring that the new space seamlessly integrates with the existing layout of your home.
The Best Above Garage Addition Ideas for Your Needs

- Bedroom: If you’re looking to accommodate a growing family or create a serene guest suite, turning your above garage space into a bedroom is an excellent idea. With proper insulation and design, you can create a comfortable and private retreat.
- Home Office: In today’s world, a dedicated home office is a valuable addition. Utilize the space to create a productive and inspiring workspace that separates your work life from your personal life.
- Playroom: Families with young children can benefit from a playroom above the garage. This area can be designed with creativity and safety in mind, providing a fun environment for children to play freely.
- Media Room or Home Theater: For movie enthusiasts, transforming the space into a media room or home theater can provide hours of entertainment. Consider soundproofing and proper lighting for an immersive experience.
- Workshop: If you’re a hobbyist or DIY enthusiast, an above garage workshop can be a dream come true. This space can be customized with storage solutions and specialized equipment to suit your needs.
- Home Gym or Yoga Studio: Health and wellness are priorities for many. Convert the space into a home gym or a peaceful yoga studio where you can work out and recharge without leaving the comfort of your home.
- Music Room: Musicians will appreciate a dedicated music room above the garage. Soundproofing measures can be taken to ensure your musical pursuits don’t disturb the rest of the household.
- Wine Cellar: Wine enthusiasts can transform the space into a climate-controlled wine cellar, perfect for storing and aging your collection.
- Sunroom: A sunroom above the garage can serve as a tranquil space to soak up natural light and enjoy panoramic views. This space can seamlessly connect with a deck or patio for outdoor enjoyment.
- Storage Space: Sometimes, the most practical solution is to create additional storage space. Built-in shelves and cabinets can help keep your belongings organized and easily accessible.
How to Plan a Successful Above Garage Addition
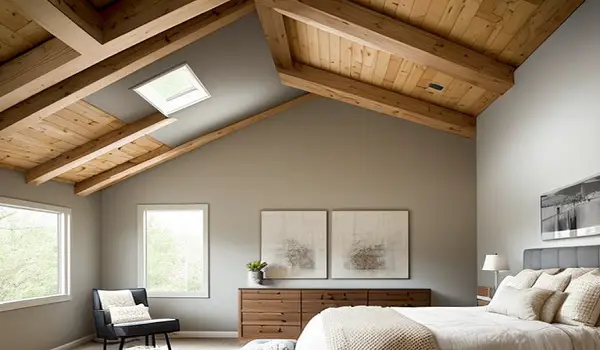
Before embarking on an above garage addition project, thorough planning is essential. Consider the following steps:
- Assess Structural Feasibility: Consult with a structural engineer to ensure that the garage foundation can support the additional weight and modifications.
- Permitting and Regulations: Research local zoning laws and building codes to obtain the necessary permits for the addition.
- Budget: Determine a realistic budget that includes construction costs, design fees, permits, and potential unexpected expenses.
- Design and Layout: Work with an architect or designer to create a layout that optimizes the space for your chosen purpose.
- Insulation and Ventilation: Proper insulation and ventilation are crucial for comfort and energy efficiency.
- Utilities: If your above garage space requires plumbing, electricity, or HVAC systems, plan their installation carefully.
- Contractor Selection: Choose a qualified and experienced contractor with a portfolio of successful above garage addition projects.
10 Tips for a Beautiful and Functional Above Garage Space

- Natural Light: Maximize natural light by incorporating windows, skylights, or glass doors.
- Soundproofing: Ensure soundproofing measures are taken to prevent noise transfer between the above garage space and the rest of the home.
- Efficient Storage: Incorporate built-in storage solutions to keep the space organized and clutter-free.
- Proper Flooring: Choose flooring materials that suit the intended use of the space while ensuring comfort and durability.
- HVAC Considerations: Ensure the space is properly heated and cooled for year-round comfort.
- Aesthetics: Coordinate the design and decor of the above garage space with the overall style of your home.
- Safety Measures: Implement safety features like fire alarms, carbon monoxide detectors, and proper lighting.
- Accessibility: If the space will be used by people with mobility challenges, ensure it’s designed to be accessible.
- Electrical Outlets: Plan for an adequate number of electrical outlets to accommodate various devices and appliances.
- Future-Proofing: Consider the future when designing the space. Will its purpose change over time? Plan for flexibility in design.
The Cost of an Above Garage Addition: What to Expect
The cost of an above garage addition can vary widely depending on factors such as location, size, design complexity, and materials used.
Generally, expect costs to include construction materials, labor, design fees, permits, and potential unforeseen expenses. Obtaining multiple quotes from contractors can help you better understand the potential costs for your specific project.
Finding a Qualified Contractor for Your Above Garage Addition
Choosing the right contractor is crucial to the success of your above garage addition. Look for professionals with experience in similar projects and a reputation for quality work.
Ask for references, view their portfolio, and ensure they are properly licensed and insured. A trustworthy contractor will guide you through the process, offer expert advice, and bring your vision to life.
Conclusion
In conclusion, transforming your above garage space presents an exciting opportunity to add both value and functionality to your home.
Whether you’re in need of a new bedroom, a versatile playroom, or a serene yoga studio, careful planning, and execution can result in a beautiful and functional space that enhances your living experience.
With the right ideas, budgeting, and contractor, your above garage addition can become a seamless extension of your home’s design and purpose.


