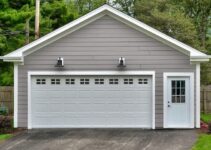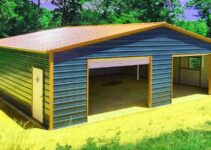Building a pole barn house is an exciting project, but it’s crucial to have a clear understanding of the costs involved.
A cost estimate serves as a valuable tool for budgeting and planning. In this article, we will explore the process of estimating the costs for a pole barn house, providing you with insights and tips to help you create an accurate cost estimate.
By following these steps and seeking professional assistance when needed, you can ensure that your pole barn house project stays within your budget.
What Are Pole Barn Homes?
Pole barn homes, also known as post-frame homes, are a type of construction that utilizes large poles or posts as the primary structural support.
These posts are embedded directly into the ground or set on a concrete foundation, offering stability and durability to the structure.
The walls of pole barn homes are typically constructed using horizontal siding panels, while the roof is often made of metal or shingles.
Advantages of Pole Barn Homes
Cost-Effective Construction
One of the most significant advantages of pole barn homes is their cost-effectiveness. Compared to traditional stick-built homes, pole barn homes can be constructed at a fraction of the cost.
The materials required for pole barn construction are generally more affordable, and the simplified construction process reduces labor costs.
Read Also:
Versatile Design Options
Pole barn homes offer a wide range of design options to suit various aesthetic preferences and functional needs.
Whether you envision a cozy country-style home or a modern and sleek design, pole barn construction can accommodate your desires. The open floor plan layout also provides flexibility for future modifications and expansions.
Quick Construction Process
Thanks to their simplified construction process, pole barn homes can be built relatively quickly compared to traditional homes.
With the primary structural elements already in place, the assembly of the walls, roof, and interior finishes can be accomplished efficiently. This shorter construction timeline can save homeowners both time and money.
Durability and Strength
Pole barn homes are renowned for their durability and strength.
The robustness of the poles and the solid foundation they provide make these homes highly resistant to harsh weather conditions, including strong winds and heavy snow loads.
This structural integrity ensures that pole barn homes can withstand the test of time
Design Considerations for Pole Barn Homes
Creating a Floor Plan
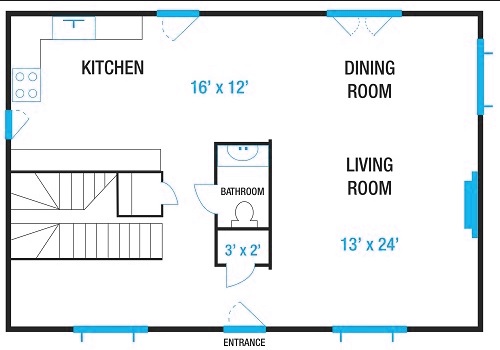
Once you have a clear idea of what you want, it’s time to create a detailed floor plan. A floor plan acts as a blueprint for your pole barn house and helps you identify the materials and quantities needed for each area. Consider the placement of walls, windows, and doors.
Determine the dimensions of each room and the overall square footage of the house. With a comprehensive floor plan in hand, you’ll be better equipped to estimate the costs accurately.
Utilities
Next, consider the costs associated with utilities. Contact local utility providers to obtain estimates for connecting your pole barn house to water and power supplies.
The costs may vary depending on the distance from existing connections, the type of system required, and any additional infrastructure needed.
Site Preparation
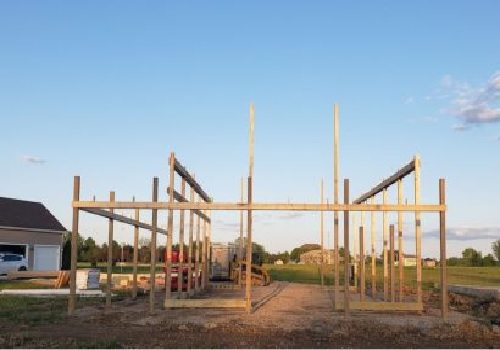
Preparing the building site is a crucial step in the construction process. It involves clearing the land, leveling the area, and ensuring proper drainage.
Obtain cost estimates for site preparation, including excavation, grading, and any necessary permits. Hiring professionals for site preparation can help ensure that the job is done correctly and efficiently.
Rough Plumbing
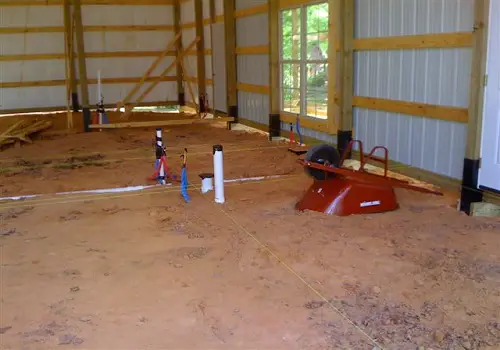
Rough plumbing refers to the installation of plumbing lines before the walls and ceilings are finished. It includes water supply lines, drainage pipes, and venting systems.
Since plumbing plays a vital role in any home, it’s advisable to seek professional assistance for rough plumbing.
Contact plumbing contractors to obtain quotes and factor in these costs when estimating your overall budget.
Pole Barn House Shell
The pole barn house shell refers to the basic structure of the building, including the poles, trusses, and roofing.
Obtaining quotes from reputable pole barn construction companies is essential. Factors that can affect the cost include the size of the building, the type of materials used, and any additional features or customization.
Compare quotes from different companies to find the best balance between quality and cost.
Gutters
Gutters are an important component of any house, as they help redirect rainwater away from the foundation.
Obtain quotes from seamless gutter providers to estimate the cost of installing gutters on your pole barn house.
Consider the length of the gutters required, the materials used, and any additional features such as gutter guards or downspouts.
Windows
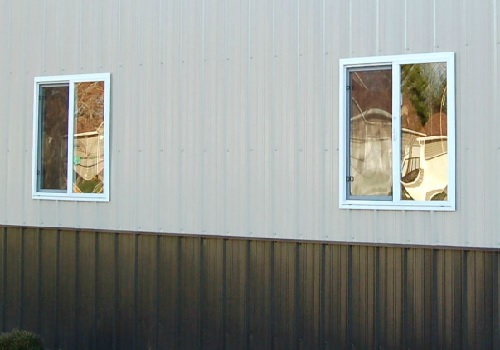
Windows not only provide natural light and ventilation but also contribute to the aesthetic appeal of your pole barn house.
Research window manufacturers and suppliers to obtain quotes for the desired sizes and styles. Consider energy-efficient options to maximize insulation and reduce long-term heating and cooling costs.
Interior Finishes
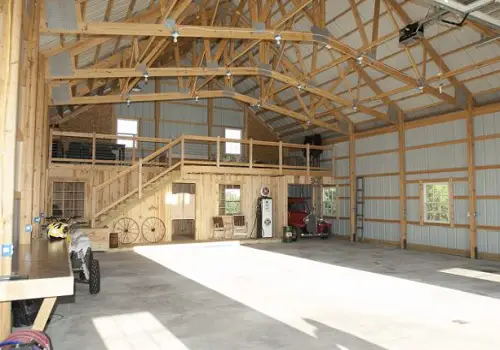
The cost of interior finishes can vary significantly depending on your preferences and budget. Consider the type of flooring, wall finishes, cabinetry, and fixtures you desire.
Research suppliers and request quotes to estimate the costs accurately. Keep in mind that high-end finishes and customizations will generally increase the overall budget.
| Item | Estimated Cost |
|---|---|
| Site Preparation | $5,000 – $10,000 |
| Rough Plumbing | $2,500 – $5,000 |
| Pole Barn House Shell | $20,000 – $30,000 |
| Utilities (Water & Power) | $3,000 – $7,000 |
| Gutters | $1,000 – $2,000 |
| Windows | $3,000 – $6,000 |
| Interior Finishes | $10,000 – $20,000 |
| Miscellaneous (Contingency) | $2,000 – $5,000 |
| Total Estimate | $46,500 – $85,000 |
Building Codes and Permits
Before embarking on the construction of a pole barn home, it is essential to understand the relevant building codes and permit requirements in your area.
Each jurisdiction may have specific regulations governing the construction of residential buildings, including setback requirements, height restrictions, and fire safety measures.
Read Also:
How Much Does a 30×40 Morton Building Cost?
Insulation and Energy Efficiency
Proper insulation and energy efficiency are crucial aspects of any home, including pole barn homes. Insulation helps maintain a comfortable indoor temperature and reduces energy consumption.
There are various insulation options available, including spray foam, fiberglass batts, or blown-in cellulose. Selecting an efficient HVAC system tailored to the home’s size and climate is important for long-term energy savings.
Pole Barn Home Maintenance
To ensure the longevity and optimal performance of a pole barn home, regular maintenance is necessary. Conducting periodic inspections for structural integrity, roof leaks, and pest infestations can help identify and address issues before they escalate.
Performing routine repairs and upkeep tasks, such as repainting, resealing, and cleaning gutters, will help preserve the home’s appearance and functionality.
Financing Options for Pole Barn Homes
When it comes to financing a pole barn home, several options are available to homeowners:
Traditional Mortgages
In some cases, homeowners can obtain a traditional mortgage to finance the construction of a pole barn home. However, it is important to note that lenders may have specific criteria and requirements for approving loans for non-traditional construction methods.
Construction Loans
Another option is to apply for a construction loan, specifically designed to cover the costs associated with building a new home. Construction loans typically have different terms and repayment schedules compared to traditional mortgages.
Cash Payments
For those with sufficient funds, paying cash for the construction of a pole barn home is also a viable option. This eliminates the need for financing and allows homeowners to avoid the interest and fees associated with loans.
Pole Barn Homes vs. Traditional Stick-Built Homes
Construction Methods
The primary difference between pole barn homes and traditional stick-built homes lies in the construction methods. Traditional homes rely on a framework of load-bearing walls, while pole barn homes utilize poles or posts for structural support.
Cost Comparison
As mentioned earlier, pole barn homes are generally more cost-effective than traditional stick-built homes. The simplified construction process, reduced labor costs, and economical materials contribute to the overall affordability of pole barn homes.
Design Flexibility
While traditional stick-built homes offer design flexibility, pole barn homes are equally versatile. With an open floor plan and customizable features, pole barn homes can be tailored to meet specific design preferences and functional requirements.
Pole Barn Home Examples and Case Studies
Residential Applications
Pole barn homes have found popularity in various residential applications. From small cabins and vacation homes to spacious family residences, the versatility of pole barn construction allows homeowners to create their dream living spaces.
Commercial Applications
In addition to residential use, pole barn construction has also made its mark in commercial applications. Pole barns are utilized for agricultural buildings, storage facilities, workshops, retail spaces, and more.
The affordability and quick construction process make them an attractive choice for businesses seeking cost-effective solutions.
Conclusion
Pole barn homes offer a practical and cost-effective housing solution for individuals and families looking to build their dream homes.
With advantages such as affordability, versatility, and durability, pole barn homes have gained popularity in recent years.
Whether you’re considering a cozy countryside retreat or a modern urban dwelling, pole barn construction provides ample design flexibility and customization options.
By understanding the construction process, design considerations, maintenance requirements, and financing options, you can make informed decisions when embarking on your pole barn home journey.
