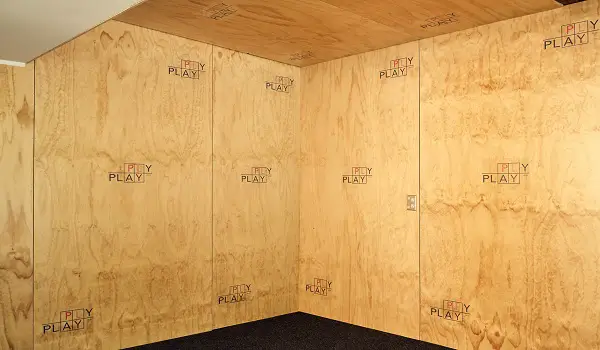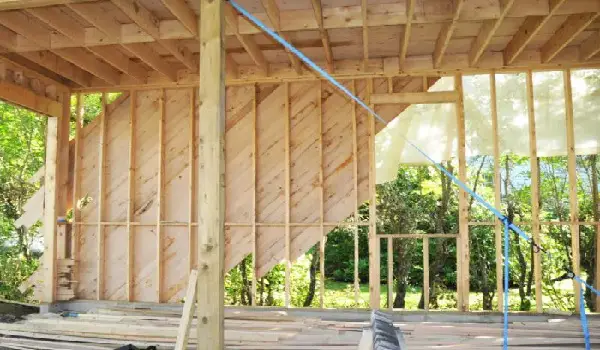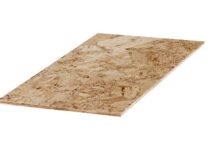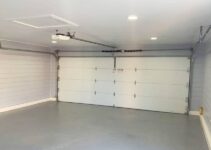As a passionate DIY enthusiast who recently embarked on a garage renovation project, I understand the importance of choosing the right orientation for plywood sheathing.
The decision to install plywood vertically or horizontally can significantly impact the overall strength and durability of the garage walls.
In this article, we will delve into the advantages and disadvantages of both options, offering original insights to help you make an informed choice for your garage project.
What is Plywood?
Plywood is an engineered wood product composed of thin layers of wood veneers bonded together with strong adhesives.
The cross-grain arrangement of these veneers gives plywood its exceptional strength and dimensional stability, making it ideal for a wide range of applications, including garage construction.
Read Also:
Why Use Plywood in a Garage?
The use of plywood in garages brings numerous advantages:
There are many reasons why plywood is a good choice for garage walls. Here are a few of the most important ones:
- Strength and durability: Plywood is a very strong material that can withstand a lot of wear and tear. It is also resistant to moisture and pests, making it a good choice for garages, which are often exposed to the elements.
- Versatility: Plywood can be used for a variety of purposes in a garage, including walls, ceilings, and shelving. It is also a good surface for painting or staining, so you can customize the look of your garage to match your style.
- Ease of installation: Plywood is relatively easy to install, even for DIYers. It can be cut to size with a saw and then nailed or screwed to the studs.
- Affordability: Plywood is a relatively affordable material, making it a good option for budget-minded homeowners.
If you are looking for a strong, durable, and versatile material for your garage walls, plywood is a great option. It is easy to install and affordable, making it a good choice for homeowners of all budgets.
Vertical Plywood Sheating

Vertical plywood sheathing is a widely used method for covering garage walls with plywood sheets arranged in a vertical orientation.
This approach has been a popular choice for many years due to its ease of installation and several other advantages.
Pros:
- Easier to install: Vertical plywood sheathing is easier to install than horizontal plywood sheathing. This is because the sheets can be installed one at a time, starting at the bottom of the wall and working your way up.
- Less likely to have gaps: Vertical plywood sheathing is less likely to have gaps than horizontal plywood sheathing. This is because the sheets are installed vertically, which helps to keep them aligned.
- Better at resisting wind loads: Vertical plywood sheathing is better at resisting wind loads than horizontal plywood sheathing. This is because the sheets are installed vertically, which helps to create a stronger wall.
Cons:
- Not as strong as horizontal plywood sheathing: Vertical plywood sheathing is not as strong as horizontal plywood sheathing for tall walls. This is because the sheets are installed vertically, which creates more stress on the joints.
- May not be as energy-efficient: Vertical plywood sheathing may not be as energy-efficient as horizontal plywood sheathing. This is because the sheets are installed vertically, which leaves more gaps between the sheets.
How to install vertical plywood sheathing:
- Start by measuring the height of your wall. Add 6 inches to this measurement to allow for overhang at the top and bottom of the wall.
- Cut your plywood sheets to size. Use a circular saw or miter saw to cut the sheets to the desired length and width.
- Place the first sheet of plywood against the bottom of the wall. Align the top edge of the sheet with the top of the studs.
- Nail or screw the plywood sheet to the studs. Use 2-inch nails or screws spaced 6 inches apart on the edges and 12 inches apart in the center.
- Continue installing sheets of plywood, overlapping the sheets by at least 6 inches. Nail or screw each sheet to the studs.
- Once all of the sheets are installed, trim off any excess plywood.
Here are some additional tips for installing vertical plywood sheathing:
- Use a level to make sure that the sheets are installed straight.
- Use galvanized nails or screws to prevent rust.
- Use a sealant to protect the plywood from the elements.
Read Also:
Installing Plywood on Garage Walls
Horizontal Plywood Sheating

Horizontal plywood sheathing is an increasingly popular alternative to the traditional vertical orientation for covering garage walls with plywood sheets.
This method involves placing the plywood sheets horizontally along the studs, providing a range of advantages that make it a favorable option for certain garage construction projects.
Pros:
- Stronger than vertical plywood sheathing: Horizontal plywood sheathing is stronger than vertical plywood sheathing for tall walls. This is because the sheets are installed horizontally, which creates less stress on the joints.
- More energy-efficient than vertical plywood sheathing: Horizontal plywood sheathing is more energy-efficient than vertical plywood sheathing. This is because the sheets are installed horizontally, which leaves fewer gaps between the sheets.
- Easier to attach to the studs: Horizontal plywood sheathing is easier to attach to the studs than vertical plywood sheathing. This is because the sheets are installed horizontally, which makes it easier to reach the studs.
Cons:
- More difficult to install: Horizontal plywood sheathing is more difficult to install than vertical plywood sheathing. This is because the sheets must be installed from the top down, which can be more challenging.
- More likely to have gaps: Horizontal plywood sheathing is more likely to have gaps than vertical plywood sheathing. This is because the sheets are installed horizontally, which can cause the sheets to warp or twist.
- Not as good at resisting wind loads: Horizontal plywood sheathing is not as good at resisting wind loads as vertical plywood sheathing. This is because the sheets are installed horizontally, which creates a weaker wall.
How to install horizontal plywood sheathing:
- Start by measuring the height of your wall. Add 6 inches to this measurement to allow for overhang at the top and bottom of the wall.
- Cut your plywood sheets to size. Use a circular saw or miter saw to cut the sheets to the desired length and width.
- Place the first sheet of plywood at the top of the wall. Align the bottom edge of the sheet with the bottom of the studs.
- Nail or screw the plywood sheet to the studs. Use 2-inch nails or screws spaced 6 inches apart on the edges and 12 inches apart in the center.
- Continue installing sheets of plywood, overlapping the sheets by at least 6 inches. Nail or screw each sheet to the studs.
- Once all of the sheets are installed, trim off any excess plywood.
Here are some additional tips for installing horizontal plywood sheathing:
- Use a level to make sure that the sheets are installed straight.
- Use galvanized nails or screws to prevent rust.
- Use a sealant to protect the plywood from the elements.
Read Also:
Plywood or OSB for Garage Shelves
Which orientation is best for your garage?
The best orientation for plywood sheathing in your garage depends on a number of factors, including the size of your garage, the climate you live in, and your budget.
If you have a short garage wall, vertical sheathing is a good option. If you have a tall garage wall, horizontal sheathing is a better option.
If you live in an area with high winds, vertical sheathing is a better option. If you are on a budget, vertical sheathing is a cheaper option.
You may also like:
Choosing the Right Orientation
Here are some factors to consider when choosing the orientation of your plywood sheathing:
- The size of the wall: If the wall is very tall, then horizontally oriented plywood is the better choice. This is because it is stronger and creates a tighter seal against the weather.
- The climate: If you live in an area with strong winds, then vertically oriented plywood is the better choice. This is because it is better at resisting wind loads.
- Your budget: Vertically oriented plywood is typically less expensive than horizontally oriented plywood.
- The latest trends: If you are looking for a more modern look, then horizontally oriented plywood may be the better choice.
The best way to orient plywood sheathing in a garage depends on the specific circumstances. If you are unsure about which orientation is best for your garage, it is always a good idea to consult with a professional.
Read Also:
Best Material for Garage Walls
Here are some conclusions about plywood walls in a garage:
- Vertical plywood sheathing is still the most common orientation for garage walls. This is because it is easier to install and less likely to have gaps or seams that can let in water or air. It is also better at resisting wind loads.
- However, there is a growing trend toward using horizontally oriented plywood sheathing in garages. This is because it is stronger than vertically oriented plywood, especially for tall walls. It is also easier to attach to the studs, and it can be more energy-efficient because it creates a tighter seal against the weather.
- The best way to orient plywood sheathing in a garage depends on the specific circumstances. If you are concerned about wind loads, then vertically oriented plywood is the better choice. If you are concerned about strength or energy efficiency, then horizontally oriented plywood is the better choice.
If you are unsure about which orientation is best for your garage, it is always a good idea to consult with a professional.


