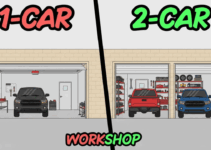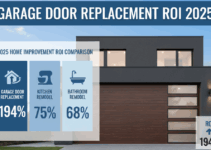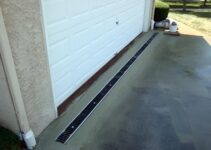Garage With Basement
In the realm of home improvement, the garage with a basement stands as a testament to the innovative use of space. Imagine converting that neglected area below your garage into a functional and versatile extension of your home.
This guide explores the myriad possibilities of this transformative project, showcasing the benefits and considerations that come with a garage featuring a basement.
Garages have long been synonymous with storage and vehicle protection, but what if they could offer more?
According to recent surveys, homeowners are increasingly turning to garage with basement projects to unlock additional living space, enhance property value, and cater to various needs.
Let’s delve into the details of planning, designing, and realizing the potential of a garage with a basement.
Planning and Designing Garage with Basement
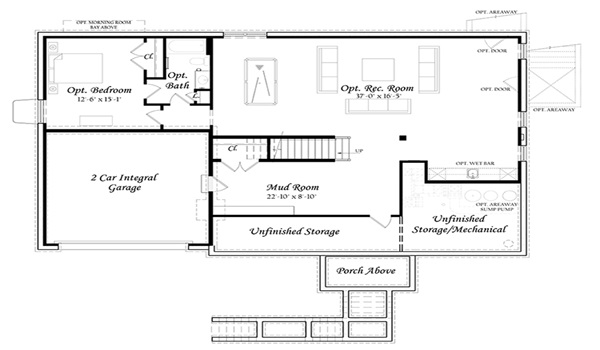
Embarking on a garage with basement project necessitates careful planning and meticulous design.
The initial step involves a thorough assessment of your requirements, considering factors such as size, layout, and intended use.
Architectural drawings and blueprints take center stage in materializing your vision, while consulting with an architect or engineer ensures structural integrity and compliance with local building codes.
The multifunctionality of the space opens doors to endless possibilities, whether it’s a personalized workshop, a storage haven, or an additional living space.
Imagination can run wild, but it should always be tethered to practical considerations for a harmonious blend of form and function.
Cost Considerations for Garage with Basement Construction
Constructing a garage with a basement involves a thorough understanding of construction costs, which encompass materials, labor, permits, and contingencies.
The overall cost is significantly influenced by factors such as location, size, and project complexity.
Detailed Cost Breakdown
The cost of building an underground garage can vary based on several factors, including:
- Excavation: Typically the largest expense, accounting for 30-50% of the total cost. The expense depends on soil type, excavation depth, and garage size.
- Foundation: The foundation must support the weight of the structure and is cost-dependent on garage size and soil type.
- Walls and Framing: The strength of walls and framing is crucial to withstand the weight above. Costs vary with garage size and materials used.
- Roofing: Waterproof and load-bearing roofing is essential. Costs depend on garage size and roofing material.
- Finishing: Includes drywall, flooring, painting, and lighting, with costs tied to garage size and chosen materials.
- Additional Costs: Permits, inspections, and landscaping contribute to the overall project cost.
Cost Range
Building an underground garage can cost anywhere from $50,000 to $200,000 or more, depending on the aforementioned factors.
Budgeting and Cost-Saving Strategies
To make the project more financially manageable:
- Multiple Quotes: Obtain quotes from different contractors to compare prices and find the best deal.
- Material Choices: Consider using less expensive materials for construction.
- DIY Work: If skilled, undertake tasks like excavation and landscaping to save on labor costs.
- Creative Design: Opt for a smaller garage or design it to minimize excavation, reducing overall costs.
Garage with Basement Ideas: Unlocking the Potential for Versatility
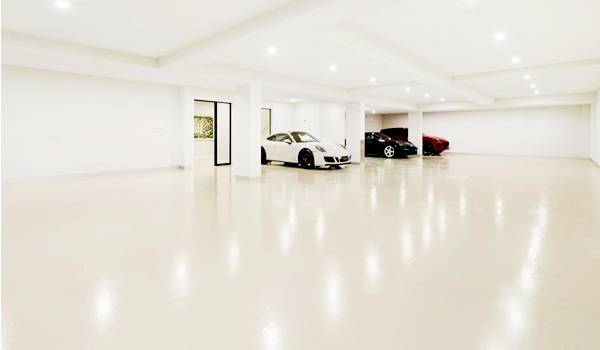
The true essence of the garage with basement concept lies in its inherent versatility, serving as a blank canvas ready to be transformed into a myriad of functional spaces.
This section is a journey through creative and practical ideas that showcase the untapped potential within the confines of your garage with basement.
The foundation of a well-utilized garage with basement begins with efficient storage solutions. Beyond the traditional shelving units and storage bins, consider built-in cabinets that seamlessly blend with the overall aesthetic.
Utilize wall space for vertical storage, installing hooks and racks for tools, sports equipment, and seasonal items.
Customized storage solutions not only maximize functionality but also contribute to a well-organized and clutter-free space.
Workshop Layouts: Tailored to Various Hobbies and Crafts
For the DIY enthusiast or hobbyist, the garage with basement becomes an ideal haven for crafting, woodworking, or tinkering on projects. Design a workshop layout that aligns with your specific interests.
Install sturdy workbenches with ample storage for tools, create designated zones for different activities, and ensure proper lighting for precision work.
Tailoring the space to accommodate your hobbies ensures a dedicated area for creative expression and skill development.
Man Caves: Transforming the Space into a Stylish Retreat
For those yearning for a private retreat within the confines of their home, the concept of a man cave within the garage with basement is a compelling option.
Designing a man cave involves personalization, incorporating elements that reflect individual tastes and interests.
Consider themed decor, comfortable seating, and entertainment options such as a pool table or gaming console. The man cave is more than just a room; it’s a sanctuary tailored to provide relaxation and enjoyment.
Home Theater Conversion: Seamless Entertainment Integration
For homeowners seeking to seamlessly integrate entertainment into their living space, a home theater conversion within the garage with basement is an exciting proposition.
Invest in quality sound systems, projector screens, and comfortable seating arrangements. Ensure proper insulation and lighting control for an immersive cinematic experience.
The garage with basement transforms into a private cinema, offering a unique and personalized entertainment space for family and friends.
Functionality, Organization, Hobbies, Crafts, and Entertainment: A Symphony of Personalization
The overarching theme of this section revolves around the synergy of functionality, organization, hobbies, crafts, and entertainment within the garage with basement.
It’s not merely about utilizing the space but tailoring it to meet the specific needs and desires of the homeowner.
The garage with basement becomes a dynamic canvas for personalization, allowing individuals to carve out spaces that resonate with their lifestyle.
As you embark on the journey of conceptualizing and implementing these ideas, keep in mind that the garage with basement is a space that adapts to your preferences.
Whether it’s the practicality of a well-organized storage area, the creativity of a personalized workshop, the relaxation of a stylish man cave, or the excitement of a home theater, the possibilities are boundless.
Converting an Existing Garage into a Basement
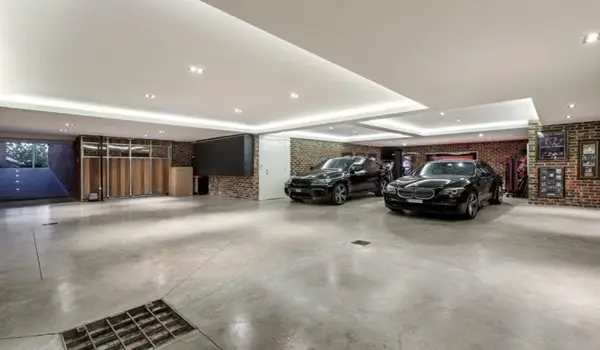
For homeowners with an existing garage, the idea of converting it into a basement introduces an exciting and transformative dimension to the realm of home improvement.
This section serves as your comprehensive guide, offering a step-by-step journey through the intricacies of the conversion process from the initial stages of demolition and excavation to the final touches of framing, finishing, and creating an inviting living space.
Demolition
The journey of converting your existing garage into a basement begins with demolition. This phase involves carefully dismantling the existing structure to create a blank canvas for the new space.
Paying meticulous attention to structural elements is crucial to ensure a seamless transition. Salvageable materials may find new life in the renovation, contributing to sustainability and cost-effectiveness.
Excavation
With the garage cleared, excavation becomes the next vital step. Digging deep allows for the creation of a solid foundation for your basement.
The depth of the excavation will depend on the intended use of the space and local building codes. Proper planning during this phase sets the stage for a structurally sound and functional basement.
Waterproofing
Moisture control is a critical consideration in any basement conversion. Implementing effective waterproofing measures is paramount to guard against potential issues.
This may involve the application of waterproofing membranes, proper drainage systems, and the installation of sump pumps. Addressing moisture concerns from the outset ensures a dry and comfortable living space.
Framing
Framing marks the transition from groundwork to the actual construction of your basement. This phase involves erecting the framework that will define the layout of the space.
Careful consideration is given to room divisions, ensuring that the new basement aligns with the intended functionality. Framing allows for the incorporation of necessary structural elements and supports.
Finishing
As the structural elements take shape, the finishing touches bring personality and warmth to your basement.
This includes drywall installation, painting, and the selection of suitable flooring. The choice of materials and colors contributes to the overall aesthetics of the space, transforming it from a construction site into a welcoming and visually appealing area.
Electrical and Plumbing Considerations
The conversion process extends beyond aesthetics to encompass functionality. Addressing electrical and plumbing considerations is vital for the basement to serve its intended purpose seamlessly.
This may involve the installation of electrical wiring, outlets, and plumbing fixtures. Collaborating with professionals during this phase ensures compliance with safety standards and local building codes.
Insulation
To create a comfortable and energy-efficient living space, insulation plays a pivotal role.
Proper insulation helps maintain optimal temperature control, keeping the basement warm in the winter and cool in the summer.
This not only contributes to the comfort of the space but also enhances energy efficiency, reducing heating and cooling costs.
Flooring Choices
The selection of flooring material is a crucial decision in creating an inviting basement space. Balancing durability with aesthetics is key, especially in a high-traffic area.
Options range from moisture-resistant laminate to cozy carpeting or sleek, easy-to-maintain tiles.
Choosing the right flooring enhances the overall appeal of the basement while ensuring practicality for its designated use.
Aesthetics and Inviting Spaces
Ultimately, the culmination of the conversion process is the creation of an inviting and aesthetically pleasing basement space.
The significance of aesthetics cannot be overstated, as it contributes to the overall ambiance of the area.
Consider elements like lighting fixtures, furniture, and decor to transform your newly converted basement into a cozy retreat that aligns with your lifestyle.
Conclusion
A garage with a basement is a transformative addition to any home, offering increased functionality, storage, and entertainment options.
The careful planning, budget considerations, and creative ideas explored in this guide empower homeowners to make informed decisions about this exciting project.
As you contemplate your home improvement plans, consider the untapped potential beneath your garage floor. It’s not just a basement; it’s an opportunity to enhance your lifestyle and elevate your home’s value.
