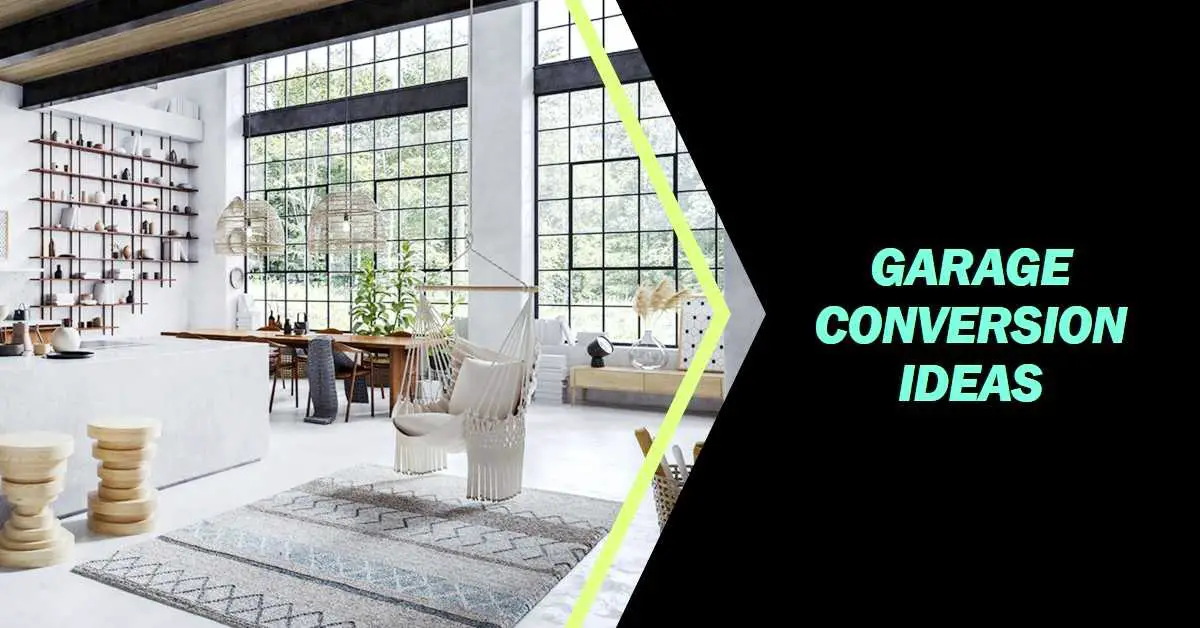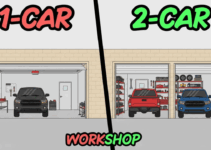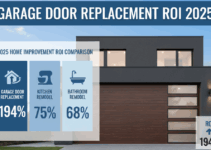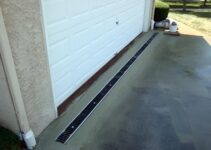Thinking About Transforming Your Garage into a Functional Living Space? You’re not alone! A garage conversion is a fantastic way to maximize your home’s square footage without the hassle and expense of building an extension. Whether you need an extra bedroom, a home office, or even a rental unit, converting your garage can add both value and convenience to your property.
However, a successful garage conversion requires careful planning, budgeting, and adherence to local regulations. This guide will walk you through everything you need to know to turn your underutilized garage into a stylish and functional living space.

Planning Your Garage Conversion
Checking Local Regulations and Permits
Before you start knocking down walls, check with your local building department to ensure compliance with zoning laws and building codes. Most cities have strict regulations on garage conversions, including:
- Minimum ceiling height requirements
- Fire safety regulations
- Plumbing and electrical standards
- Parking space requirements (some areas mandate replacing lost garage parking with an alternative solution)
Failing to secure the necessary permits can lead to hefty fines or being forced to undo your hard work. Consulting a professional can help navigate these legalities smoothly.
Setting a Budget
The cost of a garage conversion can vary widely based on factors such as the level of finishes, the need for plumbing and electrical work, and insulation requirements. Here’s a general cost breakdown:
- Basic conversion (minimal upgrades): $5,000 – $15,000
- Mid-range conversion (insulation, flooring, lighting): $15,000 – $30,000
- High-end conversion (bathroom, kitchen, HVAC): $30,000 – $50,000+
Setting a realistic budget and planning for unexpected expenses will help you avoid financial strain.
Hiring Professionals vs. DIY
While taking the DIY route can save money, some aspects of a garage conversion are best left to professionals, such as:
- Electrical wiring and panel upgrades
- Plumbing installation for bathrooms or kitchens
- HVAC system modifications
- Structural changes, such as removing garage doors or adding windows
Consider hiring an architect or contractor to ensure your project meets all safety and legal requirements.
Choosing the Right Use for Your Space
Deciding on the function of your new space is crucial. Here are some popular garage conversion ideas:
1. Home Office
With remote work becoming more common, a quiet and comfortable workspace is essential. To create an ideal home office:
- Install proper insulation to regulate temperature.
- Add ample lighting and large windows for natural light.
- Consider soundproofing to minimize distractions.
2. Guest Suite
If you frequently host guests or need space for extended family, a cozy guest suite can be a perfect addition. Include:
- A comfortable bed and seating area
- A small kitchenette for convenience
- A private entrance for added privacy
3. Rental Unit (ADU)
Converting your garage into an accessory dwelling unit (ADU) can generate passive income. Keep in mind:
- You must meet local rental requirements and zoning laws.
- Installing a bathroom and kitchenette increases costs but improves rental appeal.
- Separate utilities and entrances enhance tenant privacy.
4. Home Gym
Eliminate the need for a gym membership by transforming your garage into a personal fitness studio. Essential elements include:
- Rubber flooring to protect against heavy weights
- Mirrors to enhance visibility and create an open feel
- Proper ventilation to keep the space comfortable
5. Playroom for Kids
A dedicated playroom can keep toys and clutter out of your main living areas. To make it kid-friendly:
- Use soft, durable flooring (such as foam mats or carpet tiles).
- Include built-in storage solutions for toys and books.
- Ensure proper lighting and ventilation.
6. Entertainment Room
Turn your garage into a cozy home theater or gaming space by incorporating:
- Surround sound and acoustic panels for a cinematic experience
- Blackout curtains or dimmable lighting
- Plush seating and a large screen for maximum comfort
7. Workshop or Hobby Room
If you love DIY projects, woodworking, or crafting, a garage workshop can be a game-changer. Include:
- Workbenches and storage for tools
- Proper lighting and ventilation
- Durable flooring that can handle spills and heavy use
Essential Design Considerations
Insulation and Climate Control
Garages aren’t designed for comfortable living, so insulation is key. Consider:
- Spray foam or rigid foam insulation for walls and ceilings
- Sealing gaps around doors and windows to prevent drafts
- Installing heating and cooling systems for year-round comfort
Flooring Options
Garage floors are typically concrete, which can be cold and unwelcoming. Upgrade with:
- Laminate or engineered hardwood for a warm, homey feel
- Tile for easy maintenance in rental or guest spaces
- Rubber flooring for gym or workshop use
Lighting and Windows
A well-lit space enhances usability and ambiance. Improve lighting by:
- Adding skylights or larger windows
- Installing LED recessed lighting
- Using task lighting for workspaces
Storage Solutions
Maximize functionality with smart storage ideas:
- Wall-mounted shelves and cabinets
- Multi-functional furniture with hidden storage
- Overhead storage racks for seasonal items
Electrical and Plumbing Needs
If you plan to add a bathroom, kitchenette, or additional outlets, factor in plumbing and electrical work. Consult an expert to determine feasibility and costs.
Maximizing Space and Functionality
Open Concept Layout
Removing unnecessary partitions can make the space feel larger and more inviting.
Multi-Purpose Furniture
Use space-saving solutions like:
- Murphy beds for guest rooms
- Foldable desks for home offices
- Modular seating for entertainment areas
Vertical Storage Ideas
Utilize walls for:
- Floating shelves
- Pegboards for tools or kitchen items
- Hanging storage bins for small accessories
Cost Breakdown and ROI
Average Costs of a Garage Conversion
- Basic: $5,000 – $15,000
- Mid-range: $15,000 – $30,000
- High-end: $30,000 – $50,000+
Return on Investment (ROI)
A well-executed garage conversion can boost property value by 10-20%, making it a smart investment.
Ways to Save Money
- Utilize existing plumbing and electrical hookups
- Opt for budget-friendly materials
- Take on DIY tasks like painting and decorating
Final Touches and Decor Ideas
Choosing a Color Scheme
Light, neutral tones make small spaces feel larger and more inviting.
Adding Personal Touches
Incorporate artwork, cozy textiles, and decor to make the space feel like home.
Smart Home Integration
Install smart lighting, thermostats, and security systems for convenience and efficiency.
Conclusion
A garage conversion is a smart and cost-effective way to add functional living space to your home. With careful planning, a well-thought-out design, and adherence to local regulations, you can transform your garage into a valuable, stylish, and practical extension of your home.
FAQs
Do I need a permit for a garage conversion? Yes, most areas require permits, so check with your local building department.
How much does a garage conversion typically cost? Costs range from $10,000 to $50,000, depending on the scope of work.
Can I convert my garage into a rental unit? Yes, but ensure it meets legal requirements and zoning laws.
Will converting my garage increase my home’s value? Yes, a well-done conversion can boost property value by up to 20%.


