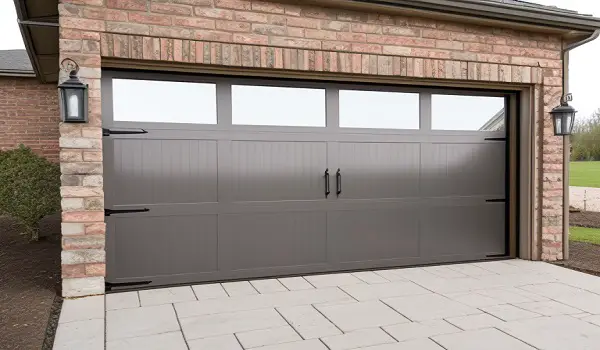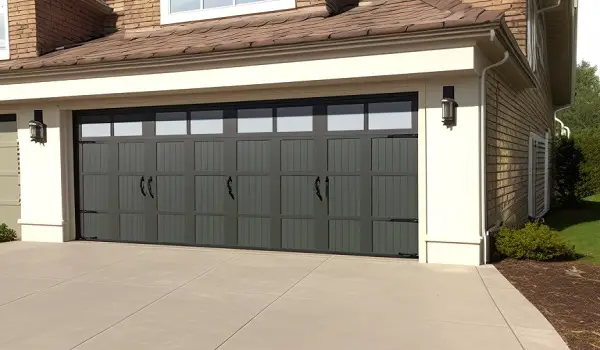When it comes to garage door installation, framing a proper rough opening is a critical step that ensures the door functions smoothly and securely.
A rough opening provides the necessary space for the garage door to operate, accommodates essential hardware, and prevents any binding or rubbing against the surrounding structure.
In this comprehensive guide, we’ll walk you through the dimensions of a rough opening for a 9-foot garage door, the step-by-step framing process, common mistakes to avoid, and where to seek help if needed.
What is a Rough Opening?
A rough opening, in the context of garage door installation, is the initial, unfinished opening within a wall that will house the garage door.
Think of it as the foundation upon which the entire door system will be installed. This opening must be precisely sized and framed to provide the necessary clearance and support for the garage door’s operation.
Why is a Rough Opening Important for Garage Door Installation?
The rough opening plays a pivotal role in the successful installation of a garage door for several key reasons:
- Clearance: Adequate clearance is crucial to prevent the door from scraping against the surrounding framing. A properly framed rough opening ensures there’s enough space for the door to move freely.
- Hardware Placement: The rough opening allows for the installation of vital garage door hardware such as hinges, rollers, and tracks. Proper placement ensures the door functions correctly.
- Smooth Operation: A well-constructed rough opening ensures that the garage door can open and close without any hindrance or binding, leading to a longer-lasting and smoother operation.
Dimensions of the Rough Opening Needed for a 9 Garage Door
 For a 9-foot garage door, the minimum dimensions of the rough opening are as follows:
For a 9-foot garage door, the minimum dimensions of the rough opening are as follows:
- Height: 7 feet 1.5 inches
- Width: 9 feet 3 inches
- Depth: 6 inches
It’s essential to understand that these are minimum measurements. Depending on the specific garage door you’re installing, you might need a slightly larger rough opening to accommodate the door’s design and features.
Read Also: 9×7 Garage Doors
How Much Larger Should the Rough Opening Be Than the Garage Door?
To ensure proper functioning, the rough opening should be about 1.5 inches taller and 3 inches wider than the actual garage door.
This additional space guarantees that the door has ample room to operate without any risk of binding or scraping against the framing.
Steps Involved in Framing a Rough Opening for a 9 Garage Door

Framing a rough opening for a 9 garage door involves several precise steps:
- Measurement and Marking: Measure the height and width of the rough opening and mark the wall accordingly to indicate where the framing will go.
- Framing Lumber Preparation: Cut the framing lumber to the correct lengths based on your measurements.
- Assembly: Assemble the framing lumber according to the measurements you marked, creating the sides and top of the rough opening.
- Securing the Framing: Attach the framing lumber securely to the wall using nails or screws, ensuring a solid and stable structure.
- Header Installation: Install the header over the top of the framing to provide additional support and stability.
- Side and Head Jambs: Install the side jambs and head jambs, creating the vertical and horizontal components of the rough opening.
- Drywall Installation: Finally, install the drywall around the rough opening, ensuring a clean and finished appearance.
Common Mistakes to Avoid When Framing a Rough Opening for a 9 Garage Door
While framing a rough opening may seem straightforward, several common mistakes can jeopardize the installation:
- Inadequate Size: Making the rough opening too small can lead to the door binding or scraping against the surrounding framing.
- Insufficient Clearance: Failing to provide enough clearance for the garage door hardware can hinder its operation and cause premature wear.
- Poor Attachment: Not securely attaching the framing lumber to the wall can compromise the stability of the rough opening.
- Incorrect Header Installation: Improper header installation can weaken the structure and potentially compromise the entire installation.
- Improper Jamb Installation: Incorrectly installing the side and head jambs can affect the alignment of the door and its operation.
- Neglecting Drywall: Failing to properly install drywall around the rough opening can lead to an unsightly appearance and reduced insulation.
How Do I Measure for a Rough Opening for a 9 Garage Door?
To measure accurately for a rough opening, you’ll need the dimensions of the garage door’s height and width, as well as the depth of the header.
With these measurements in hand, use a tape measure to mark the wall precisely where the framing will go, ensuring the door will fit snugly.
Where Can I Find Help with Framing a Rough Opening for a 9 Garage Door?
If the idea of framing a rough opening seems daunting, don’t hesitate to seek professional help. Expert garage door installers have the experience and tools needed for precise framing.
You can find valuable information and resources online or at your local home improvement store to guide you through the process.
Final Thoughts
Framing a rough opening for a 9 garage door is a fundamental step in ensuring the longevity and smooth operation of your garage door system.
By following the correct dimensions and steps outlined in this guide, you can create a sturdy, properly sized rough opening that will accommodate your garage door seamlessly.
Avoiding common mistakes and seeking help when needed will contribute to a successful and hassle-free garage door installation.
Remember, a well-framed rough opening sets the stage for a secure and functional garage door system, making it an essential part of your home maintenance.
So, when preparing to install your 9-foot garage door, make sure you prioritize creating the perfect rough opening. A well-constructed rough opening is the key to a successful and trouble-free garage door installation.


