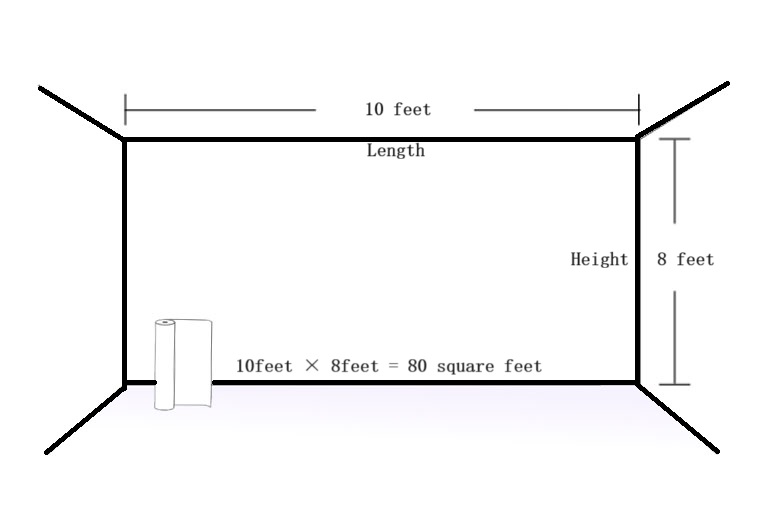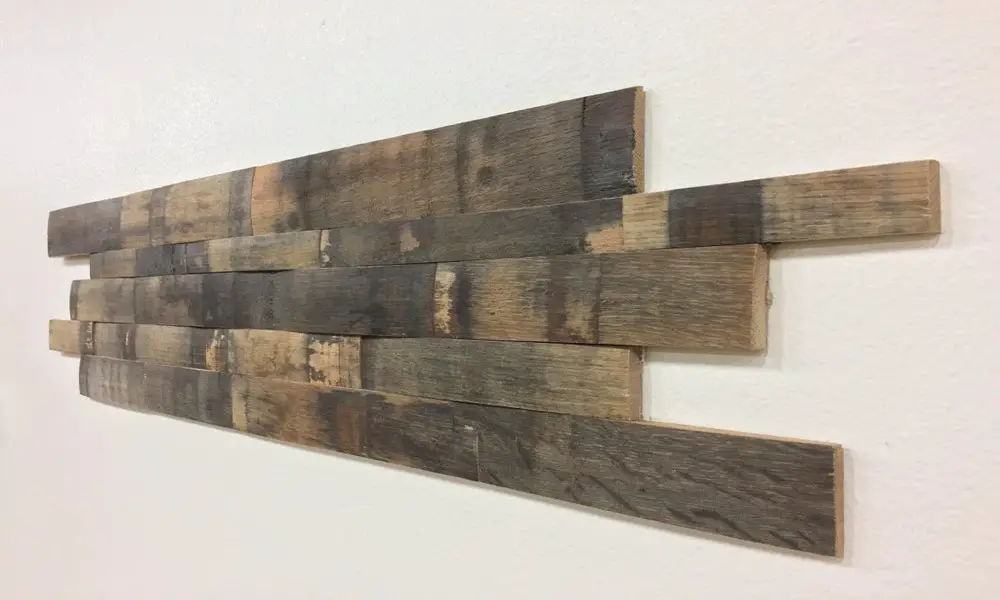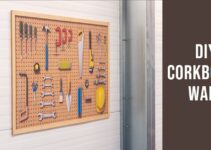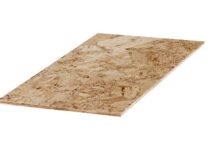How to Calculate Wall Square Footage

In this comprehensive guide, I will walk you through the simple steps to calculate wall square footage for any home improvement project. Whether you need to determine the wall square footage for painting, wallpapering, or estimating materials, this guide will provide you with all the information you need.
Calculating wall square footage is essential for a variety of reasons. It allows you to accurately estimate the amount of paint, wallpaper, or other materials you will need. By measuring the wall square footage, you can also determine the cost of a project and ensure you have enough materials to complete it.
Why Calculate Wall Square Footage
Calculating wall square footage is an essential step for any home improvement project. Whether you’re planning to paint, wallpaper, or estimate materials, knowing the exact wall square footage is crucial. By accurately measuring the walls, you can determine the necessary amount of paint, wallpaper, or other materials needed, saving you time and money in the long run.
Measuring wall square footage also allows you to estimate project costs more accurately. By knowing the size of the walls, you can calculate the quantity of materials required and budget accordingly. Additionally, measuring the square footage ensures that you have enough materials to complete the project without having to make multiple trips to the store.
In order to calculate wall square footage, a simple formula is used. The formula involves measuring the height and width of each wall and multiplying them together. The sum of all the wall measurements provides the total square footage of the room.
Having an accurate measurement of the wall square footage is essential for effective project planning. Whether you’re a DIY enthusiast or a professional contractor, knowing the exact dimensions of the walls will help you avoid costly mistakes and ensure a smooth and successful home improvement project.
Measuring Interior Wall Square Footage
When it comes to measuring the square footage of interior walls, a different approach is required compared to measuring the perimeter of a room. In this section, I will guide you through the process of accurately measuring the interior wall square footage. By following these steps, you will be able to calculate the precise square footage needed for your project.
Step 1: Measure Wall Height
The first step in measuring interior wall square footage is to determine the height of the wall. Use a tape measure to measure from the floor to the ceiling. Make sure to measure at multiple points along the wall to account for any variations in height.
Step 2: Measure Wall Length
Next, measure the length of the wall using a tape measure. Start at one corner of the wall and measure all the way to the other corner. Repeat this process for each wall you want to calculate the square footage for.
Step 3: Calculate Square Footage
To calculate the square footage of the interior wall, multiply the height of the wall by the length of the wall. The formula is:
Wall Square Footage = Wall Height x Wall Length
For example, if the wall height is 8 feet and the wall length is 12 feet, the square footage would be 96 square feet.
Repeat these steps for each interior wall you want to calculate the square footage for. By accurately measuring the height and length of each wall, you will have the necessary information to calculate the total square footage of your interior walls.
Calculating Exterior Wall Square Footage
When it comes to estimating the square footage of exterior walls, it’s important to consider factors such as windows, doors, and other openings. By accurately measuring and calculating the square footage of exterior walls, you can ensure you have the right amount of materials for your project. Here are the steps to calculate the exterior wall square footage:
- Measure the height and width of each exterior wall using a tape measure.
- Multiply the height and width measurements to get the area of each wall.
- Account for any openings (windows, doors, etc.) by measuring their height and width and subtracting their area from the total wall area.
- Add up the adjusted wall areas to get the total square footage of the exterior walls.
To help you understand the process better, here’s an example:
| Wall | Height (ft) | Width (ft) | Area (sq ft) |
|---|---|---|---|
| Wall 1 | 8 | 10 | 80 |
| Wall 2 | 8 | 12 | 96 |
| Wall 3 (with a window) | 8 | 8 | 64 |
| Wall 4 (with a door) | 8 | 6 | 48 |
| Total | 184 |
In this example, the total square footage of the exterior walls is 184 square feet. By accounting for the areas of the window and door, we get an accurate measurement for material estimation.
Calculating the square footage of exterior walls is crucial for planning home improvement projects accurately. It allows you to determine the amount of paint, siding, or other materials needed, ensuring a successful and cost-effective outcome.
Wall Square Footage Calculation Methods
Calculating wall square footage can be a time-consuming task, especially when dealing with large projects or complex room shapes. Luckily, there are wall square footage calculators available that can make the process faster and more accurate. In this section, I will introduce you to some helpful calculators and explain how they can simplify your calculations.
Wall Square Footage Calculator
A reliable and user-friendly option is the Wall Square Footage Calculator provided by XYZ Home Improvement Solutions. This online tool allows you to input the dimensions of your walls and automatically calculates the square footage. It even takes into account openings such as windows and doors, ensuring accurate results. With this calculator, you can save time and eliminate the risk of manual errors in your calculations.
Paint and Wallpaper Estimator
If you’re specifically planning a painting or wallpapering project, the Paint and Wallpaper Estimator tool from ABC Paint Co. can be extremely helpful. This calculator not only calculates the wall square footage but also estimates the amount of paint or wallpaper you will need. By selecting your desired coverage rate and specifying any additional wall features, such as windows or architectural details, the calculator provides you with an accurate estimate of the materials required.
These are just a few examples of the wall square footage calculators available. By utilizing these tools, you can save time, ensure accuracy, and simplify your project planning.
When using a wall square footage calculator, it’s important to remember that accurate measurements are still crucial. Make sure to follow the manufacturer’s instructions for taking measurements and input the values correctly into the calculator. Additionally, always double-check the results to ensure they align with your project requirements.
| Calculator | Features | Benefits |
|---|---|---|
| Wall Square Footage Calculator by XYZ Home Improvement Solutions | – Input wall dimensions accurately – Accounts for openings – Eliminates manual errors |
– Fast and accurate calculations – Saves time – Increases accuracy |
| Paint and Wallpaper Estimator by ABC Paint Co. | – Estimates material quantity – Considers coverage rate and wall features |
– Saves money by preventing over- or under-purchasing – Streamlines material planning |
Adjustments for Wall Features
When calculating the square footage of walls, it’s important to consider any additional features that may affect the measurements. Not all walls are plain rectangles, as they often have built-in shelves, fireplaces, or architectural details. These features can alter the overall square footage and require adjustments in the calculation process.
When determining the wall square footage with additional features, follow these steps:
- Measure the height and width of the wall as usual, noting any irregularities caused by features.
- For built-in shelves or recessed areas, measure the height, width, and depth of each individual shelf or recess.
- Calculate the square footage of each feature separately by multiplying its height, width, and depth (if applicable).
- Sum up the square footage of the wall and all features to determine the total wall square footage.
Here’s an example of how to calculate the wall square footage with built-in shelves:
| Wall Feature | Height | Width | Depth | Square Footage |
|---|---|---|---|---|
| Main Wall | 8 feet | 12 feet | N/A | 96 square feet |
| Shelf 1 | 3 feet | 4 feet | 1 foot | 12 square feet |
| Shelf 2 | 3 feet | 4 feet | 1 foot | 12 square feet |
| Shelf 3 | 3 feet | 4 feet | 1 foot | 12 square feet |
| Total | 132 square feet |
In this example, the main wall measures 8 feet in height and 12 feet in width, totaling 96 square feet. The built-in shelves, with a height of 3 feet, a width of 4 feet, and a depth of 1 foot, contribute an additional 36 square feet (12 square feet per shelf).
By summing up the square footage of the main wall and all the shelves, we determine the total wall square footage, which in this case is 132 square feet.
Remember, making adjustments for wall features ensures more accurate measurements and material estimates for your home improvement projects.
Tips for Accurate Wall Measurements
Accurate measurements are essential for precise wall square footage calculations. To ensure you obtain the most accurate measurements, here are some helpful tips and techniques:
1. Use a Laser Measure
Using a laser measure can greatly improve the accuracy of your measurements. Simply point the laser at the wall, and it will provide you with an instant and precise measurement. This is especially useful when measuring large wall surfaces.
2. Take Multiple Measurements
Instead of relying on a single measurement, take multiple measurements of each wall. This helps account for any irregularities or slight variations in the wall surface. Record all measurements and calculate the average for the most accurate result.
3. Account for Uneven Surfaces
When measuring walls with uneven surfaces, such as textured or plastered walls, take measurements at different points across the wall. This will help you capture the maximum height and width accurately, even if there are slight variations.
4. Measure Wall Height and Width
When calculating wall square footage, measure both the wall height and width. Multiply these two measurements to determine the total wall area. If the wall has irregular shapes or features, divide it into smaller sections and calculate each section separately.
5. Account for Openings
When measuring walls with windows, doors, or other openings, subtract the area of the openings from the total wall area. To do this, measure the height and width of each opening and multiply them to calculate the area. Subtract the total area of the openings from the total wall area to obtain the net wall square footage.
6. Round Up for Accuracy
When recording your measurements, round up to the nearest inch or decimal place for accuracy. This helps ensure you have enough materials for your project and minimizes the risk of underestimating the required quantity.
7. Check and Double-Check
Before finalizing your measurements, double-check all your calculations and measurements to ensure accuracy. Carefully review your recorded measurements and calculations to catch any errors or inconsistencies.
By following these tips and techniques, you can enhance the accuracy of your wall measurements and obtain precise wall square footage calculations for your home improvement projects.
| Tips | Techniques |
|---|---|
| Use a laser measure | Measure multiple points |
| Account for uneven surfaces | Measure wall height and width |
| Account for openings | Round up for accuracy |
| Check and double-check |
Estimating Materials Based on Wall Square Footage

Now that you have determined the square footage of your walls, it’s time to estimate the amount of materials you’ll need for your project. Whether you’re planning to paint, wallpaper, or apply any other decorative finish, accurate material estimation is crucial to ensure a successful outcome. In this section, I will guide you through the process of making accurate material estimates based on your wall square footage.
When estimating materials, it’s important to consider factors such as coverage rates and waste. Each type of material has its own coverage rate, which determines how much surface area it can effectively cover. Additionally, it’s wise to account for some waste due to cutting, matching patterns, or touch-ups.
To calculate the amount of paint or wallpaper needed based on your wall square footage, follow these steps:
- Find the coverage rate: Refer to the manufacturer’s specifications to determine how much coverage the specific paint or wallpaper can provide per square foot.
- Calculate the total amount needed: Multiply the wall square footage by the coverage rate. This will give you the approximate amount of material required.
- Account for waste: Add a small percentage (typically around 10%) to the total amount to account for potential waste during application.
Remember, it’s always better to overestimate than to run out of materials mid-project. Having extra paint or wallpaper ensures that you have enough for touch-ups or future repairs.
Here’s an example to illustrate the process:
| Wall Dimensions | Wall Square Footage | Coverage Rate | Total Material Needed |
|---|---|---|---|
| 12 ft x 10 ft | 120 sq ft | 350 sq ft/gallon | 0.344 gallons |
Based on the example above, for a wall with dimensions of 12 feet by 10 feet and a coverage rate of 350 square feet per gallon, you would need approximately 0.344 gallons of paint. Remember to consider any additional factors specific to your project, such as multiple coats or unique application requirements.
By following these steps and considering the coverage rate and waste, you’ll be able to make accurate material estimates based on your wall square footage. This ensures that you have the right amount of materials on hand, saving you time and money while achieving professional results.
Common Challenges and Solutions
Calculating wall square footage can present challenges, especially when dealing with complex room shapes or odd angles. However, with the right approach and some problem-solving techniques, you can overcome these obstacles. In this section, I will address some common challenges that arise during wall area calculations and provide practical solutions to help you navigate through them.
Challenge 1: Irregular Room Shape
One common challenge is dealing with rooms that have irregular shapes, such as L-shaped or asymmetrical walls. These shapes can make it difficult to calculate the square footage accurately using traditional methods. However, one solution to this challenge is to break down the irregular shape into smaller, more manageable shapes, such as rectangles or triangles. By dividing the room into smaller sections and calculating the square footage for each section individually, you can then add them together to get the total wall square footage.
Challenge 2: Angled Walls
Another challenge you may encounter is when dealing with angled walls. These walls require a different approach than straight walls, as they have varying heights and lengths. To overcome this challenge, you can use the triangle method. By treating the angled wall as a triangle and measuring the base (length) and height, you can then apply the formula for calculating the area of a triangle (0.5 * base * height) to determine the wall square footage.
Challenge 3: Openings and Trim
Openings such as windows and doors, as well as trim and molding, can complicate wall area calculations. These features reduce the overall wall square footage. When measuring walls with openings, subtract the area of the openings from the total wall area. For trim and molding, measure the length and height of each section and calculate the square footage separately. Subtract the trim square footage from the wall square footage to get the accurate measurement.
Challenge 4: Unique Wall Features
Unique wall features like built-in shelves, fireplaces, or architectural details can also pose challenges when calculating wall square footage. In these cases, you may need to measure each feature individually and subtract their square footage from the total wall area. Treat these features as separate entities and consider their dimensions in your calculations.
By addressing these common challenges and applying the appropriate solutions, you can ensure accurate wall area calculations for your home improvement projects. Remember to break down irregular shapes, use the triangle method for angled walls, account for openings and trim, and consider unique wall features. These strategies will help you overcome obstacles and achieve precise measurements for calculating wall square footage.
Checking Your Measurements
After you have measured and calculated the square footage of your exterior walls, it’s important to double-check your work to ensure accuracy. By reviewing your measurements and calculations, you can catch any errors or inconsistencies before beginning your home improvement project.
To help you in this process, I have compiled a list of tips and techniques for checking your measurements:
- Verify the accuracy of your measurements by remeasuring the height and width of each wall. Ensure that you have captured the correct dimensions and that there are no discrepancies.
- Compare your calculated square footage against the measurements of each individual wall. If there are any significant differences, reevaluate your calculations to identify any potential mistakes.
- Take note of any irregularities or features that may impact the square footage, such as windows, doors, or architectural details. Ensure that these adjustments have been correctly factored into your calculations.
- Cross-reference your measurements with any reference guides or online resources that provide standard square footage values for commonly sized walls. This can help you identify any outliers or potential errors in your calculations.
- Consider seeking a second opinion or consulting with a professional if you have any doubts about the accuracy of your measurements. Another set of eyes can help catch any overlooked mistakes and provide reassurance before proceeding with your project.
By following these tips and thoroughly reviewing your measurements, you can have confidence in the accuracy of your exterior wall square footage calculations. Taking the time to ensure precise measurements will save you from potential headaches and unnecessary expenses in the long run.
| Measurement Checklist | Completed |
|---|---|
| Measured wall height and width accurately | ✔ |
| Compared calculated square footage with measurements | ✔ |
| Adjusted for irregularities or features | ✔ |
| Cross-referenced measurements with standard values | ✔ |
| Sought a second opinion | ✔ |
Using Wall Square Footage in Project Planning
Now that you have calculated the wall square footage, it’s time to put it to use in your project planning. Incorporating wall square footage into your overall project planning is essential for budgeting, resource allocation, and material ordering. By accurately determining the wall square footage, you can ensure that you have enough materials and resources to successfully complete your project.
Here are some key ways to utilize wall square footage in your project planning:
Budgeting
Knowing the wall square footage allows you to estimate the cost of materials needed for your project. By considering the type of material, you can calculate the quantity required and accurately budget the expenses. Additionally, understanding the wall square footage helps you allocate funds for other aspects of the project, such as labor or equipment. This ensures that you have a realistic budget and can effectively manage your project’s financial resources.
Resource Allocation
Accurately calculating the wall square footage helps in determining the number of workers and the time required for the project. For instance, by estimating the time it takes to cover a certain wall area, you can allocate the appropriate resources and schedule the work accordingly. This prevents delays and maximizes efficiency, ensuring that your project stays on track.
Material Ordering
Having the correct wall square footage measurements enables you to order the right amount of materials. Whether you’re ordering paint, wallpaper, or other supplies, knowing the exact wall square footage helps you avoid underordering or overordering, saving you time and money. It also ensures that you have consistency in color or pattern, resulting in a professional finish.
Incorporating wall square footage in your project planning is crucial for a successful outcome. By considering the budget, allocating resources effectively, and ordering materials accurately, you can streamline your project and achieve the desired results.
Conclusion
Now that you have equipped yourself with the knowledge of how to calculate wall square footage, you are ready to take on any home improvement project with confidence. By following the steps outlined in this guide, you can accurately measure and estimate materials for tasks such as painting, wallpapering, or renovation planning.
Understanding how to calculate wall square footage is not only a valuable skill but also a time and money-saving one. With this knowledge, you can ensure that you have enough materials for your project, avoid costly mistakes, and make informed decisions regarding your budget and resource allocation.
Whether you are a DIY enthusiast, a homeowner looking to make improvements, or a professional contractor, the ability to calculate wall square footage is crucial for successful project execution. So, go ahead and apply the techniques and tips provided in this guide to achieve precise measurements and accurate material estimations. Happy calculating!
FAQ
How do I calculate wall square footage?
To calculate wall square footage, you need to measure the height and width of each wall in feet. Multiply the height by the width to find the square footage of each wall, and then add up the square footage of all the walls in the room.
Is there a wall square footage calculator I can use?
Yes, there are various wall square footage calculators available online. These calculators allow you to enter the wall dimensions and automatically calculate the square footage for you.
Why is it important to calculate wall square footage?
Calculating wall square footage is essential for estimating the amount of paint, wallpaper, or other materials needed for a project. It also helps in determining the cost of the project and ensuring you have enough materials to complete it.
How do I measure interior wall square footage?
To measure interior wall square footage, measure the height and width of each wall in feet. Multiply the height by the width to calculate the square footage of each wall. Add up the square footage of all the interior walls in the room to get the total interior wall square footage.
How do I calculate exterior wall square footage?
To calculate exterior wall square footage, measure the height and width of each wall in feet. Then, subtract the area of any doors or windows from the total square footage. Add up the square footage of all the exterior walls to get the total exterior wall square footage.


