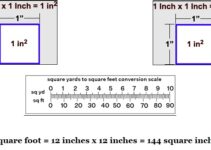4 car garage dimensions
When planning a 4 car garage, getting the right dimensions is essential for functionality, convenience, and future-proofing your home. In 2025, homeowners are looking for more than just parking space—they want smart layouts, efficient storage, and multipurpose designs that add value to their property.
So, what are the optimal dimensions for a 4 car garage? How much space do you need for comfortable access, storage, and even a workshop area? In this guide, we’ll break down the latest industry recommendations, ideal layouts, and expert tips to ensure your garage is both practical and future-ready.
This guide will walk you through the recommended dimensions, layout options, and essential design tips to help you create a garage that’s not only spacious but also highly functional.
Standard 4-Car Garage Dimensions
The ideal size of a 4 car garage depends on various factors, including vehicle size, storage needs, and additional workspace. However, the typical dimensions fall within the following range:
- Minimum Size: 40 feet wide x 20 feet deep (suitable for compact cars but may feel tight for SUVs and trucks).
- Optimal Size: 45 feet wide x 24 feet deep (provides comfortable space for larger vehicles and storage).
- Luxury Size: 50+ feet wide x 30 feet deep (ideal for extra storage, workspace, or even a small workshop).
Key Layout Considerations
To make the most of your 4 car garage, consider these important layout elements:
1. Door Configuration
- Two Double Doors (16 ft each): Allows easy access and a balanced look.
- Four Single Doors (8-9 ft each): Provides flexibility in parking and reduces the chance of door dings.
2. Ceiling Height
- A standard height of 8-10 feet works for most vehicles.
- 12+ feet is ideal for taller vehicles, car lifts, or additional overhead storage.
3. Storage & Organization
- Wall-mounted shelves & cabinets help keep clutter off the floor.
- Overhead storage racks maximize vertical space for seasonal items.
- A dedicated tool or workbench area can enhance the functionality of your garage.
4. Driveway Space
- Ensure at least 25 feet of driveway space in front of the garage for comfortable maneuvering.
- A wider driveway helps accommodate multiple cars without congestion.
You may also like: How Many Square Feet Is a 4 Car Garage?
The 5 Best 4-Car Garage Dimensions for 2025:
A 4-car garage is more than just a place to park vehicles—it’s a valuable addition to any home, providing storage, workspace, and enhanced property value. Choosing the right dimensions is crucial to ensuring optimal functionality and ease of movement.
Whether you’re working with limited space or need a luxurious, multi-purpose garage, finding the best size can make all the difference. Here are the five best 4-car garage dimensions to help you design a space that fits your needs perfectly.
1. 20 x 34 Garage: Compact and Efficient
✔ Width: 20 feet (≈ 6.1 meters)
✔ Depth: 34 feet (≈ 10.36 meters)
✔ Height: 7-9 feet (≈ 2.13-2.74 meters)
✔ Doors: 4 garage doors (typically 10 x 12 feet)
If you have limited space but still need a functional 4-car garage, the 20×34 garage is a great choice. With four garage doors, it allows easy access to each vehicle without overcrowding. This size also provides some extra room for storage or a small workspace, making it perfect for homeowners looking for a compact yet efficient design.
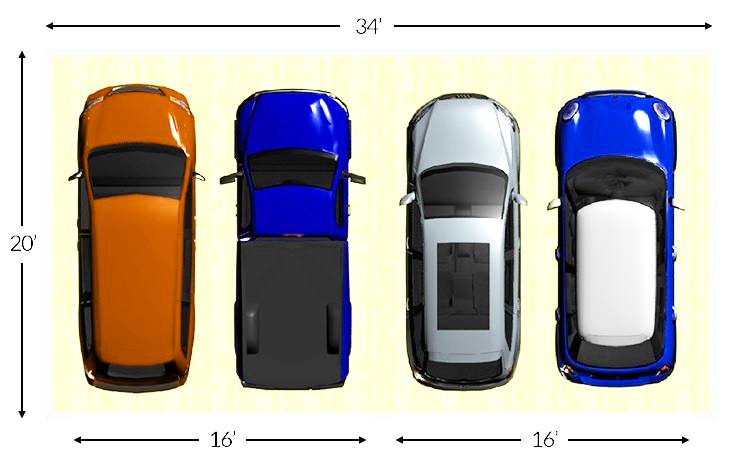
2. 40 x 20 Garage: Wide and Accessible
✔ Width: 40 feet (≈ 12.19 meters)
✔ Depth: 20 feet (≈ 6.1 meters)
✔ Height: 7-9 feet (≈ 2.13-2.74 meters)
✔ Doors: 4 garage doors (typically 12 x 8 feet)
Designed for larger vehicles, the 40×20 garage provides ample width for parking while maintaining a more shallow depth. With four doors, each car gets its own entrance, preventing door dings and making it easier to maneuver. This layout is particularly useful for those who prioritize accessibility and ease of use over additional storage space.
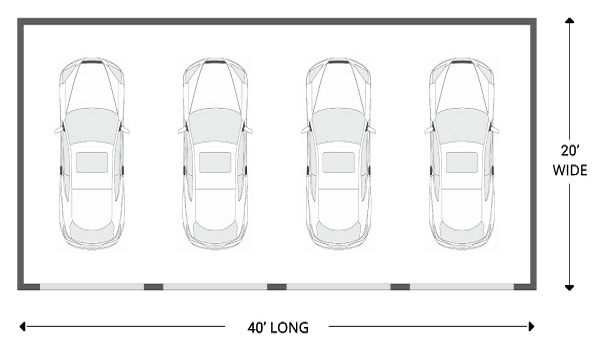
3. 42 x 22 Garage: Spacious with Fewer Doors
✔ Width: 42 feet (≈ 12.8 meters)
✔ Depth: 22 feet (≈ 6.71 meters)
✔ Height: 7-9 feet (≈ 2.13-2.74 meters)
✔ Doors: 2 garage doors (typically 16 x 7 feet)
This unique design features two wider doors instead of four separate ones, allowing for larger vehicle access and a more streamlined look. The 42×22 garage provides enough space for SUVs, trucks, or luxury vehicles, while also making entry and exit more convenient. This option is perfect for homeowners who want a sleek and practical garage layout.
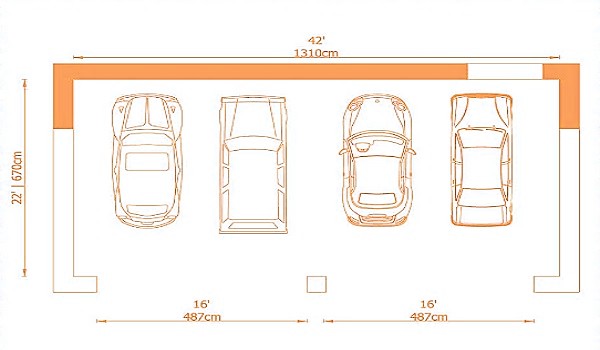
4. 28 x 66 Garage: Maximum Space and Storage
✔ Width: 28 feet (≈ 8.53 meters)
✔ Depth: 66 feet (≈ 20.12 meters)
✔ Height: 7-9 feet (≈ 2.13-2.74 meters)
✔ Doors: 4 garage doors (typically 10 x 12 feet)
If you need more than just parking space, the 28×66 garage is an excellent choice. With four garage doors and a deep layout, this garage provides plenty of room for storage, a workshop, or even an additional recreational area. This size is perfect for homeowners who need a versatile and multi-functional space.
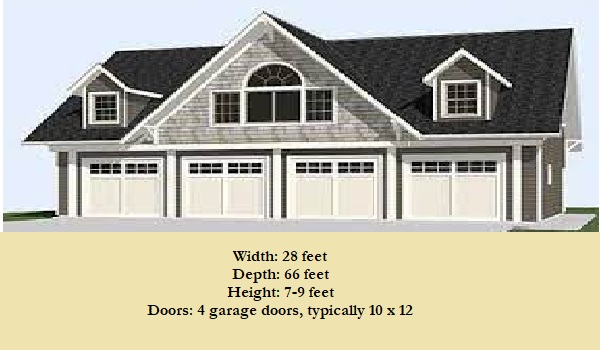
5. 30 x 52 Garage: Balanced and Functional
✔ Width: 30 feet (≈ 9.14 meters)
✔ Depth: 52 feet (≈ 15.85 meters)
✔ Height: 7-9 feet (≈ 2.13-2.74 meters)
✔ Doors: 2 garage doors (typically 16 x 7 feet)
The 30×52 garage is a great balance between space and practicality. With two large doors, it provides a consolidated entry and exit, making parking and movement inside the garage smoother. This size is perfect for those who need extra storage while maintaining a clean and organized layout.
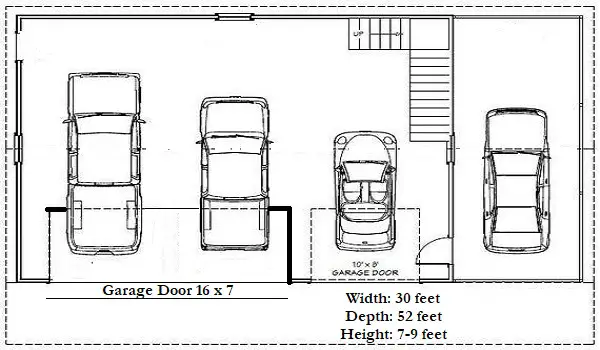
Here is a comparison table to help you easily visualize the differences between the five best 4-car garage dimensions:
| Garage Size | Width | Depth | Height | Number of Doors | Door Size (Typical) | Best For |
|---|---|---|---|---|---|---|
| 20 x 34 ft | 20 ft (6.1 m) | 34 ft (10.36 m) | 7-9 ft (2.13-2.74 m) | 4 doors | 10 x 12 ft | Compact spaces, efficient parking, limited storage |
| 40 x 20 ft | 40 ft (12.19 m) | 20 ft (6.1 m) | 7-9 ft (2.13-2.74 m) | 4 doors | 12 x 8 ft | Wide layout, easy access, large vehicles |
| 42 x 22 ft | 42 ft (12.8 m) | 22 ft (6.71 m) | 7-9 ft (2.13-2.74 m) | 2 doors | 16 x 7 ft | Larger vehicles, fewer but wider doors, streamlined design |
| 28 x 66 ft | 28 ft (8.53 m) | 66 ft (20.12 m) | 7-9 ft (2.13-2.74 m) | 4 doors | 10 x 12 ft | Extra storage, workspace, multi-purpose garage |
| 30 x 52 ft | 30 ft (9.14 m) | 52 ft (15.85 m) | 7-9 ft (2.13-2.74 m) | 2 doors | 16 x 7 ft | Balanced space, storage, and functional layout |
Optimized 4-Car Garage Dimensions in Meters
Standard Dimensions
✔ Width: 12.19 meters (40 feet)
✔ Depth: 6.10 meters (20 feet)
✔ Height: 2.13 to 2.74 meters (7 feet 9 inches to 8 feet 11 inches)
✔ Door Width: 3.66 meters (12 feet)
✔ Door Height: 2.44 meters (8 feet)
A four-car garage is designed to provide ample space for parking, storage, and accessibility. In the metric system, a typical 4-car garage has a width of 12.19 meters, a depth of 6.10 meters, and a height ranging from 2.13 to 2.74 meters. These dimensions ensure comfortable parking and easy movement without overcrowding.
Optimized Layout & Space Considerations
1. Width (12.19 meters) – Comfortable Parallel Parking
The 12.19-meter width accommodates four standard-sized cars parked side by side, ensuring enough space to open doors without risking dents or scratches. Since the average car width is around 1.83 meters, this garage layout provides a balanced and functional space for parking.
2. Depth (6.10 meters) – Sufficient Length & Extra Space
With a 6.10-meter depth, this garage comfortably fits most cars, as the average car length is about 4.88 meters. This depth allows extra room for movement, making it easier to park and exit vehicles while also leaving some space for storage or workbenches.
3. Height (2.13 – 2.74 meters) – Versatile for Different Vehicles
The garage height ranges from 2.13 to 2.74 meters, ensuring enough clearance for sedans, SUVs, and small trucks. While 2.13 meters is the minimum recommended height, opting for a taller garage (2.74 meters or more) provides greater flexibility for roof racks, taller vehicles, or future upgrades.
4. Garage Doors – Easy Access & Functionality
A 4-car garage typically features four individual garage doors, each measuring 3.66 meters wide and 2.44 meters tall. This ensures smooth entry and exit for each vehicle without congestion.
Design Considerations for a Four-Car Garage

When embarking on the design of your four-car garage, several crucial considerations can significantly impact its functionality and aesthetics:
Door Placement
- Cost-Effective Design: Placing garage doors on the side rather than the front (gable) end can be more cost-effective, resulting in a shorter and less expensive roof structure.
Windows and Access Doors:
- Natural Light: Strategically placing windows ensures sufficient natural light, creating a more pleasant environment.
- Convenient Entry Points: Consider the placement of access doors for convenient entry and exit, enhancing the overall usability of the space.
Exploring Oversized Four-Car Garages
For those seeking even more space or planning to store larger vehicles, opting for an oversized four-car garage brings several benefits:
Dimensions:
- At least 44 feet wide, 24 feet deep, and 8 feet tall.
Versatility:
- Larger Vehicles: Accommodate larger vehicles, SUVs, or trucks comfortably.
- Additional Space: Allows for storage shelves, workstations, or a dedicated area for hobbies and crafts.
Choosing the Right Garage Door Dimensions
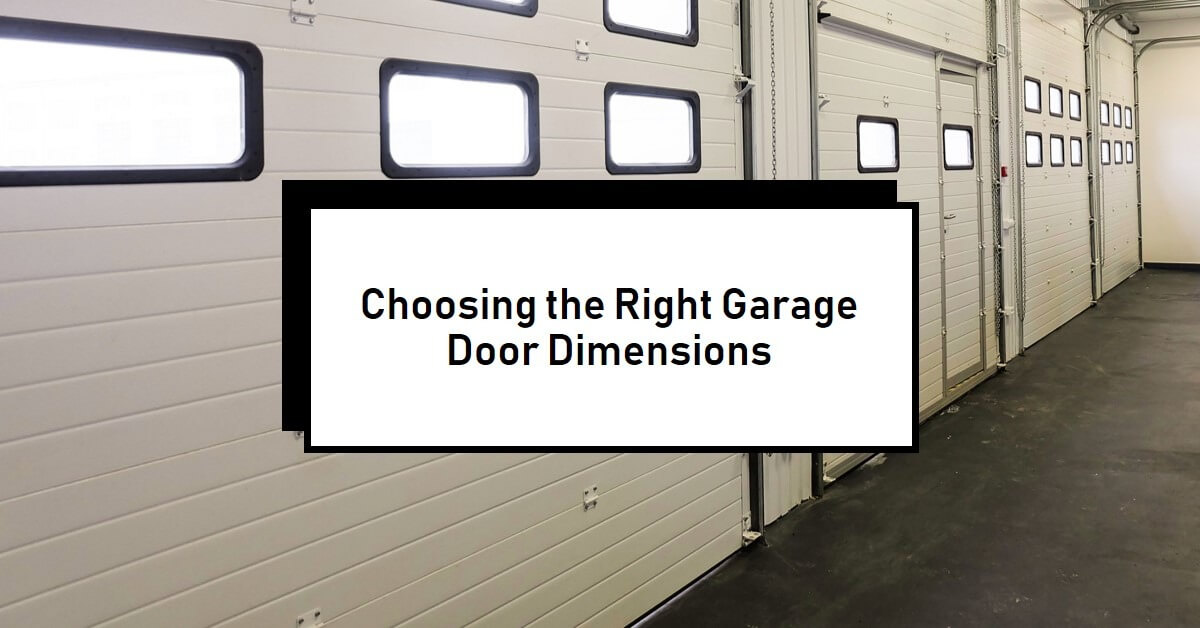
The dimensions of your garage doors play a crucial role in both functionality and aesthetics:
Door Options:
- Four doors that are 8 to 10 feet wide each.
- Two wider doors that are 16 feet wide.
Clearance:
- Ample Clearance: Ensures easy entry and exit, providing sufficient space for your vehicles.
Aesthetics:
- Complementing Style: Consider the materials and design of the doors to complement the overall style of your home.
Minimum and Recommended Widths
Ensuring adequate width is vital for a comfortable layout:
Minimum Width:
- Recommended: 32 feet (9.75 meters)
- Provides snug parking for four cars side by side.
Recommended Width:
- Suggested Increase: Consider increasing the width to 36 feet (10.97 meters) or more for a more spacious and accessible layout.
Length Considerations for a 4-Car Garage
The length of your garage is crucial for accommodating different vehicle sizes:
Minimum Length:
- Recommended: 40 feet (12.19 meters)
- Ensures ample space for various vehicle lengths.
Recommended Lengths:
- Additional Flexibility: Adding 2 to 4 feet (0.61 to 1.22 meters) accommodates larger vehicles and provides extra space for storage and workspace.
Height Considerations for a 4-Car Garage
Often overlooked, the height of your garage impacts its usability and comfort:
Clearance for Vehicle Height:
- Minimum Recommended: 7 feet (2.13 meters)
- Consider Increase: Increase to 8-9 feet (2.44-2.74 meters) for larger vehicles or if installing overhead storage systems.
Conclusion
Related article

