3 Car Garage Dimensions
In recent years, garages have undergone a transformation from simple car shelters to versatile spaces that serve multiple functions, including storage, workshops, and areas for recreational activities. Homeowners, especially those considering the construction of a 3-car garage, must recognize the significance of precise dimensions in achieving both functionality and aesthetic appeal
Standard 3 Car Garage Dimensions
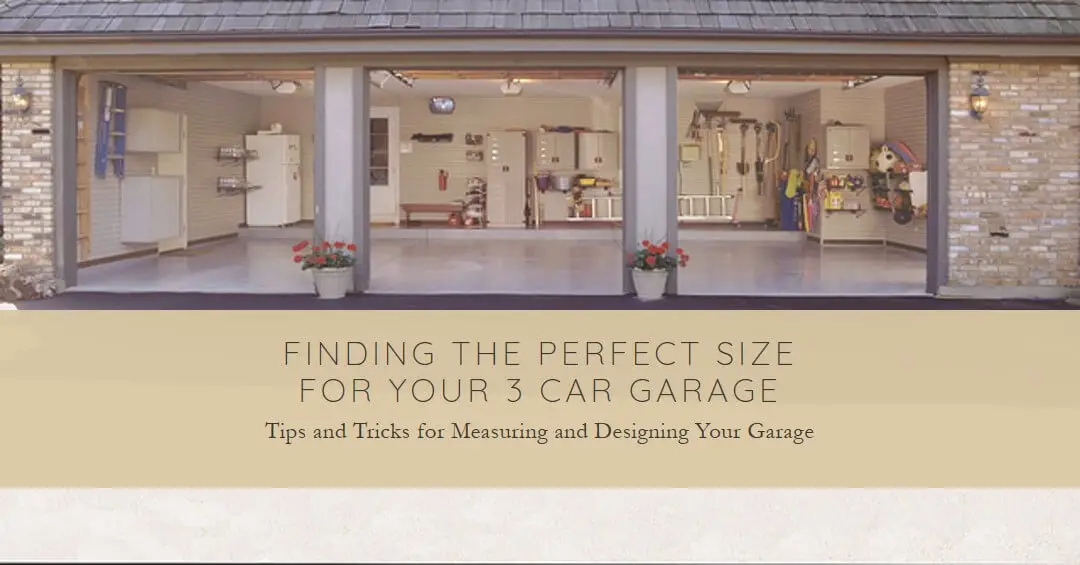
When it comes to the dimensions of a standard 3 car garage, the typical range is from 22 feet by 32 feet to 28 feet by 40 feet. These measurements not only accommodate three vehicles but also allow for additional space that can be utilized for storage or customized into functional work areas.
Factors Influencing Garage Dimensions
Designing the perfect 3-car garage involves a careful consideration of various factors that influence its dimensions. These factors include the sizes of the vehicles to be stored, the need for storage space, and the available land for construction.
Car Sizes and Storage Needs
One of the primary considerations in determining garage dimensions is understanding the sizes of the vehicles that will call the garage home. From compact cars to larger SUVs or trucks, the garage should cater to the dimensions of the vehicles. Additionally, factoring in storage needs for tools, equipment, and other items is crucial for creating a well-organized and efficient space.
3 Dimensions of the Perfect Size Car Garage
24 Feet Wide by 30 Feet Deep (720 Square Feet)
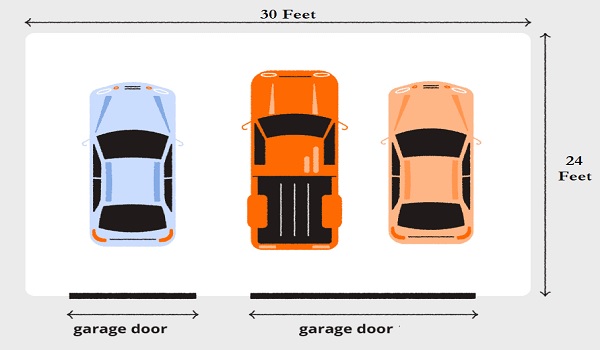
A 3-car garage with dimensions of 24 feet wide by 30 feet deep provides a comfortable size for most families. With this size, you can easily accommodate three cars, allowing enough room to open the doors and walk around them. There is ample space for a workbench or other storage options, making it a versatile choice for homeowners.
30 Feet Wide by 24 Feet Deep (720 Square Feet)
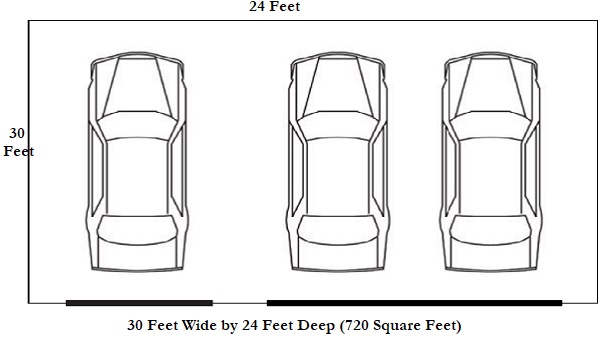
If you have larger cars or plan to use your garage for additional purposes, such as a workshop or a home gym, a 30 feet wide by 24 feet deep garage might be a better fit for you. This size offers a slightly larger space for storage and provides flexibility in utilizing the garage for various activities.
36 Feet Wide by 24 Feet Deep (864 Square Feet)
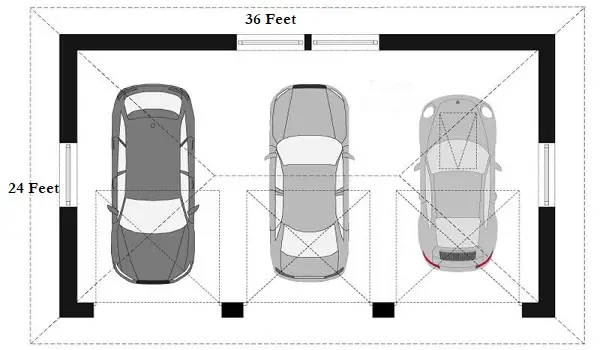
For those who require maximum space for three cars and additional storage, a 36 feet wide by 24 feet deep garage is the largest option on our list. With 864 square feet, this size allows ample room for tools, equipment, and other belongings. It is an excellent choice for families with larger cars or individuals who want to utilize their garage for multiple purposes.
20 Feet Wide by 30 Feet Deep (600 Square Feet)
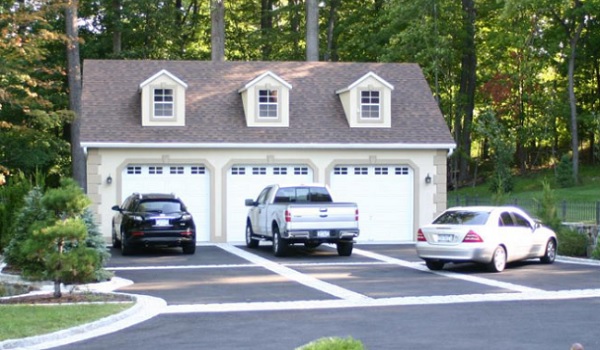
If you have smaller cars or don’t need extensive storage space, a 20 feet wide by 30 feet deep garage is a suitable option.
This size provides enough space for three cars to fit comfortably, while still leaving some room for storage. It is a cost-effective choice for those on a budget.
Read Also: How Much Does It Cost to Build a 3 Car Garage
32 Feet Wide by 22 Feet Deep (704 Square Feet)
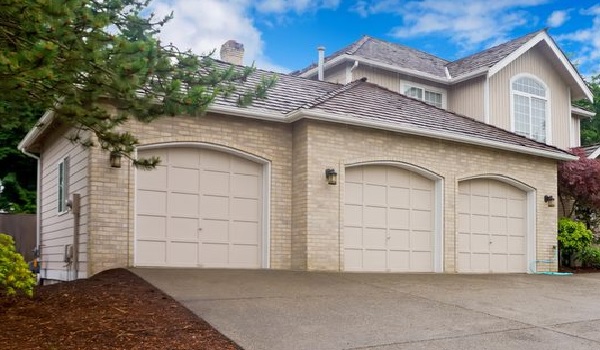
32 feet wide by 22 feet deep garage strikes a balance between size and space. It offers enough room for three cars without being as large as some of the other options on our list. This size is perfect for families who want a bit more space than a standard 3-car garage but don’t require extensive storage.
Read Also: How Many Square Feet is a 3 Car Garage
Common Mistakes in Garage Dimension Planning
When it comes to planning the dimensions of your garage, avoiding common mistakes during the initial phases is paramount. Overlooking critical factors can result in a less-than-ideal garage that may not meet your needs effectively. Here are some key pitfalls to steer clear of:
- Door Swing Space: Failure to consider the door swing space can lead to complications in maneuvering vehicles in and out of the garage. Adequate space around the garage door ensures convenient entry and exit.
- Inadequate Storage Provisions: Overlooking the need for sufficient storage can create a cluttered and disorganized space. Properly planning storage solutions for tools, equipment, and other items ensures a neat and functional garage environment.
- Neglecting Future Needs: Failing to account for potential future needs is a common oversight. As lifestyles change and interests evolve, a garage should be adaptable. Planning for potential expansions or modifications ensures your garage remains versatile and meets your requirements in the long run.
By addressing these common mistakes during the planning phase, you set the foundation for a well-designed and functional 3-car garage that enhances both the practicality and aesthetic appeal of your property.
Benefits of Adequate Garage Space
Investing in the right dimensions for a 3-car garage offers a myriad of benefits that extend beyond mere vehicle storage. Understanding and embracing these advantages can significantly enhance the overall quality of your living space:
- Ample Vehicle and Storage Space: A well-proportioned garage provides sufficient room for parking three vehicles comfortably. Additionally, it offers abundant storage space for tools, seasonal items, and other belongings.
- Enhanced Property Value: A thoughtfully designed and adequately spaced garage contributes to the overall value of your property. Potential buyers often view a spacious and well-organized garage as a valuable asset.
- Versatile Usage: With ample space, your garage can serve multiple functions. Whether you choose to create a workshop, a home gym, or a recreational area, a properly dimensioned garage adapts to your evolving lifestyle.
By recognizing and capitalizing on the benefits of adequate garage space, homeowners can create a harmonious living environment that aligns with their specific needs and adds value to their property.
Garage Door Dimensions
Choosing the right garage door is a critical aspect of the overall garage design. Garage doors not only contribute to the aesthetics but also impact functionality. Here are key considerations for garage door dimensions:
- Standard Single Doors: These doors typically range from 8 to 9 feet in width. Ideal for single-car garages, they provide a standard and cost-effective solution.
- Double Doors: Suitable for 3-car garages, double doors come in varying widths, typically ranging from 16 to 18 feet. Choosing the right width ensures smooth entry and exit for multiple vehicles.
Selecting a garage door that aligns with the dimensions of your 3-car garage enhances both the visual appeal and practicality of the space.
Space-Saving Solutions
For homeowners dealing with limited garage space, innovative ideas can make a significant difference. Implementing space-saving solutions ensures efficient use of the available area without the need for expanding the garage’s footprint. Consider the following ideas:
- Car Lifts: Utilizing vertical space with car lifts allows for stacking vehicles, maximizing the number of cars the garage can accommodate.
- Compact Storage Solutions: Opting for compact storage units and shelving systems helps organize tools and items without consuming excess space.
- Foldable Workbenches: Installing workbenches that can be folded when not in use creates a flexible workspace without permanently occupying valuable floor space.
Cost Estimates for Garage Construction
Understanding the financial aspect of constructing a 3-car garage is a key consideration before diving into a DIY project. The cost can vary based on several factors, including the choice of materials, labor costs, and the geographical location of the property.
On average, homeowners can expect to invest between $20,000 and $40,000 in constructing a 3-car garage. It’s essential to create a detailed budget that accounts for all aspects of the project, including permits, materials, and any unforeseen expenses. This financial foresight helps avoid budget overruns and ensures a more streamlined DIY garage expansion experience.
Conclusion
In the to create the ideal 3-car garage, meticulous planning and thoughtful consideration of various factors are key to achieving a space that goes beyond mere functionality a space that enhances the overall appeal and utility of your property.
Crafting the perfect garage involves more than just determining the right dimensions. It requires a deep understanding of your specific needs and thoughtful contemplation of future plans. The 3-car garage is not merely a shelter for vehicles; it is a versatile extension of your home that can evolve with your lifestyle.
By carefully considering the dimensions, layout, and functionality, homeowners can design a garage that seamlessly integrates into the property. Understanding the sizes of the vehicles, planning for storage needs, and optimizing the available space contribute to creating a well-organized and efficient environment.
Related article


