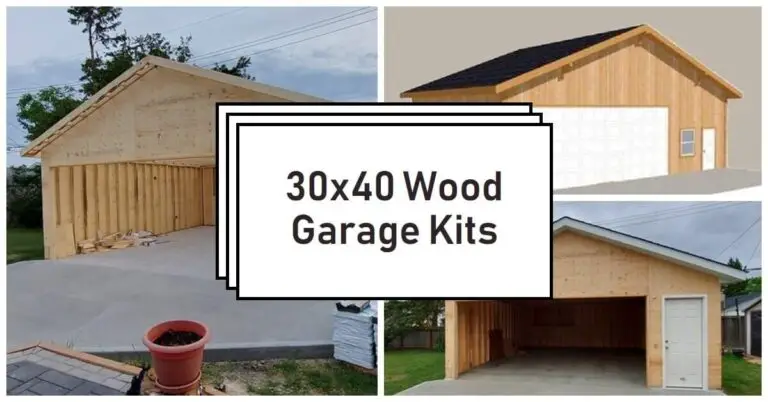30×40 Wood Garage Kits: Everything You Need to Know
Enhancing both the value and functionality of your property takes careful consideration, and a 30×40 wood garage kit presents an exceptional avenue for achieving these goals. Drawing from firsthand experience … Read more
