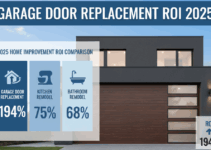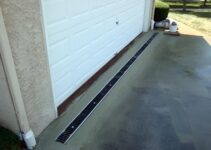In the realm of home renovations and expansions, the addition of a master bedroom over your garage stands as a smart and innovative solution to both your space and privacy needs.
This comprehensive guide will walk you through the process of planning, financing, and constructing a master bedroom addition over garage, ensuring that you have all the information you need to embark on this exciting journey of home improvement.
Benefits of Adding a Master Bedroom Over Your Garage
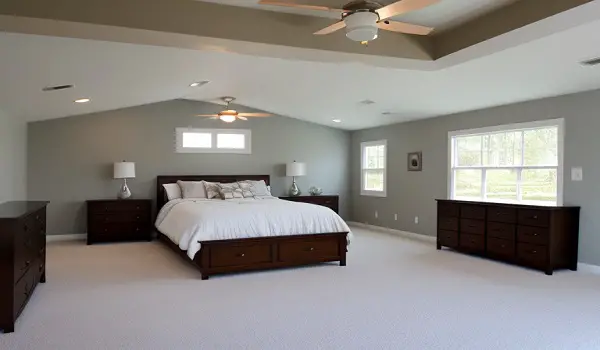
The advantages of a master bedroom addition over your garage are multifaceted. Firstly, it provides a new, spacious haven within your home, offering separation from the main living areas for privacy and tranquility.
This can be particularly beneficial for families with growing children or those who frequently host guests.
Moreover, this type of addition can be financially savvy. It can potentially increase the resale value of your property, making it a wise investment in the long run.
If you’re not planning to sell, the extra square footage and amenities can greatly enhance your quality of life.
Planning
Before diving into the construction process, meticulous planning is crucial. Consider the following key factors:
- Budget: Determine your budget for the entire project, accounting for construction costs, materials, permits, and any unexpected expenses.
- Size of the Addition: Depending on your available space and needs, decide on the ideal size of your master bedroom addition.
- Desired Features: Outline the features you want in your master suite – an en-suite bathroom, walk-in closet, or even a balcony to create a comprehensive vision.
- Building Codes and Zoning Regulations: Familiarize yourself with local building codes and zoning regulations to ensure your project complies with all legal requirements.
- Permits: Obtain all necessary permits for construction. Failure to do so can lead to costly setbacks.
- Contractors: Research and hire experienced contractors who specialize in garage conversions and master bedroom additions. Ensure they are licensed and have a solid track record.
You may also like:
Construction: Building Dream Master Bedroom Over Garage
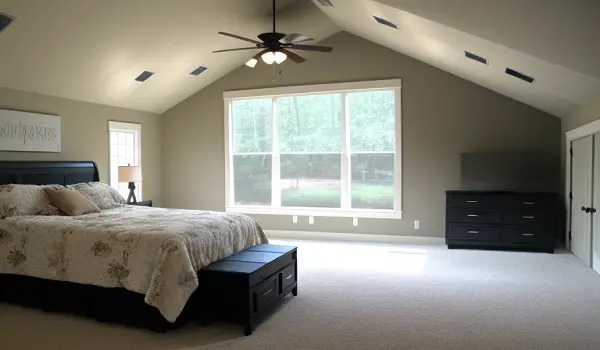
The construction phase of adding a master bedroom over your garage is where your vision starts to take shape and transform into a luxurious reality.
This phase comprises several critical steps that require careful planning and skilled execution to ensure the successful creation of your new master suite.
Framing: The Foundation of Your Master Suite
Framing serves as the foundational step of the construction process. During this stage, the layout of your new master suite is carefully mapped out and framed to establish the overall structure.
This involves setting up the walls, floor, and ceiling of the new space, creating a skeletal framework that will house the various components of your master bedroom.
It’s crucial to prioritize structural integrity during the framing process. Professional contractors will use quality materials and precise measurements to guarantee that your new addition is stable and secure.
This step lays the groundwork for the rest of the construction process, ensuring that your master bedroom addition over the garage will stand the test of time.
Roofing: Seamlessly Extending the Roofline
The roofing process is a pivotal step in seamlessly integrating your master bedroom addition with the existing structure of your home.
During this phase, the roofline is extended to cover the new addition in a way that blends harmoniously with the overall architectural design.
The goal is to create a unified appearance that doesn’t appear as an afterthought but rather as an integral part of your home’s aesthetic.
Experienced contractors will pay careful attention to factors such as roof pitch, materials, and drainage to ensure that the new roofline complements the existing one while providing effective protection against the elements.
A well-executed roofing process not only enhances the visual appeal of your home but also contributes to the overall comfort and longevity of your master suite.
Finishing: Crafting Your Master Suite Oasis
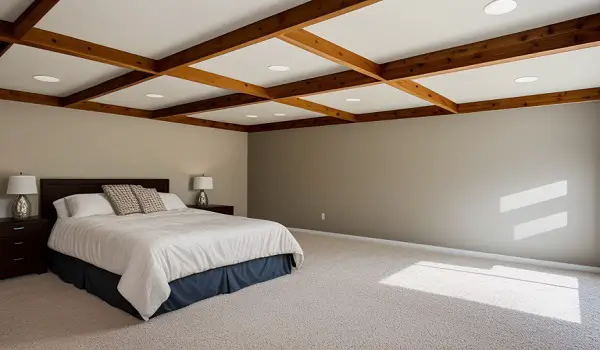
The finishing phase is where your master bedroom over the garage truly comes to life.
This intricate step involves a range of tasks aimed at transforming the framed structure into a comfortable and inviting space. Here’s what the finishing phase entails:
- Insulation: To maintain a comfortable indoor climate, proper insulation is installed within walls, ceilings, and floors. This helps regulate temperature and reduce energy consumption.
- Drywall Installation: The installation of drywall forms the basis for the interior walls and ceilings. Skilled contractors ensure smooth and even surfaces for further enhancements.
- Electrical and Plumbing Work: Wiring for lighting, outlets, and switches is carefully installed, along with any necessary plumbing connections for your en-suite bathroom.
- Flooring: The choice of flooring material is installed, whether it’s hardwood, carpet, laminate, or tile. This step adds warmth and character to your master suite.
- Fixtures and Amenities: This encompasses the installation of fixtures such as lighting fixtures, faucets, showerheads, and any other amenities you’ve chosen for your master suite.
Each of these sub-steps requires precision and attention to detail to achieve a flawless and functional finish. From the aesthetics to the practical aspects, the finishing phase transforms your framed structure into a harmonious and fully equipped space that aligns with your vision.
Financing
Financing your master bedroom addition over your garage requires careful consideration:
- Home Improvement Loans: Securing a home improvement loan can be an excellent way to cover the costs of your project while distributing payments over time.
- Government Grants: Research whether there are any government grants or incentives available for energy-efficient or sustainable home improvements.
- Other Financing Options: Explore other financing avenues, such as home equity loans or lines of credit, to find the best fit for your financial situation.
Conclusion
Adding a master bedroom over your garage is a strategic and rewarding home improvement endeavor. It not only grants you the much-needed extra space and privacy but also significantly enhances the value of your property.
By embarking on this journey armed with a solid plan, understanding of financing options, and reliable contractors, you’re on the path to creating a luxurious and functional space that complements your lifestyle.
Whether you’re converting your garage into a primary bedroom, an owner’s suite, or a master suite, the benefits of this transformation are abundant.
Planning, constructing, and financing a master bedroom addition over your garage may seem like a daunting task, but with the right approach and a clear vision, you can seamlessly transform your existing space into a private haven that adds both comfort and value to your home.
So take the first step towards realizing your dream of a master bedroom addition over the garage, and witness how this transformation can redefine your living experience.
For more information and expert guidance on planning and executing a master bedroom addition over your garage, reach out to us.
Our team of professionals is here to help you every step of the way in creating the perfect space for your needs: the master bedroom addition over garage.

