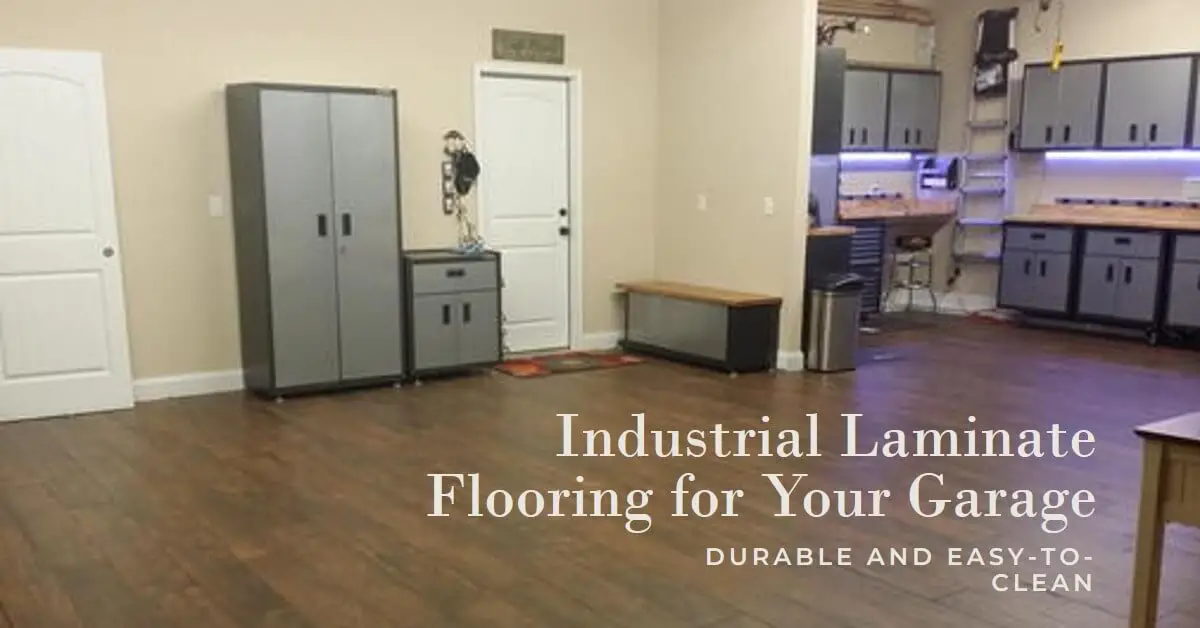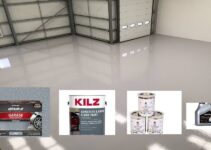Laminate Flooring in Garage
In today’s blog, we will explore how you can refresh the look of your home by installing affordable click flooring.
Specifically, we will focus on the installation of laminate flooring in a garage conversion project.
This comprehensive guide will take you through the necessary steps, highlight common mistakes to avoid, and discuss the advantages of choosing light colors over dark ones. Let’s dive in!
Choosing the Right Flooring for Garage Conversion Project

When it comes to garage conversions, selecting the appropriate flooring is crucial. The two most common options available in the market today are vinyl and laminate flooring.
Vinyl is an ideal choice for areas that require water resistance, such as bathrooms and kitchens, and for those seeking long-lasting durability.
On the other hand, laminate flooring offers a more stylish appearance at a lower cost. It provides an excellent opportunity to transform your garage into a functional and aesthetically pleasing space.
Essential Tools for Laminate Flooring Installation
Before you begin the installation process, it’s essential to gather the necessary tools. A simple DIY laminate installation kit is readily available at your local hardware store.
These kits typically include spacers for maintaining even expansion, a tapping block for distributing force evenly while tapping the planks, and a pull bar designed to bring the planks together in tight areas.
Additionally, you will need a utility knife for cutting the underlay and a tool to cut the panels, such as a table saw, drop saw, or skill saw.
Preparing for Laminate Flooring Installation
To ensure a successful installation, it is important to take a few preparatory steps. Start by unpacking the laminate planks and allowing them to acclimatize to the new environment.
Although laminate flooring is not as sensitive to temperature and moisture as hardwood flooring, it still expands and contracts to some extent.
Therefore, letting the planks breathe for a day or two is recommended. Additionally, ensure that the floor is clean and free from any dirt or debris, as even the smallest piece of dirt can lift up the floor. Take the time to thoroughly clean the floor before proceeding.
Roll out the underlay in the designated area where you will lay your first laminate boards.
The underlay serves multiple purposes, including providing extra cushioning, absorbing sound, and acting as a moisture barrier. It is advisable to invest in a high-quality underlay that offers these benefits.
Cut the underlay to the correct length and utilize the sticky tapes provided with the underlay to connect each piece securely.
Read Also:
The Installation Process
Proper installation is key to achieving a visually appealing and stable laminate floor. It is important to ensure that the planks are staggered during the installation process.
A laminate floor that lacks staggered placement can appear odd and compromise the stability and strength of the flooring.
Achieving a staggered look is relatively simple. By flipping the last plank and marking the exact length needed to cut it, you can use the offcut to start a new row. This technique ensures a perfect staggered floor.
Working with a second person can be beneficial during the installation process. When hammering in the planks, the movement can cause the entire floor to shift. Having a second person to secure the planks in place allows for a smoother installation.
It is essential to leave a sufficient gap between the wall and the flooring. The laminate flooring packaging will provide specific guidelines on the recommended gap size.
Neglecting this step or leaving an insufficient gap can lead to warping and other issues caused by temperature and humidity changes.
Benefits of Light Colors in a Garage Conversion
In the context of a garage conversion, choosing light-colored laminate flooring offers several advantages.
Since garages tend to be smaller spaces, light colors have the ability to make the room appear larger and brighter. Lighter flooring reflects more natural light, creating an open and inviting atmosphere.
By opting for light-colored laminate, you can maximize the perceived space and transform your garage into a more pleasant area.
Read Also:
Cost and Time Considerations
Laminate flooring is an affordable option for homeowners. With a wide range of prices available, you can find a laminate product that suits your budget and preferences.
As an example, a 38-square-meter laminate flooring project, including the cost of underlay, can be completed for around $600.
The installation process, with the help of a second person, typically takes approximately one day. However, the overall time may vary depending on the size of the project.
Read Also:
Inexpensive Garage Flooring Ideas
Conclusion
Refreshing your home by installing laminate flooring in your garage conversion project is a cost-effective and impactful way to enhance the overall appearance of your space.
By following the steps outlined in this guide, you can achieve professional-looking results and create a beautiful floor that complements your home.
Remember to choose the right flooring type, gather the necessary tools, prepare the area properly, and pay attention to important details such as staggering the planks and leaving the correct gap between the wall and the flooring.
With the versatility and affordability of laminate flooring, you can transform your garage into a stylish and functional space in no time.
Start your laminate flooring project today and enjoy the benefits of a refreshed home.


