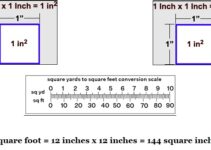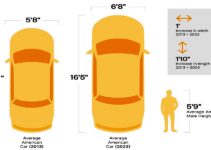How many sqft is a 2 car garage

This article explores the ideal dimensions and square footage considerations for a 2-car garage in 2025. Whether you’re planning a new build, a renovation, or simply want to understand how much space you really need, this guide helps you design a functional garage for vehicle storage, hobby space, and more. With increasing demands such as EV charging stations and smart storage systems, the right dimensions make all the difference.
Let’s dive in!
Standard 2 Car Garage Dimensions in 2025
The standard square footage of a 2 car garage typically ranges between 400 to 600 square feet. However, as vehicle sizes and homeowner needs evolve, that baseline is often being expanded.
| Type of 2-Car Garage | Typical Dimensions | Square Footage |
|---|---|---|
| Compact | 20 ft x 20 ft | 400 sq. ft. |
| Standard | 22 ft x 22 ft | 484 sq. ft. |
| Extended/Deluxe | 24 ft x 24 ft | 576 sq. ft. |
| Oversized (with storage) | 26 ft x 26 ft | 676 sq. ft. |
Height: Standard ceiling heights remain 8 to 9 feet, but homes with SUVs, lifted trucks, or car lifts may require 10- to 12-foot ceilings.
NEW for 2025: More homeowners are opting for EV-ready garages, which require clear wall space for chargers and sometimes battery storage systems. Plan accordingly by leaving at least 3 feet of unobstructed wall space near your parking area.
How to Calculate the Square Footage of a 2 Car Garage
Here’s a quick guide:
- Measure Interior Length and Width – Use a tape measure to find the inside dimensions of the garage.
- Multiply – Length × Width = Total Square Footage.
- Adjust for Obstacles – Subtract any unusable space like HVAC systems, water heaters, or structural columns.
- Account for Comfort Clearance – Add 2-3 feet of clearance around each vehicle for ease of movement and opening doors.
Example:
A garage that measures 24 ft long and 22 ft wide:
24 × 22 = 528 square feet.
If a water heater takes up 10 sq. ft., subtract it:
528 – 10 = 518 usable square feet.
Ideal Dimensions for a 2 Car Garage
The ideal 2 car garage size depends on:
- Vehicle types: A Tesla Model X or Ford F-150 requires more room than two compact sedans.
- Storage: Bicycles, lawn equipment, holiday decor, or tool cabinets need extra square footage.
- Functionality: Is it just for parking, or also a workshop, gym, or mudroom?
Ideal Garage Sizes by Use
| Use Case | Recommended Size |
|---|---|
| Standard vehicles only | 22 x 22 ft (484 sq. ft.) |
| SUV or truck owners | 24 x 24 ft (576 sq. ft.) |
| With storage and EV charger | 24 x 26 ft (624 sq. ft.) |
| With workshop or gym | 26 x 28 ft (728 sq. ft.) |
Emerging Trends in 2 Car Garage Design
1. EV Integration:
Incorporating Level 2 EV chargers into the layout is now a standard recommendation. These chargers require proximity to a 240V outlet and wall space clear of obstructions.
2. Smart Storage Systems:
Wall-mounted modular storage, ceiling racks, and smart tool cabinets are on the rise. Some systems even integrate with apps to monitor tools or inventory.
3. Flexible Layouts:
More garages are being designed to serve multiple purposes — think hybrid home gym, hobby space, or workshop zones with foldable workbenches.
4. Durable and Aesthetic Materials:
Epoxy-coated floors, LED task lighting, and high-impact wall panels not only enhance looks but also longevity.
Measuring a 2 Car Garage Accurately
- Use a laser measurer for greater precision.
- Measure all internal walls, including recesses and projections.
- Mark fixed elements like doors, windows, and built-ins.
- Sketch a simple floor plan to visualize parking and storage.
If planning a renovation or build, use garage design software or apps to model your layout in 3D.
Factors That Influence Garage Size
- Local building codes may set minimum or maximum garage dimensions.
- HOA restrictions may impact the structure’s width or facade.
- Climate considerations might require additional space for winter gear or heating.
- Futureproofing – If you’re adding a vehicle, planning to upgrade to an EV, or want to use the space differently in 5–10 years, size accordingly.
Optimizing a 2 Car Garage Layout
To make the most of your square footage:
- Install ceiling-mounted storage racks for off-season items.
- Use wall space for vertical storage – pegboards, tool organizers, sports gear.
- Keep floor space open for vehicles and mobility.
- Add lighting in zones (parking, workbench, entry) for visibility and safety.
Pro Tip: A pull-down ladder to attic storage can significantly expand your usable space without enlarging the footprint.
Conclusion
So, how many square feet is a 2 car garage? The answer typically ranges from 400 to 600 square feet, but in 2025, many homeowners are expanding that range to accommodate evolving vehicle sizes, storage needs, and smart features.
When planning or evaluating your garage space, always consider:
- Your current and future vehicle types.
- Storage or workshop plans.
- The available lot space.
- Whether you’re installing EV infrastructure.
By doing so, you’ll ensure your 2 car garage isn’t just a place to park — it’s a fully functional part of your home, tailored to your lifestyle.


