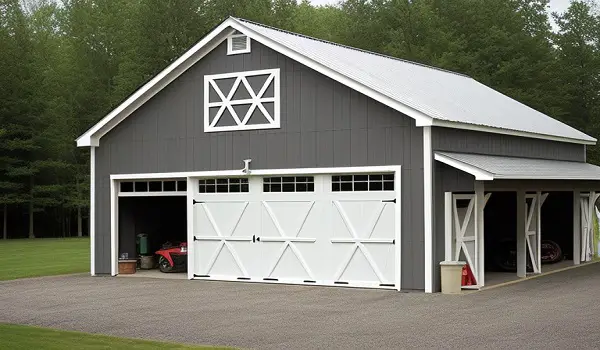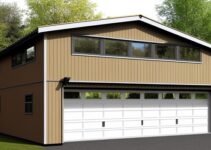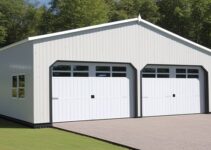Have you ever looked at your barn garage and thought, “What if I could turn this into a beautiful living space?” You’re not alone! Converting a barn garage into living quarters has become an increasingly popular trend for homeowners looking to maximize their property’s potential. This transformation not only creates a functional space but also merges rustic charm with modern comfort, offering a unique living experience.
Whether you’re envisioning a cozy guesthouse, an income-generating rental unit, or your personal dream retreat, a barn conversion opens up endless possibilities. In this guide, we’ll walk you through everything you need to know to turn your barn garage into a stunning and practical living space.
Why Convert a Barn Garage?

Converting a barn garage isn’t just a renovation—it’s a reinvention of a space that may be underutilized or forgotten. Here are some compelling reasons why a barn garage conversion could be the right choice for you:
Maximizing Space
Barns typically feature high ceilings, open layouts, and plenty of room to work with. These characteristics make them perfect for creative and flexible designs that cater to your unique needs.
Boosting Property Value
A thoughtfully executed barn conversion can significantly increase the value of your home. Prospective buyers are often drawn to unique living spaces that combine character with functionality.
Adding Versatility
Whether you need additional living space, a rental unit, or even a home office, a converted barn can adapt to your requirements, offering endless possibilities for its use.
Initial Considerations
Before you start your barn conversion journey, there are a few critical steps to take. Laying the groundwork properly will ensure a smooth and successful project.
Checking Local Building Codes and Permits
Every region has specific zoning regulations and building codes, especially when it comes to barn conversions. You’ll need to:
- Verify whether your area allows barn-to-residential conversions.
- Obtain the necessary permits for construction and utilities.
- Ensure compliance with fire safety, insulation, and structural standards.
Assessing Structural Integrity
Barns, especially older ones, may require significant repairs to meet modern living standards. Have a professional assess the foundation, walls, roof, and overall structure. Addressing any weaknesses early will save you time and money later.
Budget Planning
Establishing a budget is crucial. Factor in major expenses such as structural repairs, utilities, and interior finishes. Always include a contingency fund to cover unexpected costs that may arise during the project.
Planning the Layout
Creating a functional and appealing layout is one of the most exciting parts of a barn conversion. Start by defining how you intend to use the space.
Key Zones to Include
- Living Area: A welcoming spot for relaxation, entertainment, or gathering with family.
- Kitchen and Dining: Design a practical and stylish space for cooking and enjoying meals.
- Bedrooms and Bathrooms: Ensure comfort and privacy with well-planned sleeping and hygiene areas.
Utilizing Vertical Space
Barns often feature high ceilings, making them ideal for lofts or mezzanines. These spaces can serve as extra bedrooms, storage, or even an office, maximizing the available square footage.
Insulating and Weatherproofing
Barns aren’t originally built for year-round comfort, so proper insulation and weatherproofing are essential.
- Insulation Options: Consider spray foam for its excellent sealing properties, fiberglass for affordability, or rigid foam boards for a combination of strength and insulation.
- Weatherproofing: Seal gaps around doors, windows, and walls to keep out drafts and moisture. Don’t forget to weatherproof the roof to prevent leaks.
Electrical and Plumbing Installations
Modern living requires electricity, lighting, and plumbing. Ensure these systems are installed professionally to comply with local safety codes.
- Electricity: Plan for outlets, light fixtures, and appliances.
- Plumbing: Install systems for bathrooms, kitchens, and laundry areas. If your barn is far from existing utilities, factor in the cost of extending connections.
Flooring and Walls
The flooring and walls you choose will set the tone for your space.
- Flooring Options: Hardwood adds warmth, laminate offers durability, and polished concrete delivers a modern industrial vibe.
- Walls: Preserve the rustic charm by exposing wooden beams, or add modern finishes like shiplap or drywall for a cleaner look.
Heating and Cooling Systems
To ensure comfort year-round, install an efficient HVAC system. Mini-split systems are particularly suitable for barn conversions, as they are cost-effective and don’t require extensive ductwork.
Adding Windows and Doors
Windows and doors play a crucial role in both aesthetics and functionality.
- Windows: Large windows allow natural light to flood the space, making it feel open and inviting.
- Doors: Glass sliding doors or French doors enhance the overall look and improve ventilation.
Interior Design and Finishing Touches
Your barn conversion isn’t complete without thoughtful interior design.
- Furniture and Decor: Blend rustic pieces, like reclaimed wood furniture, with modern touches for a balanced look.
- Lighting: Use a mix of pendant lights, chandeliers, and recessed lighting to create ambiance.
- Personal Touches: Add unique elements like vintage decor, plants, and artwork to make the space truly yours.
Costs and Budgeting
The total cost of converting a barn garage can range between $50,000 and $150,000. While this depends on the scale of your project, here are some tips to save money:
- Use reclaimed materials from the original barn.
- Handle small tasks like painting or landscaping yourself.
- Focus on quality over quantity to make the most of your budget.
Common Challenges and How to Overcome Them
Every renovation comes with its own set of challenges. Here’s how to handle a few common ones:
- Uneven Floors: Level them using compounds or a subfloor.
- Moisture: Install vapor barriers and proper drainage.
- Utilities: Hire professionals to extend connections safely and effectively.
Success Stories
For inspiration, look to homeowners who’ve completed stunning barn conversions. From rustic cabins with reclaimed wood to sleek guesthouses with minimalist design, these projects showcase the endless possibilities of barn garage transformations.
Conclusion
Converting a barn garage into living quarters is a rewarding project that combines practicality with creativity. Whether you’re looking to expand your living space, add value to your property, or create a unique retreat, this transformation can truly elevate your home. With careful planning and attention to detail, your barn garage could become your favorite place on the property.

![How Much Does a Prefab Garage Cost in [Your Area]?](https://garagesideas.com/wp-content/uploads/2023/08/how-much-does-a-prefab-garage-cost-211x150.jpg)
