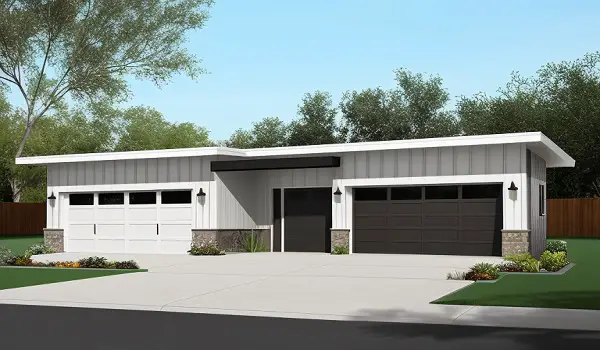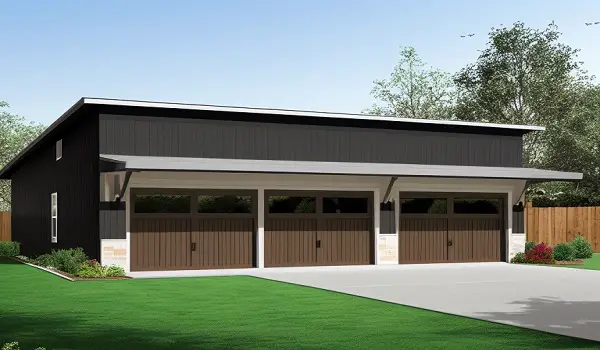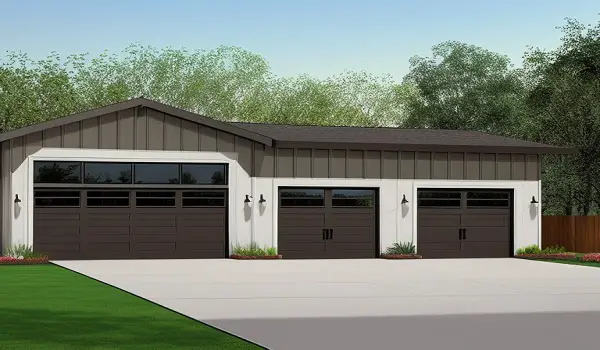Before embarking on the journey of adding a garage to your ranch-style house, meticulous planning is essential. Determine the type of garage that suits your needs, whether attached or detached, its size, and the ideal location on your property. Collaborating with an architect or designer is crucial to create detailed plans that seamlessly align with the appearance of your ranch-style house.
Understanding Needs and Goals
Before diving into any plans, take the time to assess your needs and goals for the garage addition. Are you looking for extra vehicle storage, a workshop space, or both? Understanding your requirements will help shape the design.
Are you tired of parking your vehicles outside? A garage addition to your ranch house can provide the protection and security your cars deserve, enhancing their longevity and reducing maintenance costs over time.
Permits
Securing the necessary permits from your local authorities is a critical step before commencing any construction. Ensure that you comply with all building regulations and zoning laws to avoid any legal complications down the line.
Foundation
A solid and level foundation is paramount for the stability and durability of your garage. Proper preparation of the foundation ensures that your garage stands the test of time and provides a secure space for your vehicles.
Construction
Once the planning and groundwork are laid, it’s time to start constructing the garage structure. It’s imperative to build the garage in a way that complements the existing design of your ranch-style home, maintaining architectural harmony throughout the property.
Enhancing Functionality
Adding a garage not only provides protection and safety for your vehicles but also enhances the functionality and convenience of your residence. It offers additional storage space and can even serve as a workshop or recreational area, depending on your needs and preferences.
Exploring Inspirations

For more inspiration, you can explore before-and-after examples of ranch house additions, including those that incorporate new garages, expanded living spaces, and improved exteriors. These examples can help spark creativity and guide you in envisioning the potential transformations for your own home.
Adding an Addition to a Ranch Style House
Apart from garage additions, there are various ways to enhance the functionality and aesthetics of a ranch-style house through additional extensions.
Here are some steps and ideas for adding an extension to your ranch-style home:
Types of ranch house additions
More Spacious Interior and a New Garage for a Historical Ranch House
Historical ranch houses often have a unique charm that can be preserved while enhancing their functionality. Expanding the interior space allows for modern amenities without compromising the historical integrity. Adding a new garage not only protects vehicles but also enhances the property’s utility and aesthetic appeal.
Facade Addition in a Traditional Ranch House Design
Transforming the facade of a traditional ranch house can breathe new life into its appearance. Incorporating architectural elements like steel and glass prisms can give the home a modern touch while still honoring its traditional roots. A well-designed facade addition can dramatically alter the look and feel of the house, adding visual interest and curb appeal.
Ranch House Additions for a New Garage and Home Expansions
Adding a garage to a ranch-style home not only provides a secure space for vehicles but also enhances safety and convenience. Expanding the living space of the home improves the overall quality of life for residents. Whether it’s creating additional bedrooms, a larger kitchen, or a dedicated home office, home expansions offer endless possibilities for customization and personalization.
Addition to Double the Size of the Ranch House
Doubling the size of a ranch house through an addition allows for significant enhancements. With more rooms, storage options, and recreational spaces, homeowners have the freedom to tailor their living environment to suit their lifestyle and needs. This type of addition can accommodate growing families or provide ample space for entertaining guests.
Screened Porch Addition for the Back Exterior
A screened porch is a wonderful addition to the back exterior of a ranch house, providing a cozy outdoor space for relaxation and entertainment. It offers protection from insects and the elements while still allowing occupants to enjoy the beauty of nature. Screened porches seamlessly blend indoor and outdoor living, creating a tranquil retreat for homeowners to unwind and enjoy the outdoors.
Modern Second Level Addition to a 60’s Ranch House
Adding a second floor to a 1960s ranch-style home is a significant renovation project that can greatly increase living space. This option is ideal for homeowners looking to maximize their property’s potential without expanding its footprint. A modern second level addition can accommodate additional bedrooms, bathrooms, or recreational areas, offering enhanced functionality and comfort for residents.
Architectural Harmony

Regardless of the type of addition, it’s crucial to work with an architect or designer to ensure that the new extension seamlessly blends with the existing ranch-style home. Maintaining the open floor plan characteristic of ranch houses, if possible, helps preserve the charm and functionality of the original design.
Garage Additions to Ranch Style Homes
Adding a garage to a ranch-style home can significantly enhance its practicality and value. Here are some ideas and steps for garage additions to ranch-style homes:
Horizontal Expansion
One of the easiest methods is to build horizontally by adding a garage next to your ranch house, connected by a bonus room on the side or at the rear. This approach provides additional room and increases the value of your existing house.
Architectural Harmony (Reiterated)

Collaborate with an architect or designer to ensure the addition seamlessly blends with your existing ranch-style home. Maintain the open floor plan characteristic of ranch houses, if possible. Remember to secure the necessary permits from local authorities before starting construction. Whether it’s a garage, a porch, or a second level, thoughtful additions can enhance your ranch-style home’s functionality and appeal.
FAQs
Do I need a permit to add a garage to my ranch-style home?
Yes, it’s crucial to obtain permits from local authorities before commencing any construction to ensure compliance with building regulations.
What are some benefits of adding a garage to a ranch-style house?
Adding a garage provides protection and safety for vehicles, enhances property value, and increases functional space for storage or recreational purposes.
How can I ensure that the new addition blends seamlessly with my existing home?
Collaborating with an architect or designer is key to ensuring architectural harmony between the new addition and the original ranch-style house.
Are there any budget-friendly options for ranch house additions?
Converting existing spaces like carports or basements into usable living areas can be cost-effective ways to add square footage to your home.
Can I customize the design of my garage addition to match my preferences?
Absolutely! Working closely with professionals allows you to tailor the design of your garage addition to suit your specific needs and aesthetic preferences.


